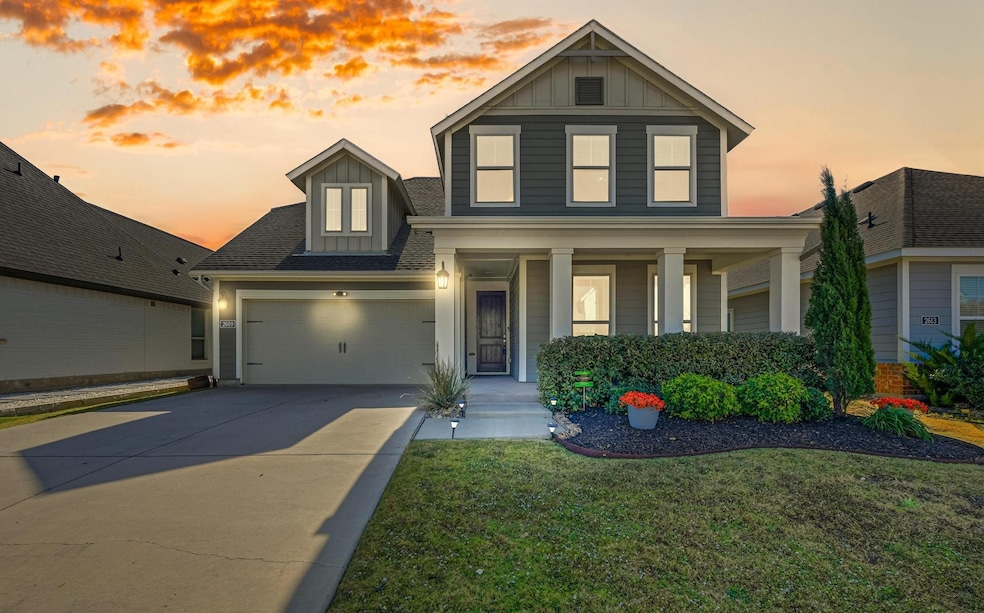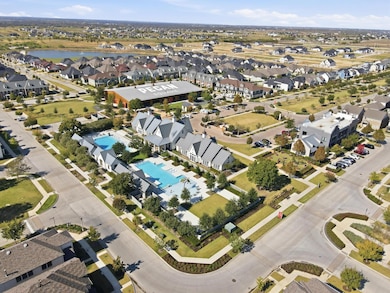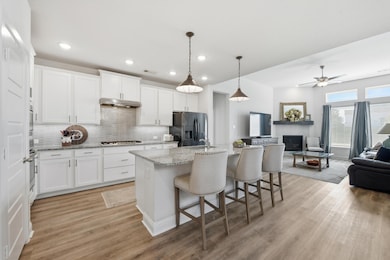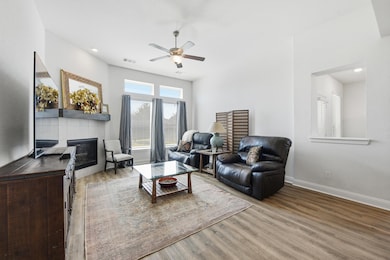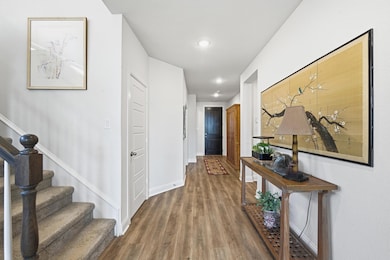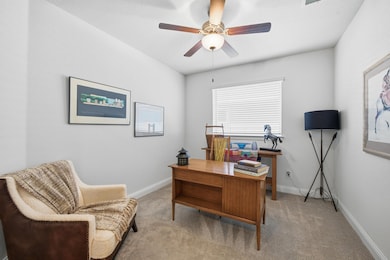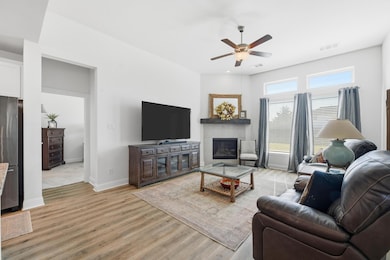2609 Woodhill Way Northlake, TX 76247
Estimated payment $4,187/month
Highlights
- Fitness Center
- Community Lake
- Vaulted Ceiling
- Open Floorplan
- Clubhouse
- Traditional Architecture
About This Home
STUNNING 2-STORY WITH AN AMAZING FLOOR PLAN AND A HUGE BACKYARD! Make lasting memories in this charming home boasting extensive luxury plank flooring, 5-panel interior doors, soaring ceilings, a mud room, cozy fireplace, ample storage space, and a home office with French doors. Host in the modern kitchen showcasing granite countertops, white cabinets, stainless steel appliances, a 5-burner gas cooktop, island with a breakfast bar, and a walk-in pantry, or end your day in the secluded primary suite including a dual sink vanity, soaking tub, separate shower, and a walk-in closet with built-ins. Make great use of the secondary bedroom and full bathroom downstairs, or entertain friends and family in the massive upstairs game room. Enjoy your morning coffee on the welcoming front porch, or unwind in the huge backyard offering a covered patio and plenty of room for outdoor fun. Pecan Square residents have access to resort-style pools, a fitness center, sport courts, pickleball, music festivals, playgrounds, parks, picnics, trails and tons of community events. HOA fees cover internet, front yard maintenance and full access to amenities. Attends highly sought-after schools. Easy access to 35W and downtown Fort Worth. Take a first-person look at this gorgeous home! Click the Virtual Tour link to see the 3D Tour!
Listing Agent
Berkshire HathawayHS PenFed TX Brokerage Phone: 972-899-5600 License #0484034 Listed on: 11/10/2025

Open House Schedule
-
Saturday, November 15, 202512:30 to 2:30 pm11/15/2025 12:30:00 PM +00:0011/15/2025 2:30:00 PM +00:00Add to Calendar
Home Details
Home Type
- Single Family
Est. Annual Taxes
- $12,974
Year Built
- Built in 2019
Lot Details
- 7,318 Sq Ft Lot
- Wood Fence
- Landscaped
- Sprinkler System
- Private Yard
- Lawn
- Back Yard
HOA Fees
- $233 Monthly HOA Fees
Parking
- 2 Car Attached Garage
- Front Facing Garage
- Garage Door Opener
- Driveway
Home Design
- Traditional Architecture
- Slab Foundation
- Composition Roof
Interior Spaces
- 2,809 Sq Ft Home
- 2-Story Property
- Open Floorplan
- Vaulted Ceiling
- Ceiling Fan
- Decorative Lighting
- Fireplace With Gas Starter
- Window Treatments
- Mud Room
- Family Room with Fireplace
Kitchen
- Eat-In Kitchen
- Walk-In Pantry
- Electric Oven
- Gas Cooktop
- Microwave
- Dishwasher
- Kitchen Island
- Granite Countertops
- Disposal
Flooring
- Carpet
- Ceramic Tile
- Luxury Vinyl Plank Tile
Bedrooms and Bathrooms
- 4 Bedrooms
- Walk-In Closet
- 3 Full Bathrooms
- Double Vanity
- Soaking Tub
Laundry
- Laundry in Utility Room
- Washer and Dryer Hookup
Outdoor Features
- Covered Patio or Porch
- Exterior Lighting
- Rain Gutters
Schools
- Johnie Daniel Elementary School
- Byron Nelson High School
Utilities
- Central Heating and Cooling System
- Vented Exhaust Fan
- Gas Water Heater
- High Speed Internet
- Cable TV Available
Listing and Financial Details
- Legal Lot and Block 7 / B
- Assessor Parcel Number R754260
Community Details
Overview
- Association fees include all facilities, management, internet, ground maintenance
- Firstservice Residential Association
- Pecan Square Ph 1D Subdivision
- Community Lake
Amenities
- Clubhouse
Recreation
- Pickleball Courts
- Community Playground
- Fitness Center
- Community Pool
- Park
- Trails
Map
Home Values in the Area
Average Home Value in this Area
Tax History
| Year | Tax Paid | Tax Assessment Tax Assessment Total Assessment is a certain percentage of the fair market value that is determined by local assessors to be the total taxable value of land and additions on the property. | Land | Improvement |
|---|---|---|---|---|
| 2025 | $10,850 | $548,395 | $116,017 | $469,827 |
| 2024 | $11,794 | $498,541 | $0 | $0 |
| 2023 | $9,278 | $453,219 | $116,017 | $421,983 |
| 2022 | $10,653 | $412,017 | $116,017 | $399,920 |
| 2021 | $10,455 | $374,561 | $116,017 | $258,544 |
| 2020 | $10,155 | $369,920 | $116,017 | $253,903 |
| 2019 | $735 | $34,805 | $34,805 | $0 |
Property History
| Date | Event | Price | List to Sale | Price per Sq Ft |
|---|---|---|---|---|
| 11/12/2025 11/12/25 | For Sale | $545,000 | -- | $194 / Sq Ft |
Purchase History
| Date | Type | Sale Price | Title Company |
|---|---|---|---|
| Vendors Lien | -- | Ptc |
Mortgage History
| Date | Status | Loan Amount | Loan Type |
|---|---|---|---|
| Open | $252,497 | FHA |
Source: North Texas Real Estate Information Systems (NTREIS)
MLS Number: 21096080
APN: R754260
- 2612 Woodhill Way
- 604 Swift St
- 913 E Market St
- 2453 Lazy Dog Ln
- 2544 Elm Place
- 2540 Elm Place
- 2728 N Market Square
- 600 N Pecan Pkwy
- 2509 Stella Ln
- 1742 Wild Berry Way
- 2604 Autry Ln
- 2616 Autry Ln
- 2108 Chance Ln
- 308 Barnwood Way
- 1621 Quartz St
- 608 Mercury Ct
- 3108 Mayfair Ln
- 2420 Stella Ln
- 408 N Pecan Pkwy
- 2532 Candle Ln
- 2521 Stella Ln
- 2604 Autry Ln
- 2532 Candle Ln
- 1000 Redbrick Ln
- 1100 Redbrick Ln
- 2704 Little Wonder Ln
- 617 Fielding St
- 2240 Lazy Dog Ln
- 1401 Redbrick Ln
- 2424 Coyote Way
- 2252 Pika Rd
- 1713 Horizon Way
- 112 Bluebird Way
- 81 Oakmont Dr
- 1732 Heron Way
- 717 Gannet Trail
- 109 Oakmont Dr
- 1925 Homestead Way
- 1920 Homestead Way
- 217 Lilypad Bend
