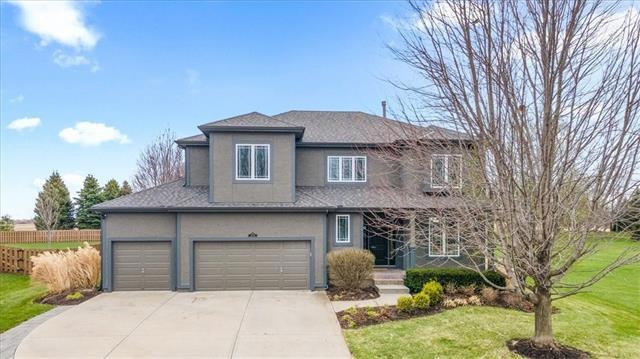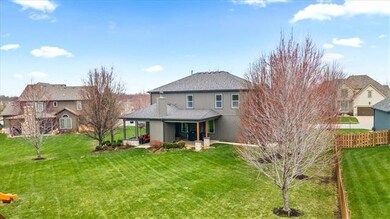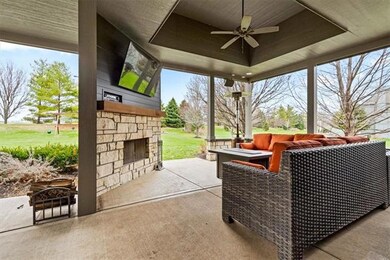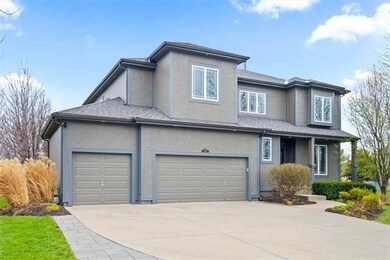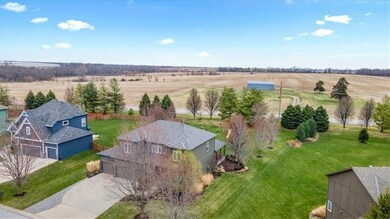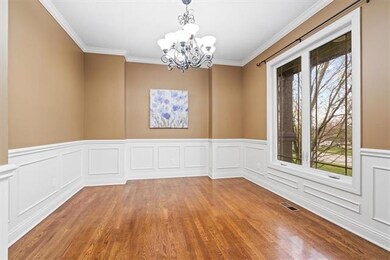
26095 W 150th Terrace Olathe, KS 66061
Estimated Value: $604,000 - $623,000
Highlights
- Golf Course Community
- 21,780 Sq Ft lot
- Traditional Architecture
- Clearwater Creek Elementary School Rated A
- Vaulted Ceiling
- Wood Flooring
About This Home
As of May 2022Gorgeous luxury five bedroom home in the sought-after Prairie Highlands golf course community. Located just on the city's edge in a welcoming neighborhood. Enjoy the community pool and private golf course, close to Lake Olathe and Gardner Lake, parks and walking trails.
Entertainers dream whether you like being indoors or outside. Stunning covered outside entertainment area with a wood burning (gas started) fireplace to relax with your family and friends. Escape to the lower level during the winter months to continue the party at the wet bar or in the spacious entertaining/recreation area. 5 bedroom home situated on a 1/2 acre landscaped yard. 4 bedrooms on the second level with the 5th bedroom or office on the main level. Awesome Master Suite with sitting room, large walk in closet, spacious master bathroom with walk in European shower for two, separate vanities and jacuzzi tub. Finished basement with media/family room, 1/2 bath & custom bar entertaining area. Custom built covered patio with stone outdoor fireplace and TV/sound system. Relax or play and overlook the beautifully landscaped, private and treed backyard.
Many updates in last 3 years (new roof, gutters, back porch expansion, refrigerator, dishwasher, garbage disposal, exterior paint, interior paint, and carpet on main floor).
Heated 3 car garage with extended driveway parking.
Exterior Play set can stay or be removed
EXTERIOR TV & SOUNDSYSTEM DO STAY
ALL KITCHEN APPLIANCES DO STAY
Last Agent to Sell the Property
Keller Williams Realty Partner License #SP00227483 Listed on: 04/01/2022

Home Details
Home Type
- Single Family
Est. Annual Taxes
- $5,754
Year Built
- Built in 2006
Lot Details
- 0.5 Acre Lot
- North Facing Home
- Paved or Partially Paved Lot
- Sprinkler System
- Many Trees
HOA Fees
- $42 Monthly HOA Fees
Parking
- 3 Car Attached Garage
- Front Facing Garage
- Garage Door Opener
Home Design
- Traditional Architecture
- Composition Roof
- Passive Radon Mitigation
Interior Spaces
- Wet Bar: Carpet, All Window Coverings, Ceiling Fan(s), Fireplace, Hardwood, Walk-In Closet(s), Cathedral/Vaulted Ceiling, Double Vanity, Whirlpool Tub
- Built-In Features: Carpet, All Window Coverings, Ceiling Fan(s), Fireplace, Hardwood, Walk-In Closet(s), Cathedral/Vaulted Ceiling, Double Vanity, Whirlpool Tub
- Vaulted Ceiling
- Ceiling Fan: Carpet, All Window Coverings, Ceiling Fan(s), Fireplace, Hardwood, Walk-In Closet(s), Cathedral/Vaulted Ceiling, Double Vanity, Whirlpool Tub
- Skylights
- 2 Fireplaces
- Thermal Windows
- Shades
- Plantation Shutters
- Drapes & Rods
- Great Room
- Separate Formal Living Room
- Formal Dining Room
- Home Office
- Fire and Smoke Detector
Kitchen
- Breakfast Area or Nook
- Electric Oven or Range
- Cooktop
- Recirculated Exhaust Fan
- Dishwasher
- Granite Countertops
- Laminate Countertops
- Disposal
Flooring
- Wood
- Wall to Wall Carpet
- Linoleum
- Laminate
- Stone
- Ceramic Tile
- Luxury Vinyl Plank Tile
- Luxury Vinyl Tile
Bedrooms and Bathrooms
- 5 Bedrooms
- Main Floor Bedroom
- Cedar Closet: Carpet, All Window Coverings, Ceiling Fan(s), Fireplace, Hardwood, Walk-In Closet(s), Cathedral/Vaulted Ceiling, Double Vanity, Whirlpool Tub
- Walk-In Closet: Carpet, All Window Coverings, Ceiling Fan(s), Fireplace, Hardwood, Walk-In Closet(s), Cathedral/Vaulted Ceiling, Double Vanity, Whirlpool Tub
- Double Vanity
- Bathtub with Shower
Laundry
- Laundry Room
- Laundry on upper level
Finished Basement
- Basement Fills Entire Space Under The House
- Basement Window Egress
Schools
- Clearwater Creek Elementary School
- Olathe West High School
Additional Features
- Enclosed patio or porch
- City Lot
- Forced Air Heating and Cooling System
Listing and Financial Details
- Exclusions: see SD
- Assessor Parcel Number DP59190000-0050
Community Details
Overview
- Prairie Highlands Homes Association Solutions Association
- Prairie Highlands Subdivision
Recreation
- Golf Course Community
- Community Pool
Ownership History
Purchase Details
Home Financials for this Owner
Home Financials are based on the most recent Mortgage that was taken out on this home.Purchase Details
Home Financials for this Owner
Home Financials are based on the most recent Mortgage that was taken out on this home.Purchase Details
Home Financials for this Owner
Home Financials are based on the most recent Mortgage that was taken out on this home.Purchase Details
Similar Homes in the area
Home Values in the Area
Average Home Value in this Area
Purchase History
| Date | Buyer | Sale Price | Title Company |
|---|---|---|---|
| Jacks Leston Stewart | -- | Continental Title Company | |
| Jones Jermery | -- | Continental Title | |
| Meyer Mark A | -- | First American Title Ins | |
| Design Homes Inc | -- | First American Title Ins Co |
Mortgage History
| Date | Status | Borrower | Loan Amount |
|---|---|---|---|
| Open | Jones Jeremy J | $440,000 | |
| Previous Owner | Jones Jeremy | $299,500 | |
| Previous Owner | Meyer Mark A | $197,833 | |
| Previous Owner | Meyer Mark A | $206,500 | |
| Previous Owner | Meyer Mark A | $29,500 | |
| Previous Owner | Meyer Mark A | $207,844 |
Property History
| Date | Event | Price | Change | Sq Ft Price |
|---|---|---|---|---|
| 05/12/2022 05/12/22 | Sold | -- | -- | -- |
| 04/04/2022 04/04/22 | Pending | -- | -- | -- |
| 04/01/2022 04/01/22 | For Sale | $550,000 | +61.8% | $167 / Sq Ft |
| 06/16/2016 06/16/16 | Sold | -- | -- | -- |
| 04/03/2016 04/03/16 | Pending | -- | -- | -- |
| 04/02/2016 04/02/16 | For Sale | $340,000 | -- | $100 / Sq Ft |
Tax History Compared to Growth
Tax History
| Year | Tax Paid | Tax Assessment Tax Assessment Total Assessment is a certain percentage of the fair market value that is determined by local assessors to be the total taxable value of land and additions on the property. | Land | Improvement |
|---|---|---|---|---|
| 2024 | $7,465 | $65,585 | $11,038 | $54,547 |
| 2023 | $7,212 | $62,457 | $11,038 | $51,419 |
| 2022 | $5,881 | $49,646 | $9,205 | $40,441 |
| 2021 | $5,755 | $46,403 | $9,205 | $37,198 |
| 2020 | $5,398 | $43,148 | $8,363 | $34,785 |
| 2019 | $5,484 | $43,539 | $8,363 | $35,176 |
| 2018 | $5,288 | $41,688 | $8,363 | $33,325 |
| 2017 | $5,010 | $39,100 | $7,603 | $31,497 |
| 2016 | $4,073 | $32,649 | $7,603 | $25,046 |
| 2015 | $3,822 | $30,671 | $7,603 | $23,068 |
| 2013 | -- | $29,164 | $7,865 | $21,299 |
Agents Affiliated with this Home
-
Stormy Meyer

Seller's Agent in 2022
Stormy Meyer
Keller Williams Realty Partner
(913) 238-9909
22 in this area
116 Total Sales
-
Collette Fultz
C
Buyer's Agent in 2022
Collette Fultz
NextHome Gadwood Group
(913) 205-8225
18 in this area
157 Total Sales
-
Peggy Reed

Buyer's Agent in 2016
Peggy Reed
Crown Realty
(913) 963-2944
9 in this area
128 Total Sales
Map
Source: Heartland MLS
MLS Number: 2372767
APN: DP59190000-0050
- 14951 S St Andrews Ave
- 25437 W 149th Terrace
- 25297 W 149th Terrace
- 25271 W 149th Terrace
- 25300 W 149th Terrace
- 14877 S Zarda Dr
- 25316 W 148th St
- 25352 W 148th St
- 25345 W 148th St
- 25287 W 148th Place
- 25381 W 148th St
- 25275 W 148th Place
- 25388 W 148th St
- 25239 W 149th Terrace
- 25334 W 148th St
- 25278 W 149th Terrace
- 25256 W 149th Terrace
- 25244 W 149th Terrace
- 14960 S Red Bird St
- 24987 W 150th Ct
- 26095 W 150th Terrace
- 26065 W 150th Terrace
- 26125 W 150th Terrace
- 26143 W 150th Terrace
- 26035 W 150th Terrace
- 26096 W 150th Terrace
- 26066 W 150th Terrace
- 26005 W 150th Terrace
- 26036 W 150th Terrace
- 15007 S Glen Eyrie St
- 26161 W 150th Terrace
- 26006 W 150th Terrace
- 26197 W 150th Terrace
- 25975 W 150th Terrace
- 26091 W 150th St
- 26179 W 150th Terrace
- 26061 W 150th St
- 15003 S Glen Eyrie St
- 26031 W 150th St
- 25976 W 150th Terrace
