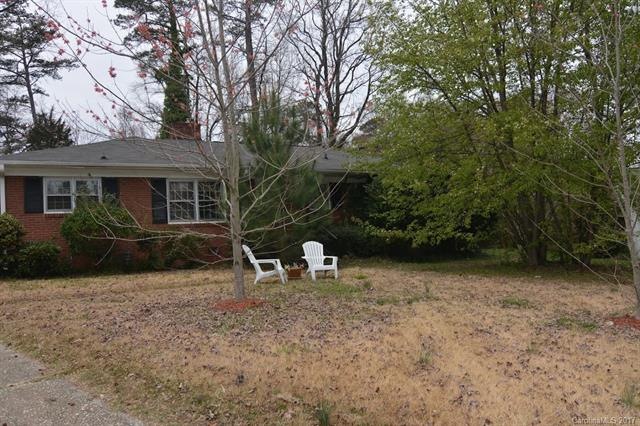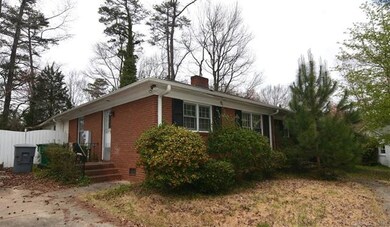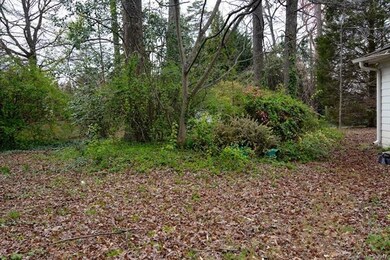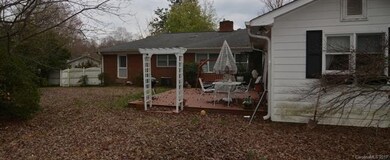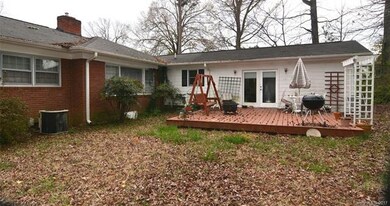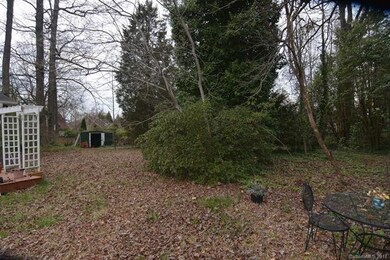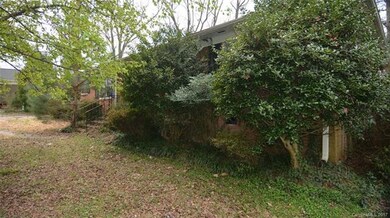
261 Anthony Cir Charlotte, NC 28211
Wendover-Sedgewood NeighborhoodEstimated Value: $2,258,216 - $2,954,000
3
Beds
2
Baths
1,742
Sq Ft
$1,444/Sq Ft
Est. Value
Highlights
- Ranch Style House
- Wood Flooring
- Shed
- Myers Park High Rated A
- Fireplace
About This Home
As of April 2017Great Cotswold location! Full brick located on cul-de-sac lot with 3 bedrooms, large kitchen, den, dining area and living room. Home is being sold as-is. Please note home can be renovated or tear down for new home.
Home Details
Home Type
- Single Family
Year Built
- Built in 1952
Lot Details
- 0.43
Home Design
- Ranch Style House
Interior Spaces
- 2 Full Bathrooms
- Fireplace
- Crawl Space
- Pull Down Stairs to Attic
Flooring
- Wood
- Vinyl
Outdoor Features
- Shed
Listing and Financial Details
- Assessor Parcel Number 157-083-41
Ownership History
Date
Name
Owned For
Owner Type
Purchase Details
Closed on
Aug 27, 2020
Sold by
Ruby Brandon and Ruby Kathryn
Bought by
Mclean George R and Mclean Emily O
Total Days on Market
1
Current Estimated Value
Home Financials for this Owner
Home Financials are based on the most recent Mortgage that was taken out on this home.
Original Mortgage
$1,471,337
Interest Rate
2.97%
Mortgage Type
New Conventional
Purchase Details
Listed on
Mar 7, 2017
Closed on
Apr 25, 2017
Sold by
Covington Gladys
Bought by
Ruby Kathryn and Ruby Brandon
Seller's Agent
Nick Andrade
Century 21 Providence Realty
Buyer's Agent
Brandon Ruby
Helen Adams Realty
List Price
$315,000
Sold Price
$365,000
Premium/Discount to List
$50,000
15.87%
Home Financials for this Owner
Home Financials are based on the most recent Mortgage that was taken out on this home.
Avg. Annual Appreciation
25.47%
Purchase Details
Closed on
Jan 1, 1975
Bought by
Covington Henry W
Create a Home Valuation Report for This Property
The Home Valuation Report is an in-depth analysis detailing your home's value as well as a comparison with similar homes in the area
Similar Homes in Charlotte, NC
Home Values in the Area
Average Home Value in this Area
Purchase History
| Date | Buyer | Sale Price | Title Company |
|---|---|---|---|
| Mclean George R | $1,635,000 | Bridgetrust Title Group | |
| Ruby Kathryn | $364,000 | Fidelity Nat Title Ins Co | |
| Covington Henry W | -- | -- |
Source: Public Records
Mortgage History
| Date | Status | Borrower | Loan Amount |
|---|---|---|---|
| Open | Mclean George R | $1,457,750 | |
| Closed | Mclean George R | $1,471,337 | |
| Previous Owner | Ruby Kathryn | $400,000 | |
| Previous Owner | Ruby Brandon | $642,808 | |
| Previous Owner | Covington Gladys G | $35,000 | |
| Previous Owner | Covington Gladys G | $50,000 |
Source: Public Records
Property History
| Date | Event | Price | Change | Sq Ft Price |
|---|---|---|---|---|
| 04/25/2017 04/25/17 | Sold | $365,000 | +15.9% | $210 / Sq Ft |
| 03/08/2017 03/08/17 | Pending | -- | -- | -- |
| 03/07/2017 03/07/17 | For Sale | $315,000 | -- | $181 / Sq Ft |
Source: Canopy MLS (Canopy Realtor® Association)
Tax History Compared to Growth
Tax History
| Year | Tax Paid | Tax Assessment Tax Assessment Total Assessment is a certain percentage of the fair market value that is determined by local assessors to be the total taxable value of land and additions on the property. | Land | Improvement |
|---|---|---|---|---|
| 2023 | $13,031 | $1,757,600 | $580,000 | $1,177,600 |
| 2022 | $9,488 | $970,200 | $385,000 | $585,200 |
| 2021 | $9,477 | $970,200 | $385,000 | $585,200 |
| 2020 | $9,470 | $970,200 | $385,000 | $585,200 |
| 2019 | $9,454 | $970,200 | $385,000 | $585,200 |
| 2018 | $6,928 | $288,300 | $170,000 | $118,300 |
| 2017 | $3,795 | $288,300 | $170,000 | $118,300 |
| 2016 | $3,785 | $288,300 | $170,000 | $118,300 |
| 2015 | $3,774 | $288,300 | $170,000 | $118,300 |
| 2014 | $3,765 | $291,900 | $170,000 | $121,900 |
Source: Public Records
Agents Affiliated with this Home
-
Nick Andrade
N
Seller's Agent in 2017
Nick Andrade
Century 21 Providence Realty
(704) 776-3334
3 Total Sales
-
Brandon Ruby

Buyer's Agent in 2017
Brandon Ruby
Helen Adams Realty
(704) 375-8598
1 in this area
131 Total Sales
Map
Source: Canopy MLS (Canopy Realtor® Association)
MLS Number: CAR3258119
APN: 157-083-41
Nearby Homes
- 331 Anthony Cir
- 208 Wendover Heights Cir Unit 11A2
- 615 Bourton House Dr
- 4023 Randolph Rd
- 101 McAlway Rd
- 824 Broad River Ln
- 4311 Sheffield Park Ave
- 625 Uwharrie River Rd
- 3748 Ellington St
- 628 Uwharrie River Rd
- 604 Tudor Park Way
- 3750 Ellington St
- 532 Billingsley Rd
- 556 Billingsley Rd
- 4226 Randolph Rd
- 615 Billingsley Rd
- 4467 Woodlark Ln
- 716 Ellsworth Rd
- 4147 Chelmsford Rd
- 713 Bertonley Ave
- 261 Anthony Cir
- 255 Anthony Cir
- 265 Anthony Cir
- 230 Towill Place
- 4112 Barmettler Dr
- 234 Towill Place
- 226 Towill Place
- 245 Anthony Cir
- 271 Anthony Cir
- 204 Wendover Hill Ct
- 1132 Churchill Commons Dr
- 222 Towill Place
- 210 Wendover Hill Ct
- 237 Anthony Cir
- 4100 Barmettler Dr
- 236 Towill Place
- 218 Towill Place
- 216 Wendover Hill Ct
- 238 Anthony Cir
- 1129 Churchill Commons Dr Unit 6
