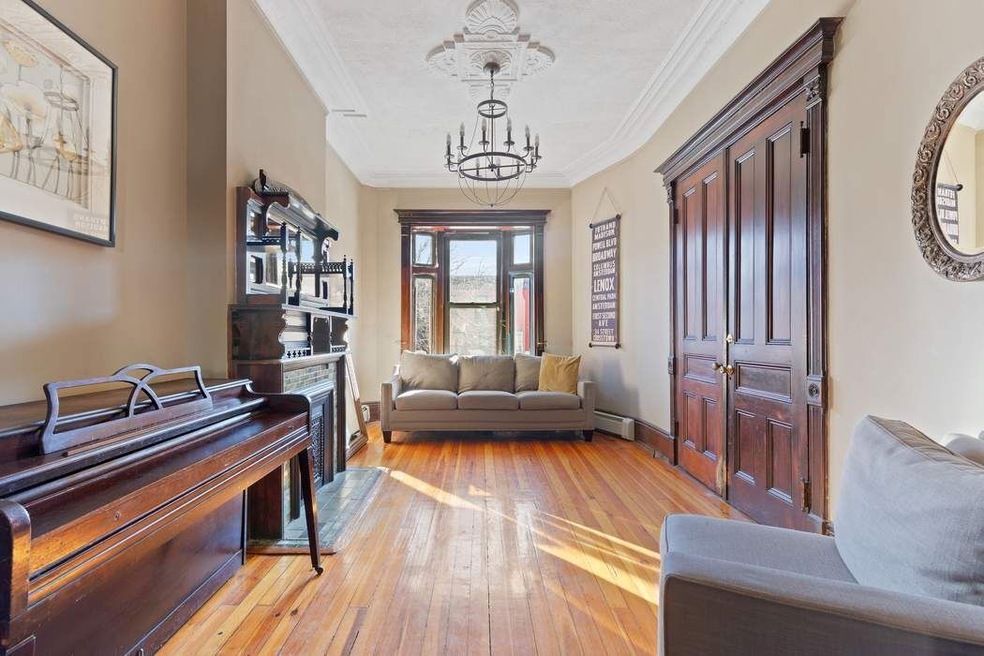
261 Bainbridge St Unit Entire Building Brooklyn, NY 11233
Bed-Stuy NeighborhoodHighlights
- Wood Flooring
- No HOA
- Eat-In Kitchen
- Private Yard
- Community Garden
- 4-minute walk to Jackie Robinson Park Playground
About This Home
As of July 2024Welcome to this exceptional four-bedroom, two-bathroom home in Stuyvesant Heights with 2,400-square-feet +/- of interior space and 770 square-feet +/- of outdoor space.
As you enter, you'll appreciate the character and authenticity. The architectural details, such as the tall bay windows and pocket doors, add a touch of elegance to the space. The woodwork and fireplace mantels showcase the craftsmanship of a bygone era.
On the ground floor a separate entrance welcomes you along with two well-appointed bedrooms accompanied by a full bath, a laundry room and direct access to the backyard where you can create your own urban retreat.
Moving up to the parlor floor, the 10- foot ceilings create an open and airy atmosphere and you'll be greeted by an abundance of natural light streaming through the tall bay windows. Upstairs, on the third floor, you'll find the primary bedroom with a walk-in closet, a second bedroom, and a full bathroom.
This property is currently being used as a single-family residence but is legally classified as a two-family home and with a simple reconfiguration, it can be restored to its original two-family use. The well-preserved features and layout make it a special place to call home, offering both character and flexibility for different living arrangements.
Located in Stuyvesant Heights, near the A/C Utica subway stop and surrounded by popular restaurants and cafes such as Chez Oscar, Milk and Pull, Dick and Jane's, Nana Ramen, Mama Fox and Trad Room, 261A Bainbridge Street provides the perfect blend of urban living and neighborhood charm.
Additional info:
Lot dimensions: 16 x 100 FT
Building Dimensions: 16 x 45
Townhouse Details
Home Type
- Townhome
Est. Annual Taxes
- $4,908
Year Built
- Built in 1899
Lot Details
- 1,592 Sq Ft Lot
- Lot Dimensions are 15.92 x 100.0
- Private Yard
- Garden
Home Design
- Slab Foundation
Interior Spaces
- 2,400 Sq Ft Home
- 2-Story Property
- Decorative Fireplace
- Wood Flooring
- Eat-In Kitchen
- Laundry Room
- Basement
Bedrooms and Bathrooms
- 4 Bedrooms
- 2 Full Bathrooms
Listing and Financial Details
- Legal Lot and Block 0054 / 01682
Community Details
Overview
- No Home Owners Association
- 2 Units
- Stuyvesant Heights Subdivision
Amenities
- Community Garden
- Laundry Facilities
Map
Similar Homes in Brooklyn, NY
Home Values in the Area
Average Home Value in this Area
Property History
| Date | Event | Price | Change | Sq Ft Price |
|---|---|---|---|---|
| 07/03/2024 07/03/24 | Sold | $1,540,000 | -0.6% | $642 / Sq Ft |
| 04/16/2024 04/16/24 | Pending | -- | -- | -- |
| 03/04/2024 03/04/24 | For Sale | $1,550,000 | -- | $646 / Sq Ft |
Source: Real Estate Board of New York (REBNY)
MLS Number: RLS10978564
- 490 Macdonough St
- 480A Macdonough St
- 224 Bainbridge St
- 387 Decatur St Unit 3
- 510 Macdonough St
- 175 Chauncey St
- 534 Macdonough St
- 441 Macdonough St
- 207 Bainbridge St
- 323 Bainbridge St
- 88 Marion St Unit 3 A
- 88 Marion St Unit 2 B
- 153 Chauncey St Unit 3 A
- 153 Chauncey St Unit 4B
- 153 Chauncey St Unit 3 C
- 153 Chauncey St Unit 4D
- 269 Malcolm x Blvd Unit 1B
- 151 Chauncey St
- 635 Macon St
- 145 Chauncey St
