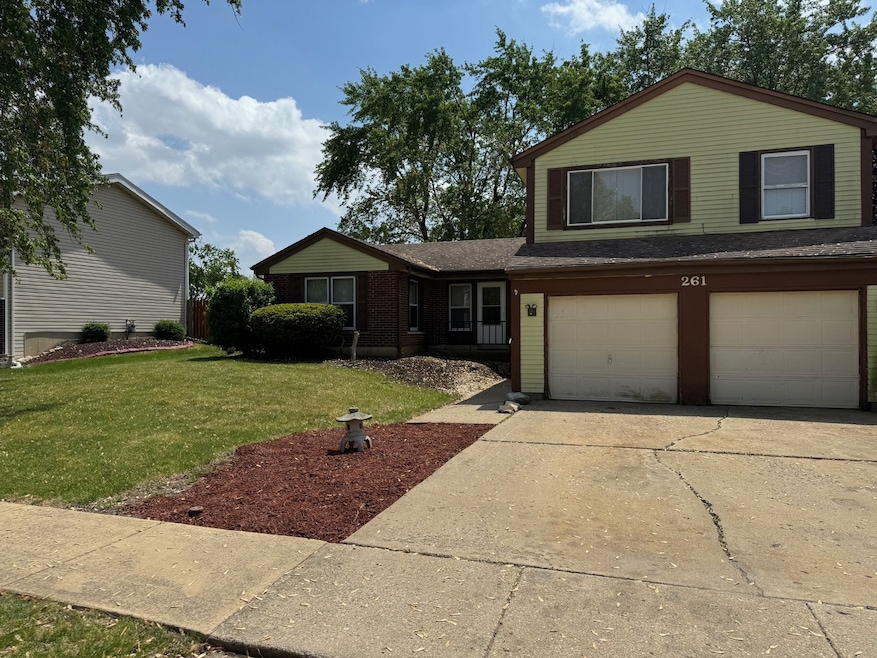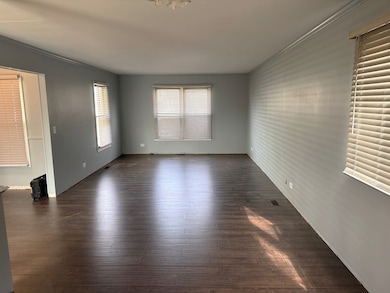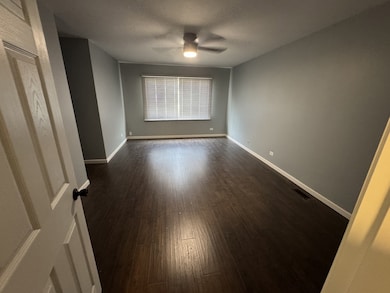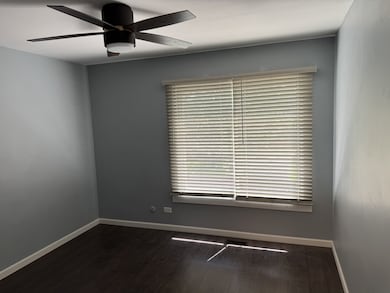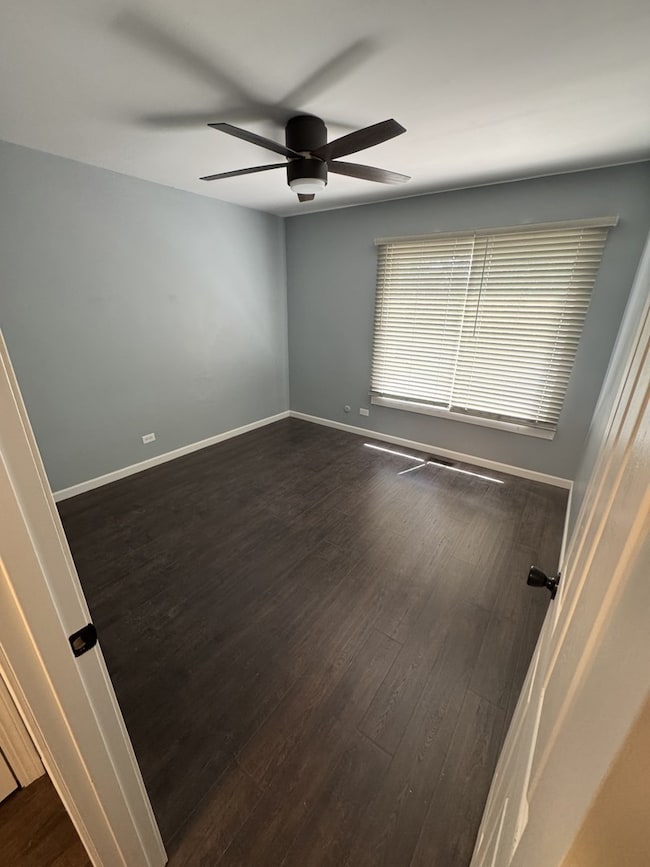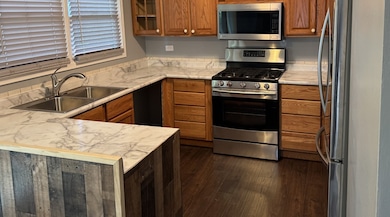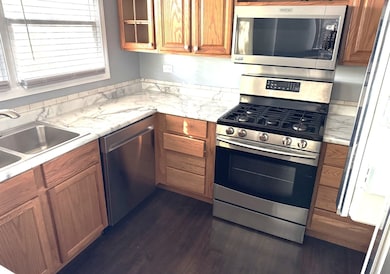261 Bryant Way Bolingbrook, IL 60440
East Bolingbrook NeighborhoodEstimated payment $2,653/month
Highlights
- Open Floorplan
- Stainless Steel Appliances
- Patio
- Breakfast Room
- Double Pane Windows
- 3-minute walk to St Francis Park
About This Home
Location, Location, Space! 1,948 SqFt sharp home located in a quiet, residential neighborhood. Large living room (21' x 13'). Great private family room (22' x 13'). Huge Master Bedroom (18' x 12') with dressing area, private bath & 2 closets. Family room can be easily converted to a 4th bedroom if needed. Fenced backyard with 2 concrete patios. Oversized 2 1/2-car garage & driveway. House extensively renovated, with lots of new laminate and ceramic-tile floorings, new windows, new fixtures, new countertop, new tub-surround, new painting, etc. Passed Village of Bolingbrook Code Inspection before being listed. New stainless steel refrigerator, oven-range, range hood, and dishwasher all included. Broker is seller and will respond to buyers' questions/ offers promptly. Buyer and agent are likely to be both very happy with this home, and with Seller!
Home Details
Home Type
- Single Family
Est. Annual Taxes
- $9,826
Year Built
- Built in 1976 | Remodeled in 2025
Parking
- 2 Car Garage
- Driveway
- Parking Included in Price
Home Design
- Split Level Home
- Tri-Level Property
- Asphalt Roof
- Concrete Perimeter Foundation
Interior Spaces
- 1,948 Sq Ft Home
- Open Floorplan
- Double Pane Windows
- Blinds
- Window Screens
- Sliding Doors
- Family Room
- Living Room
- Breakfast Room
- Formal Dining Room
- Laminate Flooring
- Storm Doors
Kitchen
- Range with Range Hood
- Dishwasher
- Stainless Steel Appliances
- Disposal
Bedrooms and Bathrooms
- 3 Bedrooms
- 3 Potential Bedrooms
Laundry
- Laundry Room
- Dryer
- Washer
Schools
- Oak View Elementary School
- Jane Addams Middle School
- Bolingbrook High School
Utilities
- Forced Air Heating and Cooling System
- Heating System Uses Natural Gas
Additional Features
- Patio
- Lot Dimensions are 110x70
Community Details
- Indian Oaks Subdivision, Stuart Floorplan
Map
Home Values in the Area
Average Home Value in this Area
Tax History
| Year | Tax Paid | Tax Assessment Tax Assessment Total Assessment is a certain percentage of the fair market value that is determined by local assessors to be the total taxable value of land and additions on the property. | Land | Improvement |
|---|---|---|---|---|
| 2024 | $9,826 | $106,397 | $20,374 | $86,023 |
| 2023 | $9,826 | $95,733 | $18,332 | $77,401 |
| 2022 | $8,283 | $83,795 | $16,046 | $67,749 |
| 2021 | $7,888 | $78,349 | $15,003 | $63,346 |
| 2020 | $7,722 | $75,773 | $14,510 | $61,263 |
| 2019 | $7,446 | $72,165 | $13,819 | $58,346 |
| 2018 | $7,033 | $67,716 | $12,967 | $54,749 |
| 2017 | $6,727 | $64,186 | $12,291 | $51,895 |
| 2016 | $6,561 | $61,100 | $11,700 | $49,400 |
| 2015 | $6,503 | $58,600 | $11,200 | $47,400 |
| 2014 | $6,503 | $58,600 | $11,200 | $47,400 |
| 2013 | $6,503 | $54,800 | $10,500 | $44,300 |
Property History
| Date | Event | Price | List to Sale | Price per Sq Ft |
|---|---|---|---|---|
| 10/17/2025 10/17/25 | For Sale | $348,000 | 0.0% | $179 / Sq Ft |
| 10/11/2025 10/11/25 | Pending | -- | -- | -- |
| 09/26/2025 09/26/25 | Price Changed | $348,000 | -0.6% | $179 / Sq Ft |
| 09/05/2025 09/05/25 | Price Changed | $350,000 | -2.5% | $180 / Sq Ft |
| 08/12/2025 08/12/25 | Price Changed | $359,000 | -1.1% | $184 / Sq Ft |
| 07/31/2025 07/31/25 | Price Changed | $363,000 | -1.6% | $186 / Sq Ft |
| 06/28/2025 06/28/25 | For Sale | $369,000 | -- | $189 / Sq Ft |
Purchase History
| Date | Type | Sale Price | Title Company |
|---|---|---|---|
| Deed | -- | -- | |
| Warranty Deed | -- | -- | |
| Warranty Deed | -- | Stewart Title Company | |
| Sheriffs Deed | -- | Wheatland Title | |
| Sheriffs Deed | $161,412 | -- | |
| Warranty Deed | $143,500 | -- |
Mortgage History
| Date | Status | Loan Amount | Loan Type |
|---|---|---|---|
| Open | $136,000 | Purchase Money Mortgage | |
| Previous Owner | $142,536 | FHA |
Source: Midwest Real Estate Data (MRED)
MLS Number: 12406167
APN: 12-02-09-427-002
- 257 Bryant Way
- 329 Redwing Dr
- 228 Elkhorn Ct Unit B
- 316 Pueblo Dr
- 556 Pontiac Ln Unit 5
- 412 Clifton Ln
- 353 Foster Way Unit 2
- VACANT W Boughton Rd
- 238 Algonquin Ct Unit D
- 208 Flagstaff Dr
- 267 Clarendon Ln Unit 1
- 534 Cottonwood Cir
- 623 Cochise Cir
- 565 Cottonwood Cir
- 557 Cottonwood Cir
- 275 Clifton Ln
- 117 Galewood Dr
- 206 Christine Way Unit 2
- 739 Westwind Dr
- 743 Westwind Dr
- 408 Clifton Ln
- 234 Dakota Ct Unit C
- 350 Whitewater Dr
- 769 Hartford Ln
- 711 Linden Ct
- 125 S Orchard Dr
- 129 S Orchard Dr Unit 1
- 327 Musial Cir Unit ID1237866P
- 214 Far Hills Dr
- 15 N Fernwood Dr
- 6W Fernwood Dr
- 132 Fairwood Dr
- 1H S Fernwood Dr Unit 1H
- 308 Woodcreek Dr
- 21 Fernwood Dr Unit 21U
- 248 Picardy Ln
- 229 Malibu Dr
- 1150 Lily Cache Ln
- 213 Pamela Dr
- 388 Pheasant Chase Dr
