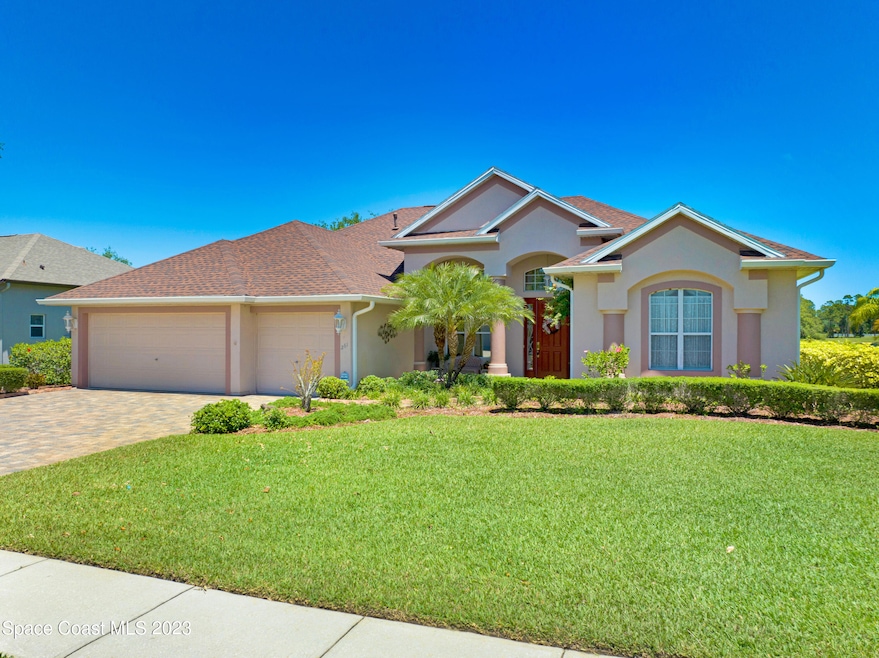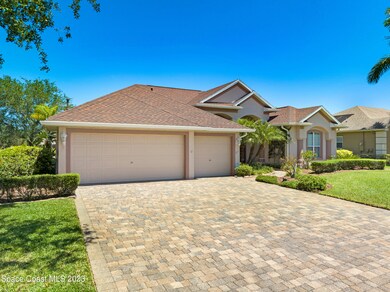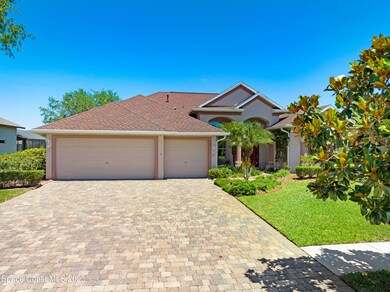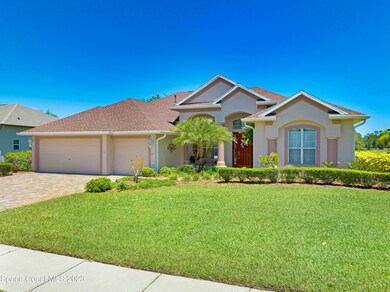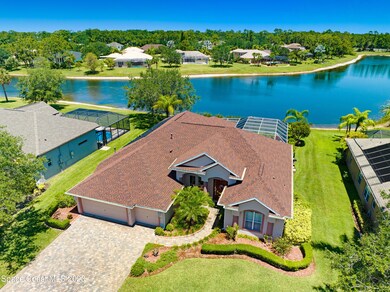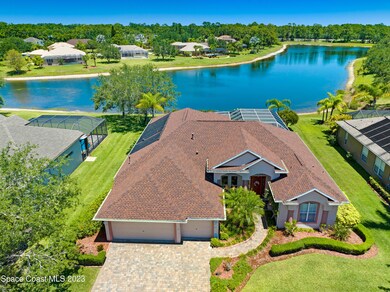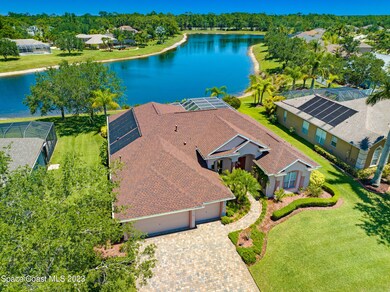
261 Devlin Ct SE Palm Bay, FL 32909
Bayside Lakes NeighborhoodEstimated Value: $500,000 - $603,000
Highlights
- Lake Front
- Solar Heated In Ground Pool
- Clubhouse
- Fitness Center
- Home fronts a pond
- Vaulted Ceiling
About This Home
As of July 2023From the moment you walk through the front door, you'll be blown away by the view of the pool and lake! The kitchen is a dream as well! Granite counters, double oven, built-in microwave over cook top, big island with power outlet, tons of cabinet space and opens to the family room and porch/pool area. Great for entertaining! The master suite has a roomy bathroom and view of the pool and lake. 2nd bedroom has a private bath as well. The 3rd bathroom has a pool door. The roof was replaced in 2020 and the exterior was repainted. High ceilings throughout add to the feeling of spaciousness.
Last Buyer's Agent
Tanya McDonnell
RE/MAX Town & Country Realty License #3176313

Home Details
Home Type
- Single Family
Est. Annual Taxes
- $2,890
Year Built
- Built in 2004
Lot Details
- 0.27 Acre Lot
- Home fronts a pond
- Lake Front
- South Facing Home
- Front and Back Yard Sprinklers
HOA Fees
- $55 Monthly HOA Fees
Parking
- 3 Car Attached Garage
- Garage Door Opener
Home Design
- Shingle Roof
- Concrete Siding
- Block Exterior
- Asphalt
- Stucco
Interior Spaces
- 2,538 Sq Ft Home
- 1-Story Property
- Vaulted Ceiling
- Ceiling Fan
- Family Room
- Living Room
- Dining Room
- Screened Porch
- Water Views
- Security Gate
Kitchen
- Breakfast Area or Nook
- Breakfast Bar
- Double Oven
- Microwave
- Ice Maker
- Dishwasher
- Kitchen Island
- Trash Compactor
- Disposal
Flooring
- Carpet
- Laminate
- Tile
Bedrooms and Bathrooms
- 4 Bedrooms
- Split Bedroom Floorplan
- Dual Closets
- Walk-In Closet
- In-Law or Guest Suite
- 3 Full Bathrooms
- Separate Shower in Primary Bathroom
Laundry
- Laundry Room
- Dryer
- Washer
- Sink Near Laundry
Pool
- Solar Heated In Ground Pool
- Waterfall Pool Feature
- Screen Enclosure
Outdoor Features
- Patio
Schools
- Westside Elementary School
- Southwest Middle School
- Bayside High School
Utilities
- Central Heating and Cooling System
- Well
- Gas Water Heater
- Cable TV Available
Listing and Financial Details
- Assessor Parcel Number 29-37-19-50-00000.0-0032.00
Community Details
Overview
- Magnolia Park At Bayside Lakes Association
- Magnolia Park At Bayside Lakes Subdivision
Recreation
- Tennis Courts
- Community Basketball Court
- Shuffleboard Court
- Community Playground
- Fitness Center
- Community Pool
Additional Features
- Clubhouse
- Resident Manager or Management On Site
Ownership History
Purchase Details
Home Financials for this Owner
Home Financials are based on the most recent Mortgage that was taken out on this home.Purchase Details
Home Financials for this Owner
Home Financials are based on the most recent Mortgage that was taken out on this home.Purchase Details
Purchase Details
Home Financials for this Owner
Home Financials are based on the most recent Mortgage that was taken out on this home.Similar Homes in Palm Bay, FL
Home Values in the Area
Average Home Value in this Area
Purchase History
| Date | Buyer | Sale Price | Title Company |
|---|---|---|---|
| Spinner Peggy J | $605,000 | Peninsula Title | |
| Rowan Spencer A | $240,000 | State Title Partners Llp | |
| Dunton Viola G | -- | Attorney | |
| Dunton Viola G Hughes | $47,500 | Celebration Title Agency Inc |
Mortgage History
| Date | Status | Borrower | Loan Amount |
|---|---|---|---|
| Previous Owner | Rowan Spencer A | $100,000 | |
| Previous Owner | Dunton Viola G Hughes | $277,750 |
Property History
| Date | Event | Price | Change | Sq Ft Price |
|---|---|---|---|---|
| 07/31/2023 07/31/23 | Sold | $605,000 | -4.7% | $238 / Sq Ft |
| 07/07/2023 07/07/23 | Pending | -- | -- | -- |
| 06/18/2023 06/18/23 | For Sale | $635,000 | -- | $250 / Sq Ft |
Tax History Compared to Growth
Tax History
| Year | Tax Paid | Tax Assessment Tax Assessment Total Assessment is a certain percentage of the fair market value that is determined by local assessors to be the total taxable value of land and additions on the property. | Land | Improvement |
|---|---|---|---|---|
| 2023 | $2,998 | $198,590 | $0 | $0 |
| 2022 | $2,890 | $192,810 | $0 | $0 |
| 2021 | $2,959 | $187,200 | $0 | $0 |
| 2020 | $2,901 | $184,620 | $0 | $0 |
| 2019 | $3,066 | $180,470 | $0 | $0 |
| 2018 | $2,991 | $177,110 | $0 | $0 |
| 2017 | $3,011 | $173,470 | $0 | $0 |
| 2016 | $2,846 | $169,910 | $26,250 | $143,660 |
| 2015 | $2,904 | $168,730 | $26,250 | $142,480 |
| 2014 | $2,921 | $167,400 | $26,250 | $141,150 |
Agents Affiliated with this Home
-
Brian Clark

Seller's Agent in 2023
Brian Clark
CENTURY 21 Circle
(321) 543-9047
3 in this area
17 Total Sales
-

Buyer's Agent in 2023
Tanya McDonnell
RE/MAX Town & Country Realty
(407) 625-2719
1 in this area
115 Total Sales
Map
Source: Space Coast MLS (Space Coast Association of REALTORS®)
MLS Number: 967904
APN: 29-37-19-50-00000.0-0032.00
- 1856 Winding Ridge Cir SE
- 2051 Thornwood Dr SE
- 194 Ridgemont Cir SE
- 1876 Winding Ridge Cir SE
- 115 Ridgemont Cir SE
- 294 Brandy Creek Cir SE
- 101 Brandy Creek Cir SE
- 366 Gardendale Cir SE
- 1866 Amberwood Dr SE
- 439 Gardendale Cir SE
- 277 Breckenridge Cir SE
- 201 Broyles Dr SE
- 321 Brightwater Dr SE
- 112 Broyles Dr SE
- 283 Abernathy Cir SE
- 2025 Muirfield Way SE
- 590 Wedge Ct SE
- 318 Hammonton St SW
- 284 Abernathy Cir SE
- 2008 Muirfield Way SE
- 261 Devlin Ct SE
- 281 Devlin Ct SE
- 251 Devlin Ct SE
- 300 Devlin Ct SE
- 260 Devlin Ct SE
- 291 Devlin Ct SE
- 280 Devlin Ct SE
- 250 Devlin Ct SE
- 1990 Thornwood Dr SE
- 290 Devlin Ct SE
- 231 Devlin Ct SE
- 240 Devlin Ct SE
- 1982 Thornwood Dr SE
- 2030 Thornwood Dr SE
- 2001 Thornwood Dr SE
- 221 Devlin Ct SE
- 220 Devlin Ct SE
- 1991 Thornwood Dr SE
- 1974 Thornwood Dr SE
- 2011 Thornwood Dr SE
