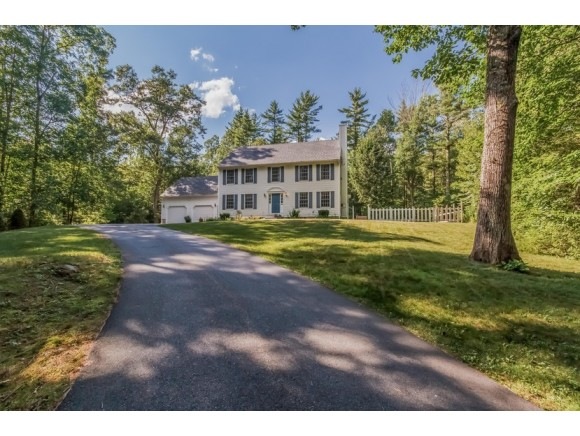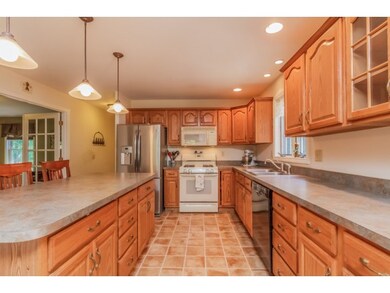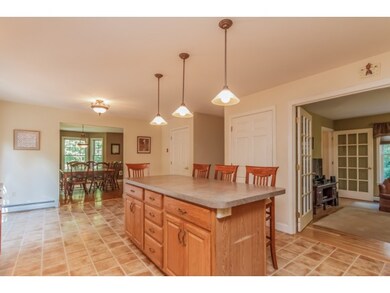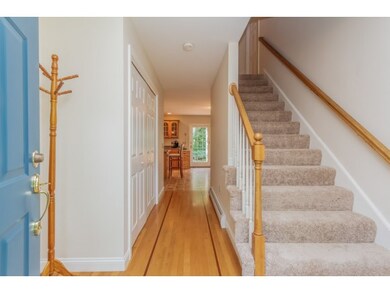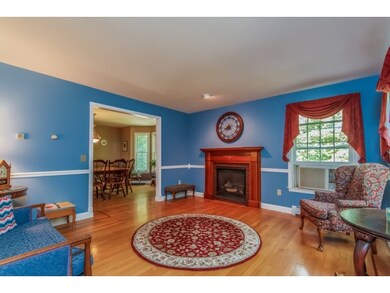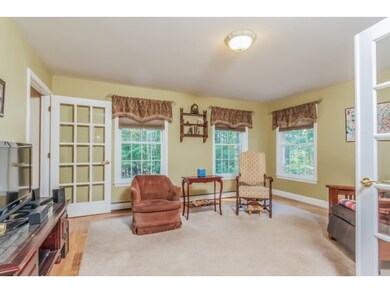
261 Epping Rd Exeter, NH 03833
Highlights
- 2.66 Acre Lot
- Colonial Architecture
- Wooded Lot
- Lincoln Street Elementary School Rated A-
- Deck
- Wood Flooring
About This Home
As of July 2020A lot of house for the money! 4 Bedroom Colonial tucked off the road for wonderful privacy on a 2.66 acre lot in SAU 16. Some would call this traditional colonial a commuter's dream, just minutes from 101 and up the street from Exeter High School.This home offers a wonderful floor plan, a large eat in kitchen with island for plenty of work space, a formal dinning room that will easily seat 8, formal living room with a gas fire place, plus a large family room perfect for entertaining just off the kitchen. Four good size bedrooms upstairs leaves able space and storage. This home has a whole house fan, Newer carpet, many rooms have fresh paint plus the sellers just installed a brand new Roof with Architectural Shingles. Home is located between Exeter High School and the Barking Dog.
Last Agent to Sell the Property
BHHS Verani Seacoast License #066645 Listed on: 03/14/2017

Home Details
Home Type
- Single Family
Est. Annual Taxes
- $9,740
Year Built
- Built in 2000
Lot Details
- 2.66 Acre Lot
- Landscaped
- Lot Sloped Up
- Wooded Lot
Parking
- 2 Car Attached Garage
Home Design
- Colonial Architecture
- Concrete Foundation
- Wood Frame Construction
- Architectural Shingle Roof
- Vinyl Siding
Interior Spaces
- 2,357 Sq Ft Home
- 2-Story Property
- Gas Fireplace
- Dining Area
- Walk-Up Access
- Kitchen Island
- Laundry on main level
Flooring
- Wood
- Carpet
- Vinyl
Bedrooms and Bathrooms
- 4 Bedrooms
- Walk-In Closet
Outdoor Features
- Deck
Schools
- Cooperative Middle School
- Exeter High School
Utilities
- Baseboard Heating
- Hot Water Heating System
- Heating System Uses Gas
- 200+ Amp Service
- Private Water Source
- Liquid Propane Gas Water Heater
- Private Sewer
- Cable TV Available
Listing and Financial Details
- Tax Block 11
Ownership History
Purchase Details
Home Financials for this Owner
Home Financials are based on the most recent Mortgage that was taken out on this home.Purchase Details
Home Financials for this Owner
Home Financials are based on the most recent Mortgage that was taken out on this home.Purchase Details
Home Financials for this Owner
Home Financials are based on the most recent Mortgage that was taken out on this home.Similar Home in Exeter, NH
Home Values in the Area
Average Home Value in this Area
Purchase History
| Date | Type | Sale Price | Title Company |
|---|---|---|---|
| Warranty Deed | $495,000 | None Available | |
| Warranty Deed | $385,000 | -- | |
| Warranty Deed | $357,000 | -- |
Mortgage History
| Date | Status | Loan Amount | Loan Type |
|---|---|---|---|
| Open | $445,500 | Purchase Money Mortgage | |
| Previous Owner | $346,500 | Purchase Money Mortgage | |
| Previous Owner | $232,000 | Unknown | |
| Previous Owner | $207,000 | No Value Available |
Property History
| Date | Event | Price | Change | Sq Ft Price |
|---|---|---|---|---|
| 07/28/2020 07/28/20 | Sold | $495,000 | +2.1% | $209 / Sq Ft |
| 06/23/2020 06/23/20 | Pending | -- | -- | -- |
| 06/18/2020 06/18/20 | For Sale | $485,000 | +26.0% | $205 / Sq Ft |
| 05/01/2017 05/01/17 | Sold | $385,000 | -1.3% | $163 / Sq Ft |
| 03/16/2017 03/16/17 | Pending | -- | -- | -- |
| 03/14/2017 03/14/17 | For Sale | $389,900 | -- | $165 / Sq Ft |
Tax History Compared to Growth
Tax History
| Year | Tax Paid | Tax Assessment Tax Assessment Total Assessment is a certain percentage of the fair market value that is determined by local assessors to be the total taxable value of land and additions on the property. | Land | Improvement |
|---|---|---|---|---|
| 2024 | $11,411 | $641,400 | $248,600 | $392,800 |
| 2023 | $11,151 | $416,400 | $151,200 | $265,200 |
| 2022 | $10,306 | $416,400 | $151,200 | $265,200 |
| 2021 | $9,998 | $416,400 | $151,200 | $265,200 |
| 2020 | $3,661 | $416,400 | $151,200 | $265,200 |
| 2019 | $9,690 | $416,400 | $151,200 | $265,200 |
| 2018 | $10,219 | $371,600 | $114,600 | $257,000 |
| 2017 | $8,109 | $371,200 | $114,600 | $256,600 |
| 2016 | $9,740 | $371,200 | $114,600 | $256,600 |
| 2015 | $9,480 | $371,200 | $114,600 | $256,600 |
| 2014 | $8,490 | $325,800 | $101,200 | $224,600 |
| 2013 | $8,481 | $325,800 | $101,200 | $224,600 |
| 2011 | $8,236 | $325,800 | $101,200 | $224,600 |
Agents Affiliated with this Home
-
Tom Gorski

Seller's Agent in 2020
Tom Gorski
Duston Leddy Real Estate
(603) 498-2857
22 in this area
97 Total Sales
-
Colleen Guillou

Buyer's Agent in 2020
Colleen Guillou
RE/MAX Bentley's
(978) 270-9149
2 in this area
50 Total Sales
-
Kate Foss

Seller's Agent in 2017
Kate Foss
BHHS Verani Seacoast
(603) 770-8600
9 in this area
109 Total Sales
Map
Source: PrimeMLS
MLS Number: 4621931
APN: EXTR-000031-000000-000011
- 7 Redberry Rd
- 0 Pine Rd Unit 73192426
- 0 Pine Rd Unit 4981823
- 6 Tannery Way
- 3 Rocky Ridge Cir
- 174 Brentwood Rd
- 59 Middle Rd
- 7 Willey Creek Rd Unit 405
- 15 Wood Ridge Ln
- 316 Friar Tuck Dr
- 59 Deer Hill Rd
- 218 Robinhood Dr
- 216 Robinhood Dr
- 214 Robin Hood Dr
- 71 Deer Hill Rd
- 39 Oaklands Rd
- 14 Gallant Dr
- 5 Plouff Ln
- 184 Piscassic Rd
- 155 Middle Rd
