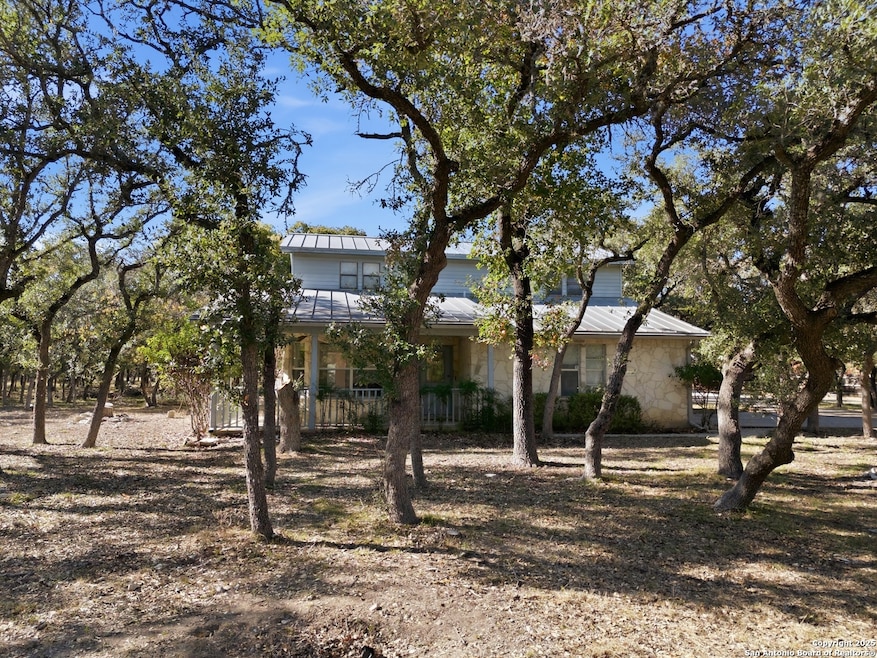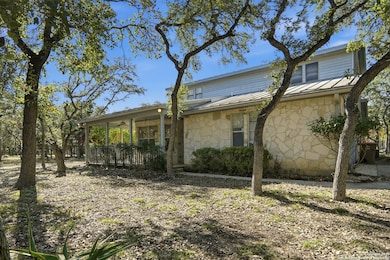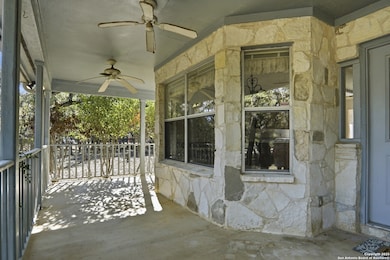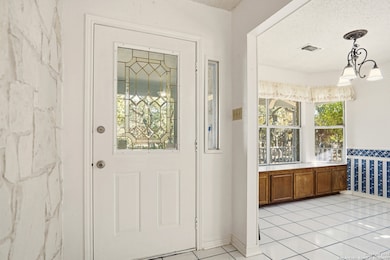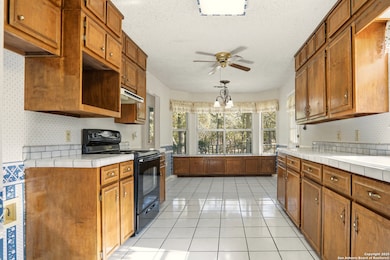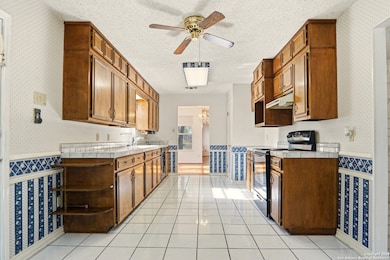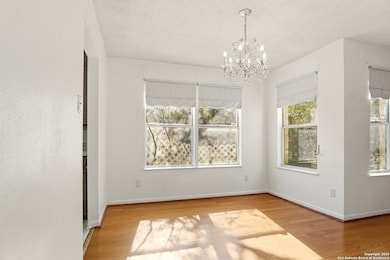261 Fawn Ln Spring Branch, TX 78070
Estimated payment $4,035/month
Highlights
- Popular Property
- Private Pool
- Mature Trees
- Arlon R Seay Elementary School Rated A
- 3.82 Acre Lot
- Covered Patio or Porch
About This Home
Spacious 2-story home situated on 3.82 acres in the highly desirable Guadalupe River Estates community, offering a rare combination of usable land, mature trees, and private neighborhood access to the Guadalupe River. This property has been well-maintained with numerous recent upgrades, making it an excellent option for buyers seeking acreage, privacy, and meaningful mechanical improvements already completed. The home offers approx. 2,193 sq ft with 4 bedrooms, 2.5 baths, a formal dining room, and a comfortable living area featuring a real wood-burning fireplace. The kitchen includes a pantry, breakfast area, and adjoining dining spaces. An indoor utility room provides added convenience. The layout offers flexibility for a variety of needs, from everyday living to hosting guests. Significant property improvements include a Generac whole-home generator powered by propane, providing automatic backup power for the entire home. Additional upgrades include a metal roof, heat pump, recent water heater, and a recent Kinetico water softener. The property is serviced by a water well and septic system, allowing for lower utility costs and no city taxes. A recently installed front ranch fence and gate with solar opener enhances security, curb appeal, and ease of access. Outdoor living is a major highlight with an in-ground swimming pool, multiple outdoor seating areas, and room to expand or customize. A paved driveway leads to a 2-car attached garage plus an impressive 3.5-car detached garage with an AC-equipped workshop, ideal for projects, storage, or hobby use. Several outbuildings and covered areas provide additional storage options. Guadalupe River Estates offers private river access for property owners, including a park with picnic areas, covered pavilion, walking space, and a pickleball court. Located in Comal ISD with convenient access to highway corridors, this property offers a peaceful Hill Country setting while still being close to shopping, dining, and daily conveniences. This home presents an excellent opportunity for buyers seeking acreage, privacy, neighborhood amenities, and a property with major systems and upgrades already completed.
Home Details
Home Type
- Single Family
Est. Annual Taxes
- $7,214
Year Built
- Built in 1986
Lot Details
- 3.82 Acre Lot
- Wire Fence
- Level Lot
- Mature Trees
HOA Fees
- $8 Monthly HOA Fees
Home Design
- Slab Foundation
- Metal Roof
Interior Spaces
- 2,193 Sq Ft Home
- Property has 2 Levels
- Ceiling Fan
- Chandelier
- Wood Burning Fireplace
- Brick Fireplace
- Double Pane Windows
- Window Treatments
- Living Room with Fireplace
- Fire and Smoke Detector
Kitchen
- Breakfast Area or Nook
- Eat-In Kitchen
- Stove
- Ice Maker
- Dishwasher
- Disposal
Flooring
- Carpet
- Linoleum
- Ceramic Tile
Bedrooms and Bathrooms
- 4 Bedrooms
Laundry
- Laundry Room
- Laundry on main level
- Washer Hookup
Parking
- 4 Car Garage
- Garage Door Opener
- Driveway Level
Accessible Home Design
- Handicap Shower
- Grab Bar In Bathroom
Outdoor Features
- Private Pool
- Covered Patio or Porch
- Separate Outdoor Workshop
- Outdoor Storage
- Rain Gutters
Schools
- Arlon Elementary School
- Spring Br Middle School
- Smithson High School
Farming
- Livestock Fence
Utilities
- Central Air
- Heat Pump System
- Well
- Electric Water Heater
- Water Softener is Owned
- Septic System
- Cable TV Available
Community Details
- $350 HOA Transfer Fee
- Guadalupe River Estates Poa
- Guadalupe River Estates Subdivision
- Mandatory home owners association
Listing and Financial Details
- Tax Lot 137
- Assessor Parcel Number 200440013700
Map
Home Values in the Area
Average Home Value in this Area
Tax History
| Year | Tax Paid | Tax Assessment Tax Assessment Total Assessment is a certain percentage of the fair market value that is determined by local assessors to be the total taxable value of land and additions on the property. | Land | Improvement |
|---|---|---|---|---|
| 2025 | $755 | $339,560 | -- | -- |
| 2024 | $755 | $308,691 | -- | -- |
| 2023 | $755 | $280,628 | $0 | $0 |
| 2022 | $1,592 | $255,116 | -- | -- |
| 2021 | $4,131 | $279,330 | $112,460 | $166,870 |
| 2020 | $3,907 | $210,840 | $49,200 | $161,640 |
| 2019 | $4,122 | $221,200 | $49,200 | $172,000 |
| 2018 | $3,737 | $197,410 | $49,200 | $148,210 |
| 2017 | $3,921 | $208,780 | $49,200 | $159,580 |
| 2016 | $3,768 | $200,610 | $49,200 | $151,410 |
| 2015 | $1,636 | $183,250 | $49,200 | $134,050 |
| 2014 | $1,636 | $178,420 | $49,200 | $129,220 |
Property History
| Date | Event | Price | List to Sale | Price per Sq Ft |
|---|---|---|---|---|
| 11/17/2025 11/17/25 | For Sale | $650,000 | -- | $296 / Sq Ft |
Source: San Antonio Board of REALTORS®
MLS Number: 1923031
APN: 20-0440-0137-00
- 1160 Whispering Water
- 1236 Whispering Water
- 805 Sunrise Trail
- 1461 Acacia Pkwy
- 1434 Whispering Water
- 2110 Phantom Rider Trail
- 506 Carriage House
- 636 Carriage House Unit 30
- 656 River Way
- 957 Phantom Rider Trail
- 1245 Phantom Rider Trail
- 349 Rhapsody View
- 390 Rhapsody View
- 2785 Firethorn Path
- 136 Falling Water Dr
- 0 Tbd Unit 1871854
- 0 Tbd Unit 571569
- 0 Tbd Unit 1854283
- 0 Tbd Unit 1871262
- 0 Tbd Unit 1909726
- 715 Sunrise Trail
- 200 Uecker
- 530 Carriage House
- 530 Carriage House Unit 42
- 586 Carriage House Unit 36
- 6846 Spring Branch Rd
- 3067 View Ridge Dr Unit 11
- 3067 View Ridge Dr Unit 12
- 3067 View Ridge Dr Unit 15
- 440 Cedar Springs
- 2820 Puter Creek Rd Unit B
- 2908 Puter Creek Rd Unit A
- 109 High Dr Unit A
- 192 Weatherby Dr Unit A
- 361 High Dr Unit A
- 155 N Rip Ford Rd Unit A
- 32144 Cardamom Way
- 3782 Chicory Bend
- 3105 Comal Springs
- 31964 Native Sun Rd
