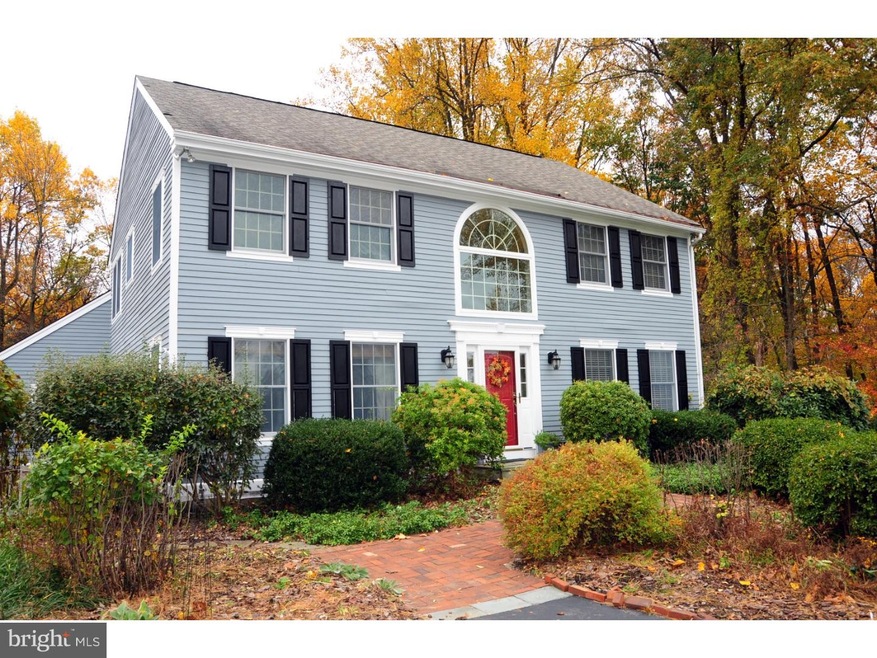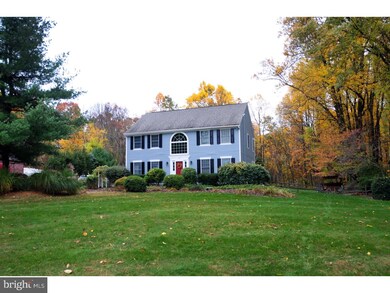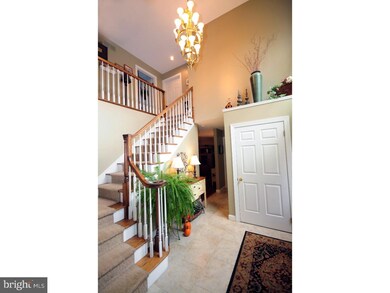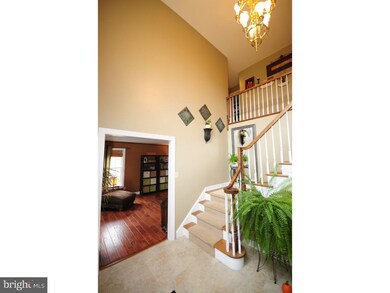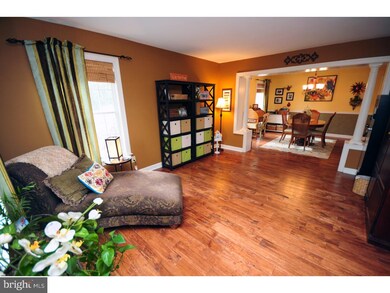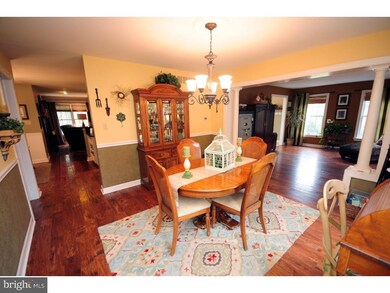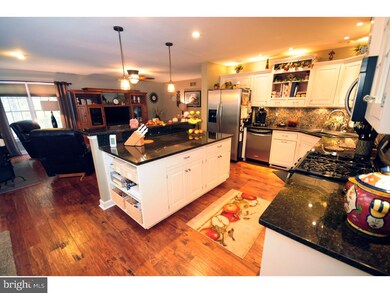
261 Foxgayte Ln Pottstown, PA 19465
Estimated Value: $618,751 - $764,000
Highlights
- 1.7 Acre Lot
- Colonial Architecture
- Wood Flooring
- French Creek Elementary School Rated A-
- Wooded Lot
- Whirlpool Bathtub
About This Home
As of August 2016Spring has sprung and your dream home is waiting for you on Foxgayte Lane! This is a fantastic opportunity to own a move-in ready home at a great price in a lovely neighborhood! Located in the award winning Owen J. Roberts School District, this lovely home sits on 1.7 acres in the Vixen View development in South Coventry Township. Once inside, you'll be greeted by the 2-story foyer, featuring tile flooring. The foyer leads you into the living room and formal dining room. Enter the spacious kitchen, that features granite countertops, tile backsplash, stainless steel appliances, composite granite sink, large pantry and breakfast area that provides access to the covered patio leading to your private retreat in the back yard. Back inside to the family room with gas fireplace. Rounding out the first floor is the half bath and laundry facilities. The first floor of this home features new wide plank, hand-carved hardwood floors. Step down to the finished basement which includes another bedroom for your guests, or it can be used as an office. Also in the basement is a full bath with Jacuzzi tub. And if that's not enough, there is plenty of room for storage. Head upstairs to the second level of the home and enter the master bedroom suite with master bath that features a new double sink vanity. Rounding out this floor are 3 additional generous sized bedrooms and a full bath. Some additional upgrades to the home include a new water heater (2014), and new HVAC (2013). Close to major routes and shopping, yet nestled on a quiet country lane. Make your appointment today to see this exquisite home! Motivated sellers are offering a $2000 credit with an acceptable offer by June 20, 2016.
Home Details
Home Type
- Single Family
Est. Annual Taxes
- $7,704
Year Built
- Built in 1992
Lot Details
- 1.7 Acre Lot
- Open Lot
- Wooded Lot
- Property is in good condition
- Property is zoned AG
Parking
- 2 Car Attached Garage
- 3 Open Parking Spaces
Home Design
- Colonial Architecture
- Wood Siding
Interior Spaces
- Property has 2 Levels
- Ceiling Fan
- Brick Fireplace
- Family Room
- Living Room
- Dining Room
- Finished Basement
- Basement Fills Entire Space Under The House
Kitchen
- Eat-In Kitchen
- Butlers Pantry
- Kitchen Island
Flooring
- Wood
- Wall to Wall Carpet
- Tile or Brick
Bedrooms and Bathrooms
- 4 Bedrooms
- En-Suite Primary Bedroom
- 3.5 Bathrooms
- Whirlpool Bathtub
Laundry
- Laundry Room
- Laundry on main level
Outdoor Features
- Patio
- Shed
- Porch
Schools
- French Creek Elementary School
- Owen J Roberts Middle School
- Owen J Roberts High School
Utilities
- Forced Air Heating and Cooling System
- Cooling System Utilizes Bottled Gas
- Heating System Uses Propane
- Well
- Propane Water Heater
- On Site Septic
Community Details
- No Home Owners Association
- Vixen View Subdivision
Listing and Financial Details
- Tax Lot 0065
- Assessor Parcel Number 20-01 -0065
Ownership History
Purchase Details
Home Financials for this Owner
Home Financials are based on the most recent Mortgage that was taken out on this home.Purchase Details
Home Financials for this Owner
Home Financials are based on the most recent Mortgage that was taken out on this home.Similar Homes in Pottstown, PA
Home Values in the Area
Average Home Value in this Area
Purchase History
| Date | Buyer | Sale Price | Title Company |
|---|---|---|---|
| Carey James | $384,000 | None Available | |
| Stephens James G | $419,800 | -- |
Mortgage History
| Date | Status | Borrower | Loan Amount |
|---|---|---|---|
| Previous Owner | Stephens James G | $354,000 | |
| Previous Owner | Stephens James G | $335,800 | |
| Previous Owner | Stephens James G | $34,000 |
Property History
| Date | Event | Price | Change | Sq Ft Price |
|---|---|---|---|---|
| 08/08/2016 08/08/16 | Sold | $384,000 | -8.4% | $110 / Sq Ft |
| 07/15/2016 07/15/16 | Pending | -- | -- | -- |
| 05/24/2016 05/24/16 | Price Changed | $419,000 | -2.3% | $120 / Sq Ft |
| 02/29/2016 02/29/16 | For Sale | $429,000 | 0.0% | $123 / Sq Ft |
| 02/16/2016 02/16/16 | Pending | -- | -- | -- |
| 01/05/2016 01/05/16 | Price Changed | $429,000 | -2.3% | $123 / Sq Ft |
| 11/18/2015 11/18/15 | Price Changed | $439,000 | -2.2% | $125 / Sq Ft |
| 10/30/2015 10/30/15 | For Sale | $449,000 | -- | $128 / Sq Ft |
Tax History Compared to Growth
Tax History
| Year | Tax Paid | Tax Assessment Tax Assessment Total Assessment is a certain percentage of the fair market value that is determined by local assessors to be the total taxable value of land and additions on the property. | Land | Improvement |
|---|---|---|---|---|
| 2024 | $8,890 | $224,640 | $60,110 | $164,530 |
| 2023 | $8,757 | $224,640 | $60,110 | $164,530 |
| 2022 | $8,609 | $224,640 | $60,110 | $164,530 |
| 2021 | $8,500 | $224,640 | $60,110 | $164,530 |
| 2020 | $8,272 | $224,640 | $60,110 | $164,530 |
| 2019 | $8,111 | $224,640 | $60,110 | $164,530 |
| 2018 | $7,946 | $224,640 | $60,110 | $164,530 |
| 2017 | $7,750 | $224,640 | $60,110 | $164,530 |
| 2016 | $7,028 | $224,640 | $60,110 | $164,530 |
| 2015 | $7,028 | $224,640 | $60,110 | $164,530 |
| 2014 | $7,028 | $224,640 | $60,110 | $164,530 |
Agents Affiliated with this Home
-
Jennifer Ott

Seller's Agent in 2016
Jennifer Ott
Springer Realty Group
(610) 812-1158
8 Total Sales
-
Janel Loughin

Buyer's Agent in 2016
Janel Loughin
Keller Williams Real Estate -Exton
(610) 705-2200
7 in this area
461 Total Sales
Map
Source: Bright MLS
MLS Number: 1002728722
APN: 20-001-0065.0000
- 192 Warwick Chase
- 2880 Chestnut Hill Rd
- 3381 Coventryville Rd
- 3110 Coventryville Rd
- 2468 Saint Peters Rd
- 3702 Coventryville Rd
- 1553 Saint Peters Rd
- 1808 Alyssa Ln
- 1845 Evans Rd
- 102 Northside Rd
- 2001 Shenkel Rd
- 1546 Unionville Rd
- 361 Trythall Rd
- 1440 Valley View Rd
- 1453 Coldsprings Rd
- 1372 Laurelwood Rd
- 1422 Timberline Dr
- 535 Richards Cir
- 1910 Young Rd
- 1241 Sheep Hill Rd
- 261 Foxgayte Ln
- 271 Foxgayte Ln
- 275 Foxgayte Ln
- 251 Foxgayte Ln
- 240 Foxgayte Ln
- 250 Foxgayte Ln
- 281 Foxgayte Ln
- 241 Foxgayte Ln
- 260 Foxgayte Ln
- 236 Foxgayte Ln
- 291 Foxgayte Ln
- 231 Foxgayte Ln
- 235 Foxgayte Ln
- 220 Foxgayte Ln
- 200 Foxgayte Ln
- 210 Foxgayte Ln
- 299 Foxgayte Ln
- 215 Foxgayte Ln
- 211 Foxgayte Ln
- 1930 Dunbar Rd
