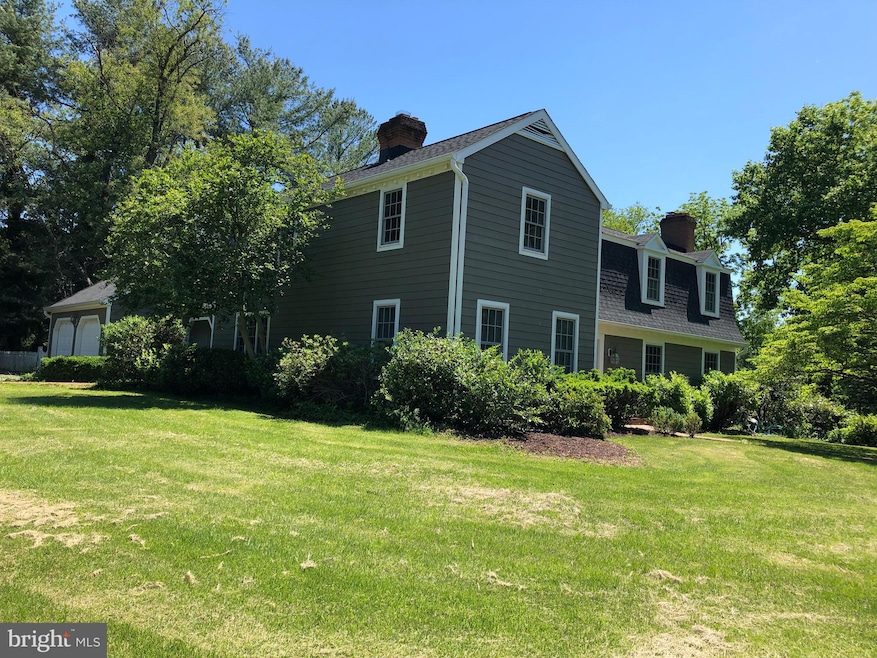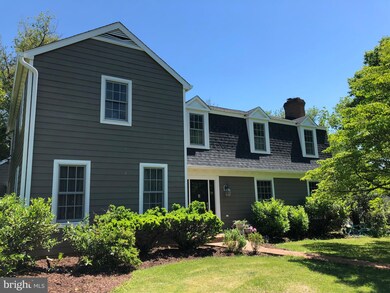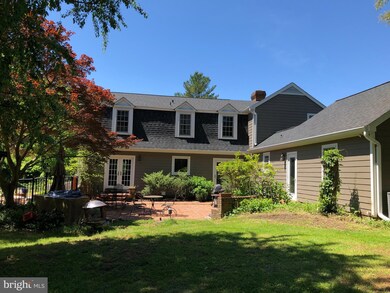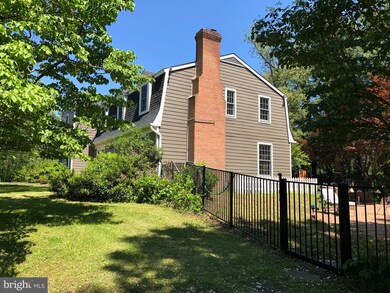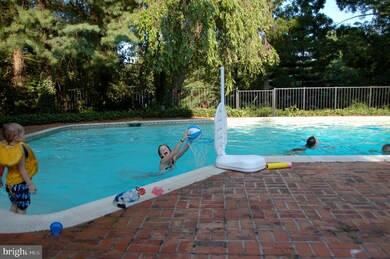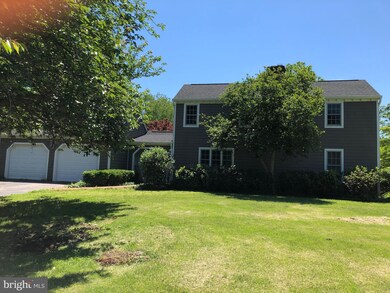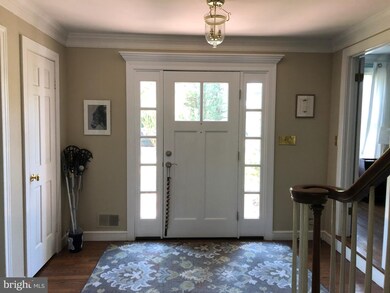
261 Glen Oban Dr Arnold, MD 21012
Estimated Value: $1,089,587 - $1,507,000
Highlights
- Marina
- Boat Dock
- Canoe or Kayak Water Access
- Jones Elementary School Rated A-
- Home fronts navigable water
- In Ground Pool
About This Home
As of September 2021**FIRM - AS-IS** GRACIOUS NEW ENGLAND/DUTCH COLONIAL FARM HOUSE ON IDYLLIC 1.7 ACRE CORNER LOT WITH CIRCLE DRIVE AND AMPLE ROOM FOR SOCCER/LACROSSE/BASKETBALL * ENORMOUS BACKYARD IN-GROUND POOL WITH EXPANSIVE TWO LEVEL BRICK PATIO AND EXTENSIVE HARDSCAPING * GROUND FLOOR HOME OFFICE * BASEMENT REC ROOM * ONE BLOCK FROM PROTECTED COMMUNITY MARINA OFF SEVERN RIVER WITH DEEP-WATER POWER BOAT AND SAILBOAT SLIPS, 2 TENNIS COURTS, PLAYGROUND, AND LIFE-GUARDED POOL * JONES ELEMENTARY & SEVERNA PARK SCHOOLS BUT ONLY MINUTES FROM DOWNTOWN ANNAPOLIS * ESCAPE FROM THE CITY AND VACATION YEAR-ROUND.
Home Details
Home Type
- Single Family
Est. Annual Taxes
- $7,654
Year Built
- Built in 1976 | Remodeled in 2013
Lot Details
- 1.72 Acre Lot
- Home fronts navigable water
- West Facing Home
- Picket Fence
- Split Rail Fence
- Wood Fence
- Landscaped
- Extensive Hardscape
- Premium Lot
- Corner Lot
- Level Lot
- Partially Wooded Lot
- Back Yard Fenced, Front and Side Yard
- Property is zoned R1
HOA Fees
- $58 Monthly HOA Fees
Parking
- 2 Car Direct Access Garage
- 10 Open Parking Spaces
- 10 Driveway Spaces
- Side Facing Garage
- Garage Door Opener
- Circular Driveway
- Off-Street Parking
Home Design
- Colonial Architecture
- Dutch Architecture
- Block Foundation
- Asphalt Roof
- HardiePlank Type
Interior Spaces
- Property has 3 Levels
- Traditional Floor Plan
- Built-In Features
- Beamed Ceilings
- 4 Fireplaces
- Wood Burning Fireplace
- Screen For Fireplace
- Brick Fireplace
- Gas Fireplace
- Double Pane Windows
- Window Treatments
- Bay Window
- Wood Frame Window
- French Doors
- Sliding Doors
- Six Panel Doors
- Entrance Foyer
- Family Room Off Kitchen
- Living Room
- Formal Dining Room
- Den
Kitchen
- Breakfast Area or Nook
- Eat-In Kitchen
- Built-In Double Oven
- Electric Oven or Range
- Down Draft Cooktop
- Microwave
- Ice Maker
- Dishwasher
- Kitchen Island
- Disposal
Flooring
- Wood
- Ceramic Tile
Bedrooms and Bathrooms
- En-Suite Bathroom
- Walk-In Closet
Laundry
- Laundry Room
- Laundry on main level
- Dryer
- Washer
Unfinished Basement
- Connecting Stairway
- Side Basement Entry
- Sump Pump
Accessible Home Design
- More Than Two Accessible Exits
- Level Entry For Accessibility
Eco-Friendly Details
- Energy-Efficient Windows
Pool
- In Ground Pool
- Fence Around Pool
Outdoor Features
- Canoe or Kayak Water Access
- Private Water Access
- River Nearby
- Waterski or Wakeboard
- Swimming Allowed
- Powered Boats Permitted
- Lake Privileges
- Patio
- Exterior Lighting
- Wood or Metal Shed
- Porch
Schools
- Jones Elementary School
- Severna Park Middle School
- Severna Park High School
Utilities
- Forced Air Heating and Cooling System
- Cooling System Utilizes Natural Gas
- Underground Utilities
- 60+ Gallon Tank
- On Site Septic
- Cable TV Available
Listing and Financial Details
- Assessor Parcel Number 020336434292350
Community Details
Overview
- Association fees include pool(s), pier/dock maintenance, common area maintenance, insurance, reserve funds
- Glen Oban Subdivision
Amenities
- Common Area
Recreation
- Boat Dock
- Pier or Dock
- 1 Community Docks
- Marina
- Tennis Courts
- Community Playground
- Community Pool
- Pool Membership Available
- Fishing Allowed
- Jogging Path
- Bike Trail
Ownership History
Purchase Details
Home Financials for this Owner
Home Financials are based on the most recent Mortgage that was taken out on this home.Purchase Details
Home Financials for this Owner
Home Financials are based on the most recent Mortgage that was taken out on this home.Purchase Details
Home Financials for this Owner
Home Financials are based on the most recent Mortgage that was taken out on this home.Similar Homes in the area
Home Values in the Area
Average Home Value in this Area
Purchase History
| Date | Buyer | Sale Price | Title Company |
|---|---|---|---|
| Marshall Caleb | $912,500 | Eagle Title Llc | |
| Reed Matthew M | $1,000,000 | -- | |
| Wright David J | $420,000 | -- |
Mortgage History
| Date | Status | Borrower | Loan Amount |
|---|---|---|---|
| Previous Owner | Reed Matthew M | $680,000 | |
| Previous Owner | Reed Matthew M | $80,000 | |
| Previous Owner | Wright Dave J | $398,970 | |
| Previous Owner | Wright David J | $310,000 |
Property History
| Date | Event | Price | Change | Sq Ft Price |
|---|---|---|---|---|
| 09/08/2021 09/08/21 | Sold | $912,500 | -3.9% | $270 / Sq Ft |
| 08/20/2021 08/20/21 | Pending | -- | -- | -- |
| 06/05/2021 06/05/21 | For Sale | $950,000 | -- | $281 / Sq Ft |
Tax History Compared to Growth
Tax History
| Year | Tax Paid | Tax Assessment Tax Assessment Total Assessment is a certain percentage of the fair market value that is determined by local assessors to be the total taxable value of land and additions on the property. | Land | Improvement |
|---|---|---|---|---|
| 2024 | $8,426 | $723,600 | $392,200 | $331,400 |
| 2023 | $7,797 | $713,967 | $0 | $0 |
| 2022 | $7,791 | $704,333 | $0 | $0 |
| 2021 | $15,380 | $694,700 | $377,200 | $317,500 |
| 2020 | $7,654 | $694,700 | $377,200 | $317,500 |
| 2019 | $7,661 | $694,700 | $377,200 | $317,500 |
| 2018 | $7,399 | $729,700 | $377,200 | $352,500 |
| 2017 | $7,661 | $719,167 | $0 | $0 |
| 2016 | -- | $708,633 | $0 | $0 |
| 2015 | -- | $698,100 | $0 | $0 |
| 2014 | -- | $698,100 | $0 | $0 |
Agents Affiliated with this Home
-
Matthew Reed
M
Seller's Agent in 2021
Matthew Reed
Reed Real Estate
(410) 271-9813
1 in this area
4 Total Sales
-
datacorrect BrightMLS
d
Buyer's Agent in 2021
datacorrect BrightMLS
Non Subscribing Office
Map
Source: Bright MLS
MLS Number: MDAA471078
APN: 03-364-34292350
- 1252 Fenwick Garth
- 1232 Taylor Ave
- 806 Coachway
- 803 Coachway
- 1422 Silver Oak Ln
- 0 Moore Rd
- 0000 Sadie Way
- 00 Sadie
- 000 Sadie Way
- 126 Sadie Way
- 128 Sadie Way
- 186 Severn Way
- 0 Ridgeway Cir
- 856 St Edmonds Place
- 138 Merrimack Way
- 1486 Downham Market
- 1452 Grandview Rd
- 161 Moore Rd
- 336 Severn Rd
- 201 Nottingham Hill
- 261 Glen Oban Dr
- 251 Glen Oban Dr
- 230 Glen Oban Dr
- 220 Glen Oban Dr
- 241 Glen Oban Dr
- 210 Glen Oban Dr
- 1325 Kinloch Cir
- 1312 Kinloch Cir
- 1306 Kinloch Cir
- 1318 Kinloch Cir
- 1300 Kinloch Cir
- 1324 Kinloch Cir
- 1294 Kinloch Cir
- 1222 Fenwick Garth
- 1330 Kinloch Cir
- 1331 Kinloch Cir
- 231 Glen Oban Dr
- 1337 Kinloch Cir
- 190 Glen Oban Dr
