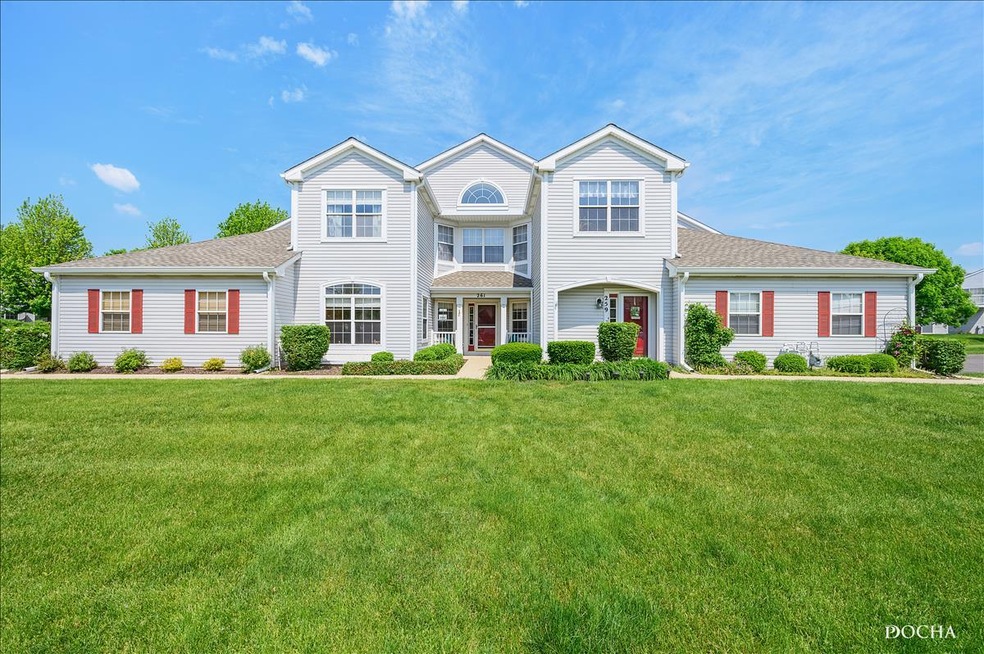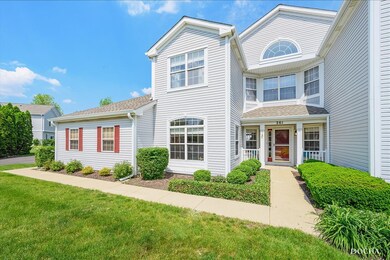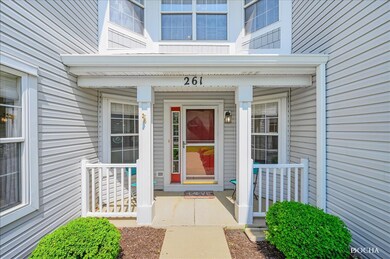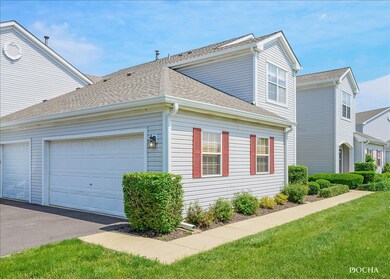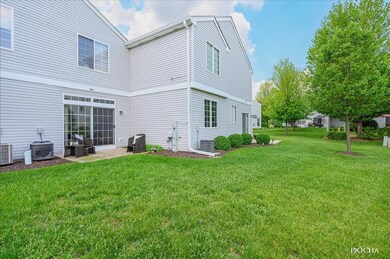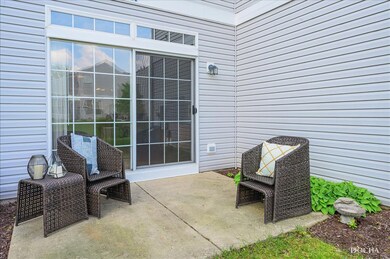
261 Grays Dr Oswego, IL 60543
North Oswego NeighborhoodHighlights
- Open Floorplan
- 2 Car Attached Garage
- No Interior Steps
- Oswego High School Rated A-
- Walk-In Closet
- Halls are 36 inches wide or more
About This Home
As of September 2021Highly sought-after ranch model with attached 2 car garage. Parts of the home have been updated in the last 5 years. New HVAC in 2017 and water heater in 2018. Updated flooring, paint in most of the home as well as an updated master bath. Lots of living space in this well-maintained condo! **HOA is not allowing rentals and is not suited for FHA financing**
Last Agent to Sell the Property
Amanda Olson
eXp Realty License #475.195183 Listed on: 07/08/2021
Property Details
Home Type
- Condominium
Est. Annual Taxes
- $4,758
Year Built
- Built in 1996
HOA Fees
- $227 Monthly HOA Fees
Parking
- 2 Car Attached Garage
- Parking Included in Price
Home Design
- Vinyl Siding
Interior Spaces
- 1,534 Sq Ft Home
- 1-Story Property
- Open Floorplan
- Laminate Flooring
- Laundry on main level
Kitchen
- Range
- Microwave
- Dishwasher
Bedrooms and Bathrooms
- 2 Bedrooms
- 2 Potential Bedrooms
- Walk-In Closet
- 2 Full Bathrooms
Accessible Home Design
- Halls are 36 inches wide or more
- Accessibility Features
- Doors swing in
- Doors are 32 inches wide or more
- No Interior Steps
- Level Entry For Accessibility
Schools
- Old Post Elementary School
- Thompson Junior High School
- Oswego High School
Utilities
- Central Air
- Heating System Uses Natural Gas
Listing and Financial Details
- Homeowner Tax Exemptions
Community Details
Overview
- Association fees include insurance, exterior maintenance, lawn care, snow removal
- 4 Units
- Association Phone (630) 748-8310
- Winding Waters Subdivision, Brookside Floorplan
- Property managed by Advocate Poperty Management
Pet Policy
- Dogs and Cats Allowed
Ownership History
Purchase Details
Purchase Details
Home Financials for this Owner
Home Financials are based on the most recent Mortgage that was taken out on this home.Purchase Details
Home Financials for this Owner
Home Financials are based on the most recent Mortgage that was taken out on this home.Similar Homes in Oswego, IL
Home Values in the Area
Average Home Value in this Area
Purchase History
| Date | Type | Sale Price | Title Company |
|---|---|---|---|
| Deed | -- | None Listed On Document | |
| Administrators Deed | $190,000 | Landtrust National Ttl Svcs | |
| Interfamily Deed Transfer | -- | Wheatland Title Guaranty |
Mortgage History
| Date | Status | Loan Amount | Loan Type |
|---|---|---|---|
| Previous Owner | $152,000 | New Conventional | |
| Previous Owner | $67,500 | New Conventional | |
| Previous Owner | $90,100 | Unknown |
Property History
| Date | Event | Price | Change | Sq Ft Price |
|---|---|---|---|---|
| 08/25/2025 08/25/25 | Price Changed | $294,900 | 0.0% | $192 / Sq Ft |
| 08/16/2025 08/16/25 | Price Changed | $295,000 | -1.7% | $192 / Sq Ft |
| 08/09/2025 08/09/25 | Price Changed | $300,000 | -2.4% | $196 / Sq Ft |
| 08/06/2025 08/06/25 | For Sale | $307,500 | 0.0% | $200 / Sq Ft |
| 08/04/2025 08/04/25 | Price Changed | $307,500 | +61.8% | $200 / Sq Ft |
| 09/02/2021 09/02/21 | Sold | $190,000 | +2.7% | $124 / Sq Ft |
| 07/12/2021 07/12/21 | Pending | -- | -- | -- |
| 07/08/2021 07/08/21 | For Sale | $185,000 | -- | $121 / Sq Ft |
Tax History Compared to Growth
Tax History
| Year | Tax Paid | Tax Assessment Tax Assessment Total Assessment is a certain percentage of the fair market value that is determined by local assessors to be the total taxable value of land and additions on the property. | Land | Improvement |
|---|---|---|---|---|
| 2024 | $5,260 | $76,367 | $10,841 | $65,526 |
| 2023 | $4,458 | $66,406 | $9,427 | $56,979 |
| 2022 | $4,458 | $60,369 | $8,570 | $51,799 |
| 2021 | $4,870 | $58,047 | $8,240 | $49,807 |
| 2020 | $4,758 | $56,356 | $8,000 | $48,356 |
| 2019 | $5,027 | $58,371 | $8,000 | $50,371 |
| 2018 | $4,345 | $51,051 | $7,656 | $43,395 |
| 2017 | $4,186 | $46,836 | $7,024 | $39,812 |
| 2016 | $2,053 | $45,471 | $6,819 | $38,652 |
| 2015 | $3,896 | $41,717 | $6,256 | $35,461 |
| 2014 | -- | $40,112 | $6,015 | $34,097 |
| 2013 | -- | $40,517 | $6,076 | $34,441 |
Agents Affiliated with this Home
-
Terri Miller

Seller's Agent in 2025
Terri Miller
Platinum Partners Realtors
(630) 947-4920
2 in this area
53 Total Sales
-
A
Seller's Agent in 2021
Amanda Olson
eXp Realty
Map
Source: Midwest Real Estate Data (MRED)
MLS Number: 11149239
APN: 03-09-455-016
- 361 Cascade Ln Unit 1
- 401 Cascade Ln Unit 4
- 407 Anthony Ct
- 545 Waterford Dr
- 614 Pearces Ford Rd
- 10 Crofton Rd
- 168 Piper Glen Ave
- 115 Piper Glen Ave
- 633 Henry Ln
- 167 Piper Glen Ave
- 308 Monica Ln
- 310 Monica Ln
- 621 Henry Ln
- 163 Piper Glen Ave
- 631 Henry Ln
- 165 Piper Glen Ave
- 305 Monica Ln
- 306 Monica Ln
- 304 Monica Ln
- Braxton Plan at Piper Glen - Somerset
