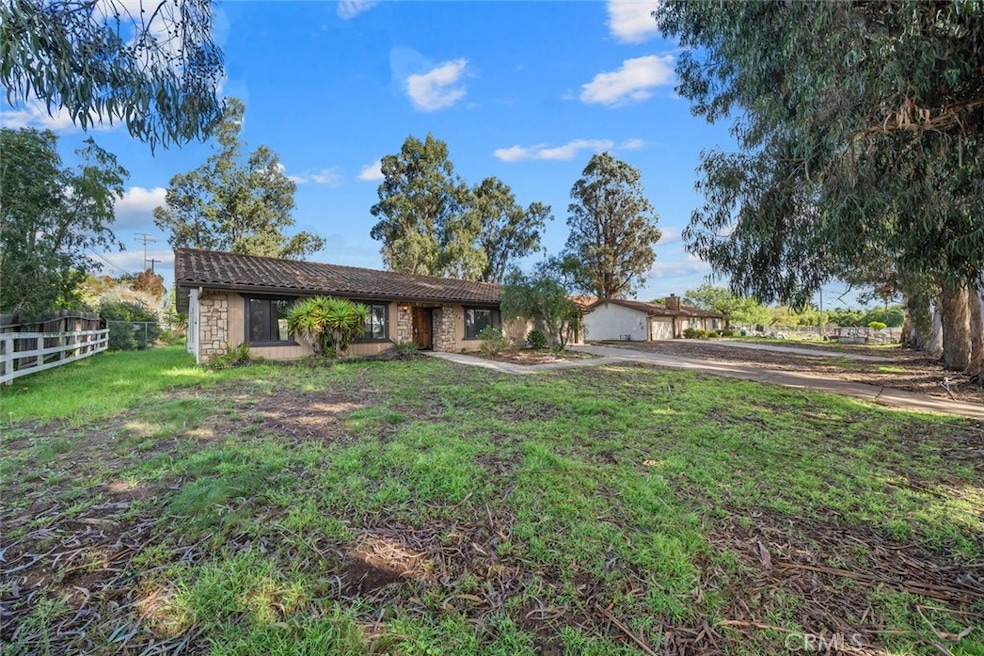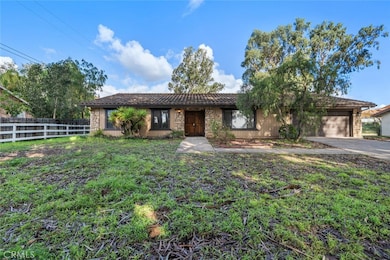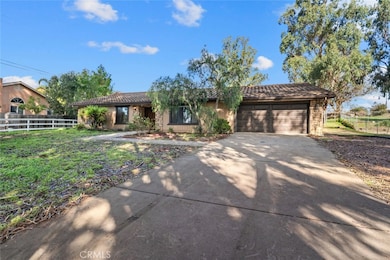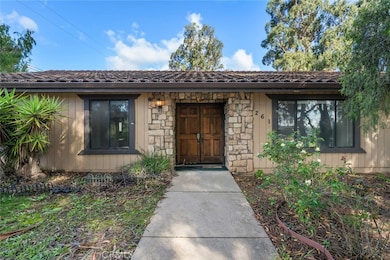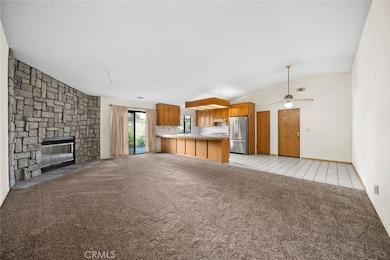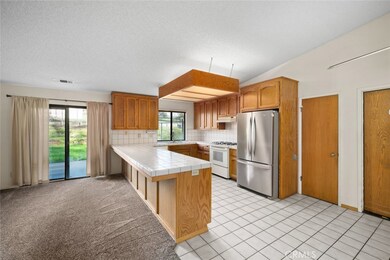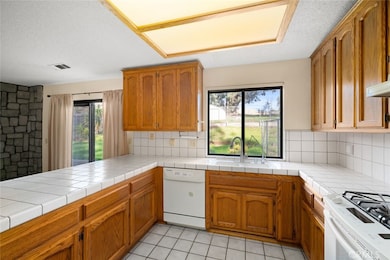261 Hazel Ln Nipomo, CA 93444
Estimated payment $6,877/month
Highlights
- 1.06 Acre Lot
- Neighborhood Views
- Family Room Off Kitchen
- No HOA
- Open to Family Room
- 5 Car Attached Garage
About This Home
Welcome to 261 & 265 Hazel, a rare offering in Nipomo featuring two separate homes on one expansive 1.06± acre parcel. With a combined 3,013 sq ft of living space, this property provides an exceptional opportunity for multi-generational living, rental income, personal use, or creative expansion. 261 Hazel offers approximately 1,832 sq ft, while 265 Hazel adds an additional 1,181 sq ft, all situated on a single APN (092-123-016). The property is classified by the assessor as Apartment House (5+ units) within RSF zoning, offering a unique foundation for buyers seeking flexibility in how the space is used . The 1.06± acre lot provides a generous layout with room for parking, storage needs, shop space, or outdoor improvements. Buyers interested in expanding the property—whether adding additional structures, creating more living space, or exploring long-term development ideas—are encouraged to consult San Luis Obispo County Planning to determine what may be possible for this parcel. Located in an established residential pocket of Nipomo, Hazel Lane offers easy access to local amenities, schools, and nearby highway connections. This is an uncommon opportunity to own a versatile property with existing usable improvements and potential pathways for future use.
Listing Agent
Compass California, Inc.-PB Brokerage Phone: 805-363-1662 License #01973035 Listed on: 11/22/2025

Co-Listing Agent
Jennifer Pinckert
Compass California, Inc.-PB Brokerage Phone: 805-363-1662 License #01202037
Home Details
Home Type
- Single Family
Year Built
- Built in 1986
Lot Details
- 1.06 Acre Lot
- Rural Setting
- Back and Front Yard
Parking
- 5 Car Attached Garage
- Parking Available
- Driveway
Home Design
- Entry on the 1st floor
- Planned Development
Interior Spaces
- 3,013 Sq Ft Home
- 1-Story Property
- Family Room Off Kitchen
- Living Room with Fireplace
- Neighborhood Views
- Open to Family Room
Flooring
- Carpet
- Tile
Bedrooms and Bathrooms
- 5 Main Level Bedrooms
- 4 Full Bathrooms
Laundry
- Laundry Room
- Laundry in Garage
Utilities
- Septic Type Unknown
Community Details
- No Home Owners Association
- Nipomo Subdivision
Listing and Financial Details
- Legal Lot and Block 62 / D
- Assessor Parcel Number 092123016
Map
Home Values in the Area
Average Home Value in this Area
Property History
| Date | Event | Price | List to Sale | Price per Sq Ft |
|---|---|---|---|---|
| 11/22/2025 11/22/25 | For Sale | $1,095,000 | -- | $363 / Sq Ft |
Source: California Regional Multiple Listing Service (CRMLS)
MLS Number: PI25264956
- 426 Polaris Dr
- 393 Uranus Ct
- 1127 Starlite Dr
- 457 Polaris Dr
- 1180 Starlite Dr
- 945 Jeanette Ln
- 468 Neptune Dr
- 1431 La Loma Dr
- 522 Higos Way
- 840 Story St
- 483 Violet Ave
- 232 Scarlett Cir
- 719 W Tefft St
- 1135 Osage St
- 725 Monarch Ln
- Mesa Plan at Hill Street Terraces - Hill Street Series
- Pacific Plan at Hill Street Terraces - Hill Street Series
- Monarch Plan at Hill Street Terraces - Hill Street Series
- Rancho Plan at Hill Street Terraces - Hill Street Series
- Dana Plan at Hill Street Terraces - Hill Street Series
- 522 Martita Plaza Unit 520- LOFT - B
- 267 W Tefft St
- 220 Hans Place
- 230 Hans Place
- 0 Guadalupe Rd Unit D
- 0 W Cox Ln
- 0 E Grant St Unit 1- Main House
- 1117 W El Camino St Unit A
- 0 Agnes Ave
- 1830 Berkeley Way
- 0 N Miller St Unit 101
- 2357 Bittern St Unit ID1244465P
- 752 Olivera St
- 101 N Broadway
- 0 San Anita
- 740 S Western Ave
- 823 E Cypress St Unit A
- 1546 S Cabrini Ln
- 534 E Boone St
- 435 E Park Ave
