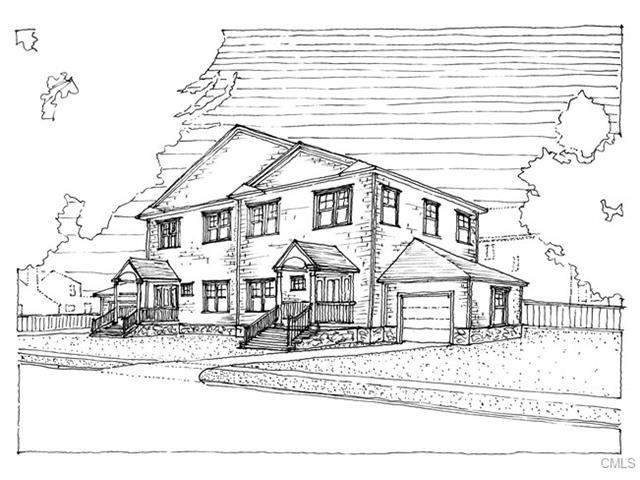
261 Hurd St Unit 1 Fairfield, CT 06824
Fairfield Center NeighborhoodHighlights
- Public Water Access
- Colonial Architecture
- 1 Fireplace
- Riverfield Elementary School Rated A
- Attic
- End Unit
About This Home
As of January 2018GET YOUR BUYERS ONBOARD! THESE 2 LUXURY TOWNHOMES ARE LOCATED WITHIN SHORT WALKING DISTANCE TO TOWN AND TRAIN AND TO THE BEACH! BEAUTIFULLY APPOINTED AND DETAILED THESE WILL OUTSHINE ANYTHING COMPARABLE! FEATURING A FABULOUS FIRST FLOOR FLOORPLAN WITH CUSTOM KITCHEN, LIVING AREA WITH FIREPLACE PLUS AN ADDITIONAL ROOM PERFECT FOR OFFICE/DEN/PLAYROOM. ARCHITECTURALLY DESIGNED WITH CUSTOM DETAILS THROUGHOUT. 9' CEILINGS;HARDWOOD THROUGHOUT FIRST AND SECOND FLOORS;LUXURIOUS MASTER BEDROOM SUITE AND BATH;PRIVATE YARD W/STONE PATIO;STILL TIME TO PICK YOUR COLORS AND MAKE THIS YOUR OWN. CALL FOR MORE DETAILS!
Last Agent to Sell the Property
Coldwell Banker Realty License #RES.0790093 Listed on: 01/11/2016

Property Details
Home Type
- Condominium
Year Built
- Built in 2016 | Under Construction
Lot Details
- End Unit
Parking
- 1 Car Attached Garage
Home Design
- Colonial Architecture
- Frame Construction
- Clap Board Siding
- Concrete Siding
Interior Spaces
- 2,200 Sq Ft Home
- 1 Fireplace
- Thermal Windows
- Crawl Space
- Pull Down Stairs to Attic
- Laundry Room
Kitchen
- Oven or Range
- Microwave
- Dishwasher
Bedrooms and Bathrooms
- 3 Bedrooms
Outdoor Features
- Public Water Access
- Walking Distance to Water
- Patio
- Porch
Schools
- Roger Sherman Elementary School
- Roger Ludlowe Middle School
- Ffld Ludlowe High School
Utilities
- Forced Air Zoned Heating and Cooling System
- Heating System Uses Natural Gas
Community Details
Overview
- No Home Owners Association
- 2 Units
Pet Policy
- Pets Allowed
Ownership History
Purchase Details
Home Financials for this Owner
Home Financials are based on the most recent Mortgage that was taken out on this home.Purchase Details
Home Financials for this Owner
Home Financials are based on the most recent Mortgage that was taken out on this home.Similar Homes in the area
Home Values in the Area
Average Home Value in this Area
Purchase History
| Date | Type | Sale Price | Title Company |
|---|---|---|---|
| Warranty Deed | $720,000 | -- | |
| Warranty Deed | $720,000 | -- | |
| Warranty Deed | $750,000 | -- | |
| Warranty Deed | $750,000 | -- |
Mortgage History
| Date | Status | Loan Amount | Loan Type |
|---|---|---|---|
| Open | $250,000 | Purchase Money Mortgage | |
| Closed | $250,000 | New Conventional | |
| Previous Owner | $600,000 | Purchase Money Mortgage |
Property History
| Date | Event | Price | Change | Sq Ft Price |
|---|---|---|---|---|
| 01/19/2018 01/19/18 | Sold | $720,000 | -1.2% | $360 / Sq Ft |
| 01/10/2018 01/10/18 | Pending | -- | -- | -- |
| 09/26/2017 09/26/17 | Price Changed | $729,000 | -2.7% | $365 / Sq Ft |
| 07/26/2017 07/26/17 | Price Changed | $749,000 | -3.9% | $375 / Sq Ft |
| 07/12/2017 07/12/17 | For Sale | $779,000 | +3.9% | $390 / Sq Ft |
| 06/24/2016 06/24/16 | Sold | $750,000 | +0.1% | $341 / Sq Ft |
| 05/25/2016 05/25/16 | Pending | -- | -- | -- |
| 01/11/2016 01/11/16 | For Sale | $749,000 | -- | $340 / Sq Ft |
Tax History Compared to Growth
Tax History
| Year | Tax Paid | Tax Assessment Tax Assessment Total Assessment is a certain percentage of the fair market value that is determined by local assessors to be the total taxable value of land and additions on the property. | Land | Improvement |
|---|---|---|---|---|
| 2024 | $15,323 | $549,220 | $0 | $549,220 |
| 2023 | $15,109 | $549,220 | $0 | $549,220 |
| 2022 | $14,961 | $549,220 | $0 | $549,220 |
| 2021 | $14,818 | $549,220 | $0 | $549,220 |
| 2020 | $13,570 | $506,520 | $0 | $506,520 |
| 2019 | $13,570 | $506,520 | $0 | $506,520 |
| 2018 | $13,352 | $506,520 | $0 | $506,520 |
| 2017 | $13,078 | $506,520 | $0 | $506,520 |
Agents Affiliated with this Home
-
Janet Nalezynski

Seller's Agent in 2018
Janet Nalezynski
Coldwell Banker Realty
(203) 913-9838
26 Total Sales
-

Seller Co-Listing Agent in 2018
Robin Welling
The Riverside Realty Group
(203) 858-2998
-
Patty Eilenberg
P
Buyer's Agent in 2018
Patty Eilenberg
Berkshire Hathaway Home Services
(203) 913-0009
9 in this area
43 Total Sales
-
Rita Tanis
R
Buyer Co-Listing Agent in 2018
Rita Tanis
Berkshire Hathaway Home Services
(203) 260-5223
9 in this area
44 Total Sales
-
Sara Fowler

Seller's Agent in 2016
Sara Fowler
Coldwell Banker Realty
(203) 545-5567
19 Total Sales
-
Carrie Sakey

Seller Co-Listing Agent in 2016
Carrie Sakey
Coldwell Banker Realty
(203) 521-1119
8 in this area
176 Total Sales
Map
Source: SmartMLS
MLS Number: 99130230
APN: FAIR-000182-000000-000695
- 50 Catherine St
- 102 Pratt St
- 99 Eastlawn St
- 316 Reef Rd
- 329 Reef Rd
- 345 Reef Rd Unit B6
- 345 Reef Rd Unit B4
- 58 Smith St
- 172 Alden St
- 257 James St
- 164 Oldfield Dr
- 137 Millard St
- 623 Reef Rd Unit B
- 623 Reef Rd Unit A
- 115 Dwight St
- 105 Blake Dr
- 95 Beaumont St
- 209 S Pine Creek Rd
- 245 Unquowa Rd Unit 38
- 245 Unquowa Rd Unit 127
