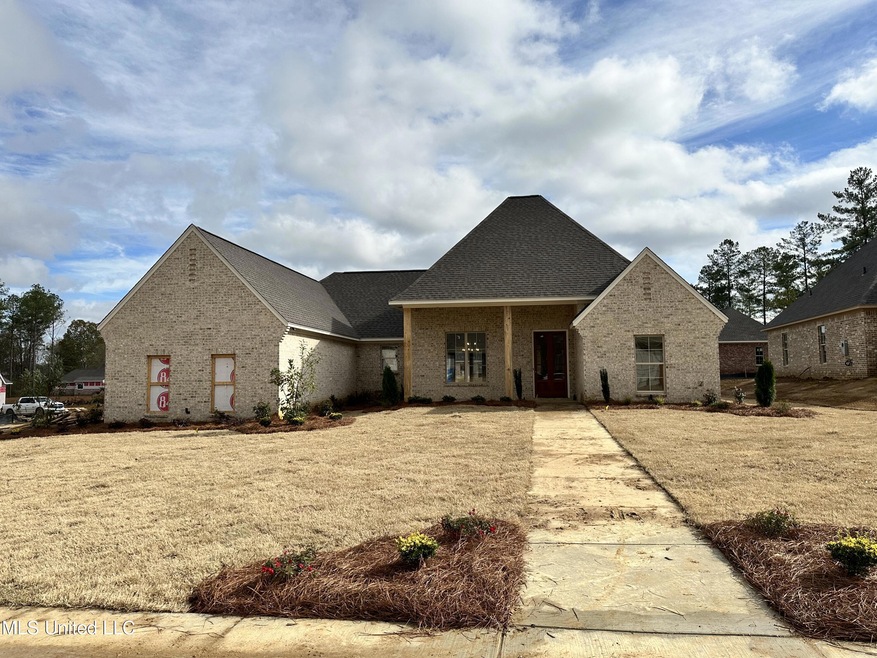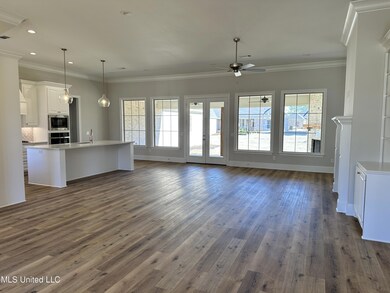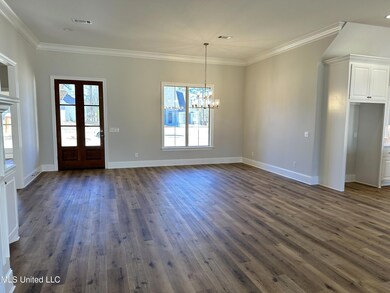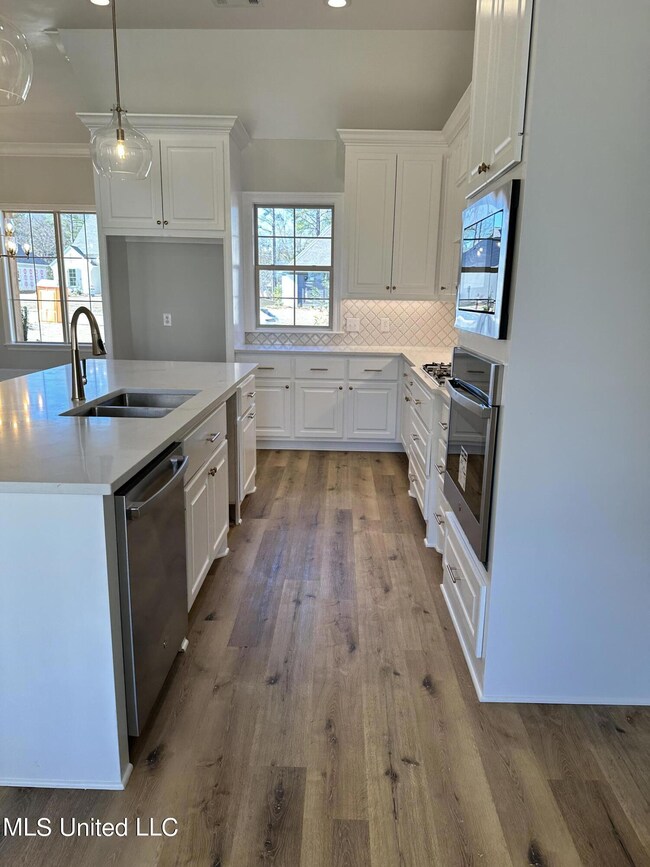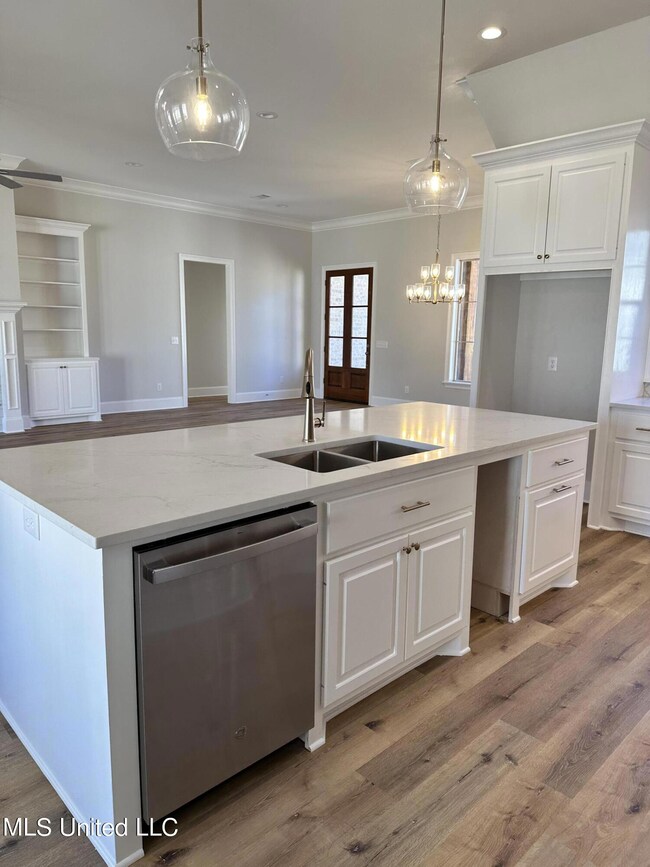
261 Kingswood Place Madison, MS 39110
Highlights
- New Construction
- Open Floorplan
- Acadian Style Architecture
- Mannsdale Elementary School Rated A-
- Multiple Fireplaces
- Corner Lot
About This Home
As of May 2025New Construction in Thornberry!! This home sits on a wonderful corner lot which allows for a side entry garage. The yard is a great size with a nice front and back which are completely sodded. When you enter the front door, you are the large great room which is open to the kitchen and dining. The colors are soft and beautiful. The kitchen has a beautiful backsplash and brushed gold fixtures, beautiful slab quartz countertops, stainless steel appliances, custom cabinets and vent hood and large island. The master suite is large with tres ceiling, large walk-in closet with built-ins, double vanities in bathroom with slab quartz countertops, separate shower and tub and toilet closet. The laundry room is large with storage and sink and fun ceramic tile. The 2nd, 3rd and 4th bedrooms with 2nd and 3rd baths are on opposite side of home making this a true split plan. The back patio is deep and has a great backyard. Come see this beauty today.
Last Agent to Sell the Property
LeDoux Properties, LLC License #B18183 Listed on: 12/02/2023
Home Details
Home Type
- Single Family
Est. Annual Taxes
- $650
Year Built
- Built in 2023 | New Construction
Lot Details
- 0.5 Acre Lot
- Landscaped
- Corner Lot
- Corners Of The Lot Have Been Marked
- Front and Back Yard Sprinklers
- Cleared Lot
HOA Fees
- $67 Monthly HOA Fees
Parking
- 3 Car Garage
- Side Facing Garage
- Garage Door Opener
- Driveway
Home Design
- Acadian Style Architecture
- Brick Exterior Construction
- Slab Foundation
- Architectural Shingle Roof
Interior Spaces
- 2,487 Sq Ft Home
- 1-Story Property
- Open Floorplan
- Built-In Features
- Crown Molding
- Tray Ceiling
- Ceiling Fan
- Recessed Lighting
- Multiple Fireplaces
- Ventless Fireplace
- Self Contained Fireplace Unit Or Insert
- Gas Log Fireplace
- Vinyl Clad Windows
- Insulated Windows
- Insulated Doors
- Combination Kitchen and Living
- Storage
- Pull Down Stairs to Attic
- Fire and Smoke Detector
Kitchen
- Built-In Electric Oven
- Gas Cooktop
- Microwave
- Dishwasher
- Kitchen Island
- Quartz Countertops
- Built-In or Custom Kitchen Cabinets
- Disposal
Flooring
- Ceramic Tile
- Luxury Vinyl Tile
Bedrooms and Bathrooms
- 4 Bedrooms
- Split Bedroom Floorplan
- Walk-In Closet
- 3 Full Bathrooms
- Double Vanity
- Bathtub Includes Tile Surround
- Separate Shower
Laundry
- Laundry Room
- Sink Near Laundry
- Washer and Electric Dryer Hookup
Outdoor Features
- Outdoor Fireplace
Schools
- Mannsdale Elementary School
- Germantown Middle School
- Germantown High School
Utilities
- Cooling System Powered By Gas
- Central Heating and Cooling System
- Heating System Uses Natural Gas
- Underground Utilities
- Tankless Water Heater
- Prewired Cat-5 Cables
Listing and Financial Details
- Assessor Parcel Number Unassigned
Community Details
Overview
- Association fees include ground maintenance, management
- Thornberry Subdivision
- The community has rules related to covenants, conditions, and restrictions
Recreation
- Community Pool
Similar Homes in Madison, MS
Home Values in the Area
Average Home Value in this Area
Property History
| Date | Event | Price | Change | Sq Ft Price |
|---|---|---|---|---|
| 05/16/2025 05/16/25 | Sold | -- | -- | -- |
| 04/14/2025 04/14/25 | Pending | -- | -- | -- |
| 03/26/2025 03/26/25 | Price Changed | $519,500 | 0.0% | $205 / Sq Ft |
| 03/26/2025 03/26/25 | For Sale | $519,500 | -1.0% | $205 / Sq Ft |
| 03/06/2025 03/06/25 | Off Market | -- | -- | -- |
| 02/22/2025 02/22/25 | For Sale | $525,000 | +9.6% | $208 / Sq Ft |
| 01/17/2024 01/17/24 | Sold | -- | -- | -- |
| 12/22/2023 12/22/23 | Pending | -- | -- | -- |
| 12/02/2023 12/02/23 | For Sale | $479,000 | -- | $193 / Sq Ft |
Tax History Compared to Growth
Agents Affiliated with this Home
-
Stephanie Remore

Seller's Agent in 2025
Stephanie Remore
Keller Williams
(601) 955-7176
239 Total Sales
-
Angela Snow

Buyer's Agent in 2025
Angela Snow
Corevest Real Estate Group
(601) 573-2946
24 Total Sales
-
Leslie Ledoux

Seller's Agent in 2024
Leslie Ledoux
LeDoux Properties, LLC
(601) 259-3300
137 Total Sales
Map
Source: MLS United
MLS Number: 4065274
- 265 Kingswood Place
- 349 Wellstone Place
- 356 Wellstone Place
- 231 Oakside Trail
- 221 Westlake Cir
- 215 Westlake Cir
- 102 Silverleaf Dr
- 439 Crossvine Place
- 207 Westlake Cir
- 123 Camden Ridge
- 113 Forestview Place
- 118 Camden Way
- 172 Hampton Ridge
- 197 Westlake Cir
- 109 Camden Ridge
- 251 Westlake Cir
- 130 Camden Crossing
- 142 Camden Shores
- 130 Covey Run
- 154 Covey Run
