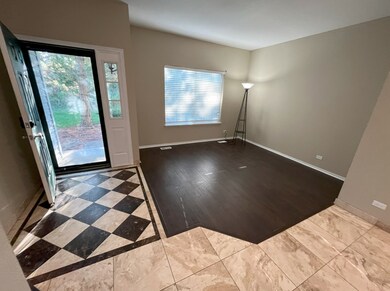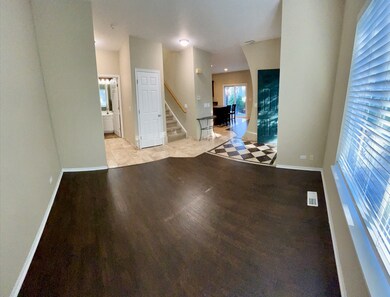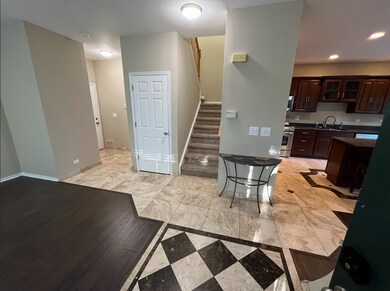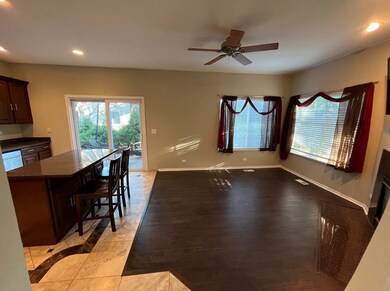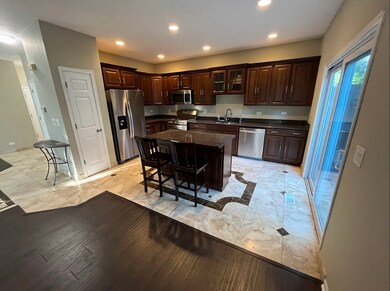
261 Nicole Dr Unit F South Elgin, IL 60177
Thornwood NeighborhoodHighlights
- Wood Flooring
- Stainless Steel Appliances
- Living Room
- Corron Elementary School Rated A
- 2 Car Attached Garage
- Laundry Room
About This Home
As of November 2024GORGEOUS END UNIT LOADED WITH UPGRADES. RARE 4 BEDROOM TOWNHOME LOCATED IN THORNWOOD SUBDIVISION. BRAND NEW PAINT THROUGHOUT, CARPET AND PERGO FLOORING. UPGRADED CHERRY KITCHEN & STAINLESS STEEL APPLIANCES, WHITE 6-PANEL DOORS AND TRIM, PERGO & MARBLE FLOORING. SPACIOUS OPEN CONCEPT DESIGN. LARGE ENTERTAINING & EATING AREAS WITH FIREPLACE AND FANTASTIC VIEWS! FOUR BIG BEDROOMS, MASTER HAS LUXURIOUS BATH & HUGE WALKIN CLOSET. ST CHARLES SCHOOLS! WALK TO PARK, BIKE TRAIL, AND ELEMENTARY SCHOOL. COMMUNITY POOL W/SLIDE, CLUBHOUSE, TENNIS COURTS, BASKETBALL, SAND VOLLEYBALL, AND MORE!
Last Agent to Sell the Property
Real Broker LLC License #475189708 Listed on: 09/11/2024

Property Details
Home Type
- Condominium
Est. Annual Taxes
- $7,189
Year Built
- Built in 2001 | Remodeled in 2024
HOA Fees
Parking
- 2 Car Attached Garage
- Parking Included in Price
Home Design
- Asphalt Roof
Interior Spaces
- 1,756 Sq Ft Home
- 2-Story Property
- Ceiling Fan
- Gas Log Fireplace
- Family Room with Fireplace
- Living Room
- Dining Room
Kitchen
- Range
- Microwave
- Dishwasher
- Stainless Steel Appliances
Flooring
- Wood
- Carpet
Bedrooms and Bathrooms
- 4 Bedrooms
- 4 Potential Bedrooms
Laundry
- Laundry Room
- Laundry on upper level
- Dryer
- Washer
Utilities
- Forced Air Heating and Cooling System
- Heating System Uses Natural Gas
Community Details
Overview
- Association fees include insurance, clubhouse, pool, exterior maintenance, lawn care, scavenger, snow removal
- 6 Units
Pet Policy
- Pets up to 10 lbs
- Dogs and Cats Allowed
Ownership History
Purchase Details
Home Financials for this Owner
Home Financials are based on the most recent Mortgage that was taken out on this home.Purchase Details
Home Financials for this Owner
Home Financials are based on the most recent Mortgage that was taken out on this home.Purchase Details
Purchase Details
Purchase Details
Purchase Details
Home Financials for this Owner
Home Financials are based on the most recent Mortgage that was taken out on this home.Purchase Details
Home Financials for this Owner
Home Financials are based on the most recent Mortgage that was taken out on this home.Purchase Details
Home Financials for this Owner
Home Financials are based on the most recent Mortgage that was taken out on this home.Purchase Details
Home Financials for this Owner
Home Financials are based on the most recent Mortgage that was taken out on this home.Purchase Details
Similar Homes in the area
Home Values in the Area
Average Home Value in this Area
Purchase History
| Date | Type | Sale Price | Title Company |
|---|---|---|---|
| Warranty Deed | $305,000 | Fidelity National Title | |
| Warranty Deed | $305,000 | Fidelity National Title | |
| Warranty Deed | $150,000 | Stewart Title Company | |
| Warranty Deed | $85,000 | Stewart Title Company | |
| Corporate Deed | $110,000 | Fidelity Natl Title Ins Co | |
| Sheriffs Deed | -- | None Available | |
| Warranty Deed | $225,000 | Attorneys Title Guaranty Fun | |
| Warranty Deed | $205,500 | Chicago Title Insurance Comp | |
| Warranty Deed | -- | Chicago Title Insurance Comp | |
| Warranty Deed | $198,000 | Greater Illinois Title Compa | |
| Warranty Deed | $178,000 | -- |
Mortgage History
| Date | Status | Loan Amount | Loan Type |
|---|---|---|---|
| Open | $244,000 | New Conventional | |
| Closed | $244,000 | New Conventional | |
| Previous Owner | $145,000 | New Conventional | |
| Previous Owner | $180,000 | Purchase Money Mortgage | |
| Previous Owner | $45,000 | Stand Alone Second | |
| Previous Owner | $20,600 | Credit Line Revolving | |
| Previous Owner | $199,546 | FHA | |
| Previous Owner | $158,400 | Purchase Money Mortgage | |
| Previous Owner | $70,000 | Stand Alone First |
Property History
| Date | Event | Price | Change | Sq Ft Price |
|---|---|---|---|---|
| 11/11/2024 11/11/24 | Sold | $310,000 | 0.0% | $177 / Sq Ft |
| 10/02/2024 10/02/24 | Pending | -- | -- | -- |
| 10/02/2024 10/02/24 | Off Market | $310,000 | -- | -- |
| 09/27/2024 09/27/24 | Price Changed | $309,900 | -3.1% | $176 / Sq Ft |
| 09/11/2024 09/11/24 | For Sale | $319,900 | +113.4% | $182 / Sq Ft |
| 03/21/2013 03/21/13 | Sold | $149,900 | 0.0% | $85 / Sq Ft |
| 01/29/2013 01/29/13 | Pending | -- | -- | -- |
| 01/25/2013 01/25/13 | For Sale | $149,900 | -- | $85 / Sq Ft |
Tax History Compared to Growth
Tax History
| Year | Tax Paid | Tax Assessment Tax Assessment Total Assessment is a certain percentage of the fair market value that is determined by local assessors to be the total taxable value of land and additions on the property. | Land | Improvement |
|---|---|---|---|---|
| 2023 | $7,189 | $81,814 | $17,702 | $64,112 |
| 2022 | $6,635 | $74,600 | $16,141 | $58,459 |
| 2021 | $6,266 | $69,746 | $15,091 | $54,655 |
| 2020 | $5,856 | $64,099 | $14,407 | $49,692 |
| 2019 | $5,595 | $61,059 | $13,724 | $47,335 |
| 2018 | $5,793 | $62,841 | $12,929 | $49,912 |
| 2017 | $5,425 | $59,408 | $12,223 | $47,185 |
| 2016 | $5,449 | $55,115 | $11,340 | $43,775 |
| 2015 | -- | $50,518 | $10,394 | $40,124 |
| 2014 | -- | $46,292 | $10,266 | $36,026 |
| 2013 | -- | $47,513 | $10,537 | $36,976 |
Agents Affiliated with this Home
-
Anthony Marte
A
Seller's Agent in 2024
Anthony Marte
Real Broker LLC
(773) 930-5528
1 in this area
6 Total Sales
-
Joy Pyszka

Buyer's Agent in 2024
Joy Pyszka
Baird Warner
(630) 364-9376
1 in this area
109 Total Sales
-
Dorothy Kolschowsky

Seller's Agent in 2013
Dorothy Kolschowsky
RE/MAX
(630) 440-6363
1 in this area
75 Total Sales
-
T
Buyer's Agent in 2013
Troy Wallace
Fox Valley Real Estate
-
J
Buyer's Agent in 2013
Jacki Pavlik
Johnson Real Estate
Map
Source: Midwest Real Estate Data (MRED)
MLS Number: 12161409
APN: 06-32-402-076
- 281 Nicole Dr Unit B
- 8N215 Peppertree Ct
- 675 Oak Ln
- 647 Oak Ln
- 528 Terrace Ln
- 2492 Amber Ln
- 23 Retreat Ct
- 1251 Lansbrook Dr
- 2503 Emily Ln
- 2441 Emily Ln
- 722 Waters Edge Dr
- 3578 Doral Dr
- 735 Chasewood Dr
- 2437 Daybreak Ct
- 2439 Daybreak Ct
- 8N530 Gingerwood Ln
- 805 W Thornwood Dr
- 761 Reserve Ct
- 847 Sunrise Dr
- 38W608 Sunvale Dr

