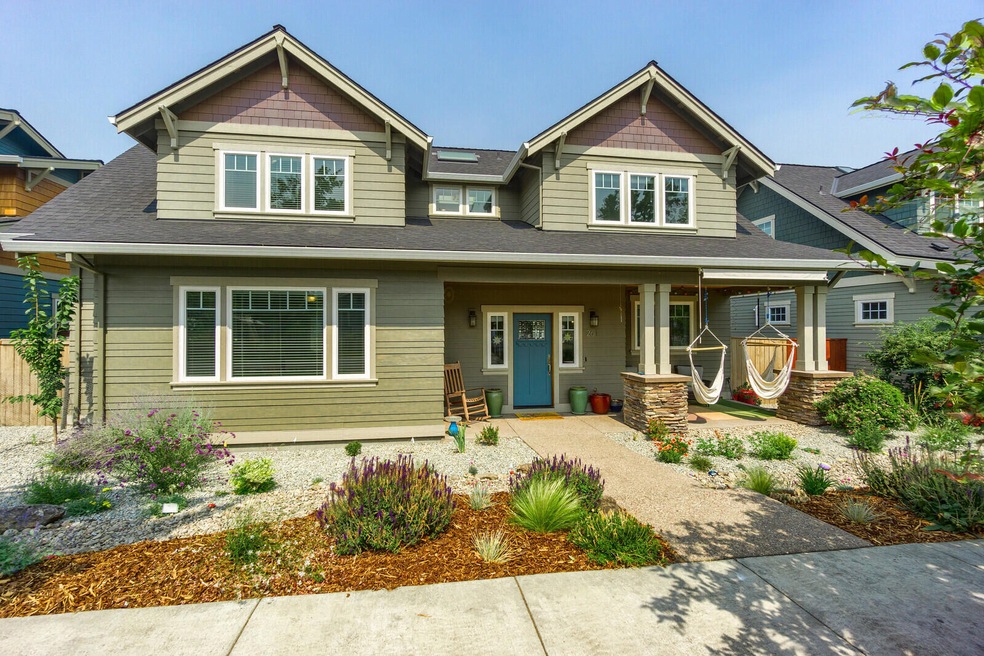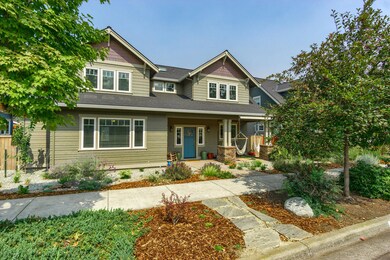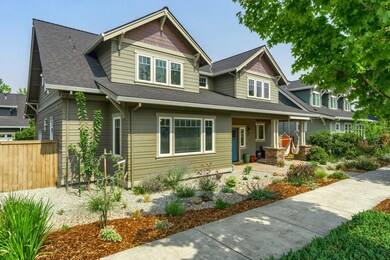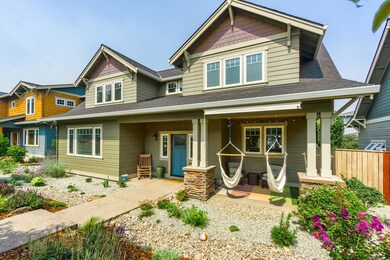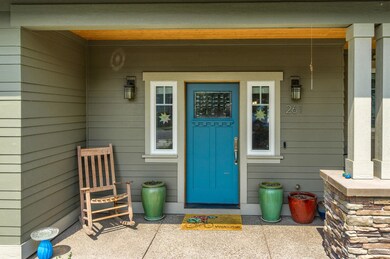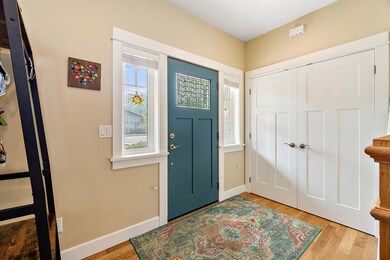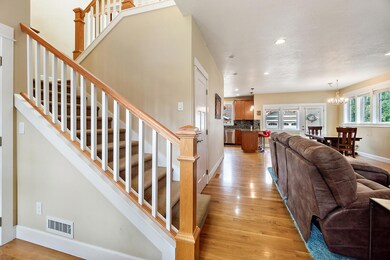
261 Otis St Ashland, OR 97520
Quiet Village NeighborhoodEstimated Value: $679,386 - $773,000
Highlights
- Two Primary Bedrooms
- Open Floorplan
- Craftsman Architecture
- Helman Elementary School Rated A-
- Earth Advantage Certified Home
- Mountain View
About This Home
As of December 2021This wonderful 4 bedroom, 3.5 bath home offers a versatile, open floor plan and a master suite on both the main and upper floor. A quality, modern craftsman constructed by Magnolia Homes that has Earth Advantage certification. It boasts vaulted ceilings, hardwood floors, an open and well-designed cook's kitchen with granite counters, stainless appliances including KitchenAid gas range, Bosch DW and views of Grizzly Peak. A large eating bar separates the kitchen from the dining area with easy access to the patio. The master bedroom on 2nd floor offers vaulted ceiling, walk in closet, soaking tub, a double vanity and tiled shower. There are 2 additional bedrooms, bath and laundry on the 2nd floor. Both the upstairs and downstairs master bathrooms have heated floors. There is a small yard in the front and patio out back that are easy to maintain. A great home for entertaining family and friends, and fantastic location close to Helman School & downtown Ashland.
Last Agent to Sell the Property
Gateway Real Estate License #201219206 Listed on: 09/09/2021
Home Details
Home Type
- Single Family
Est. Annual Taxes
- $7,187
Year Built
- Built in 2013
Lot Details
- 3,920 Sq Ft Lot
- Fenced
- Drip System Landscaping
- Level Lot
- Front and Back Yard Sprinklers
- Property is zoned R-1-5, R-1-5
HOA Fees
- $75 Monthly HOA Fees
Parking
- 2 Car Attached Garage
- Garage Door Opener
Property Views
- Mountain
- Neighborhood
Home Design
- Craftsman Architecture
- Frame Construction
- Composition Roof
- Concrete Perimeter Foundation
Interior Spaces
- 2,458 Sq Ft Home
- 2-Story Property
- Open Floorplan
- Vaulted Ceiling
- Ceiling Fan
- Skylights
- Gas Fireplace
- Double Pane Windows
- Vinyl Clad Windows
- Great Room
- Living Room with Fireplace
- Carbon Monoxide Detectors
- Laundry Room
Kitchen
- Eat-In Kitchen
- Breakfast Bar
- Oven
- Cooktop
- Microwave
- Dishwasher
- Granite Countertops
- Disposal
Flooring
- Wood
- Carpet
- Tile
Bedrooms and Bathrooms
- 4 Bedrooms
- Primary Bedroom on Main
- Double Master Bedroom
- Linen Closet
- Walk-In Closet
- Double Vanity
- Soaking Tub
- Bathtub with Shower
- Bathtub Includes Tile Surround
Eco-Friendly Details
- Earth Advantage Certified Home
- Sprinklers on Timer
Outdoor Features
- Patio
Schools
- Helman Elementary School
- Ashland Middle School
- Ashland High School
Utilities
- Forced Air Heating and Cooling System
- Heating System Uses Natural Gas
- Heat Pump System
- Tankless Water Heater
Community Details
- Helman Springs Homes Phase 1 Subdivision
- On-Site Maintenance
- Maintained Community
Listing and Financial Details
- Exclusions: Washer, dryer, RING doorbell
- Tax Lot 414
- Assessor Parcel Number 10996072
Ownership History
Purchase Details
Purchase Details
Home Financials for this Owner
Home Financials are based on the most recent Mortgage that was taken out on this home.Purchase Details
Home Financials for this Owner
Home Financials are based on the most recent Mortgage that was taken out on this home.Purchase Details
Home Financials for this Owner
Home Financials are based on the most recent Mortgage that was taken out on this home.Similar Homes in Ashland, OR
Home Values in the Area
Average Home Value in this Area
Purchase History
| Date | Buyer | Sale Price | Title Company |
|---|---|---|---|
| Kimberly Ann Desimone Revocable Trust | -- | None Listed On Document | |
| Desimone Kimberly Ann | $647,500 | First American | |
| Rowbotham Robert R | $567,500 | First American Title | |
| Allen Barbara A | $476,775 | First American |
Mortgage History
| Date | Status | Borrower | Loan Amount |
|---|---|---|---|
| Previous Owner | Desimone Kimberly Ann | $518,000 | |
| Previous Owner | Rowbotham Robert R | $480,000 | |
| Previous Owner | Rowbotham Robert R | $484,350 | |
| Previous Owner | Allen Barbara A | $238,000 | |
| Previous Owner | Magnolia Investment Llc | $250,000 |
Property History
| Date | Event | Price | Change | Sq Ft Price |
|---|---|---|---|---|
| 12/03/2021 12/03/21 | Sold | $647,500 | -5.9% | $263 / Sq Ft |
| 10/31/2021 10/31/21 | Pending | -- | -- | -- |
| 08/30/2021 08/30/21 | For Sale | $688,000 | +21.2% | $280 / Sq Ft |
| 05/10/2019 05/10/19 | Sold | $567,500 | -7.7% | $231 / Sq Ft |
| 04/08/2019 04/08/19 | Pending | -- | -- | -- |
| 09/13/2018 09/13/18 | For Sale | $615,000 | +29.0% | $250 / Sq Ft |
| 12/17/2013 12/17/13 | Sold | $476,775 | +8.4% | $201 / Sq Ft |
| 11/10/2013 11/10/13 | Pending | -- | -- | -- |
| 07/18/2012 07/18/12 | For Sale | $439,900 | -- | $186 / Sq Ft |
Tax History Compared to Growth
Tax History
| Year | Tax Paid | Tax Assessment Tax Assessment Total Assessment is a certain percentage of the fair market value that is determined by local assessors to be the total taxable value of land and additions on the property. | Land | Improvement |
|---|---|---|---|---|
| 2024 | $8,175 | $511,940 | $192,150 | $319,790 |
| 2023 | $7,909 | $497,030 | $186,550 | $310,480 |
| 2022 | $7,655 | $497,030 | $186,550 | $310,480 |
| 2021 | $7,395 | $482,560 | $181,110 | $301,450 |
| 2020 | $7,187 | $468,510 | $175,840 | $292,670 |
| 2019 | $7,074 | $441,630 | $165,750 | $275,880 |
| 2018 | $6,682 | $428,770 | $160,930 | $267,840 |
| 2017 | $6,634 | $428,770 | $160,930 | $267,840 |
| 2016 | $6,461 | $404,170 | $151,690 | $252,480 |
| 2015 | $6,211 | $404,170 | $151,690 | $252,480 |
| 2014 | $5,881 | $380,980 | $142,980 | $238,000 |
Agents Affiliated with this Home
-
Greta Lieberman
G
Seller's Agent in 2021
Greta Lieberman
Gateway Real Estate
(541) 482-1040
4 in this area
76 Total Sales
-
Kim Locklin
K
Buyer's Agent in 2021
Kim Locklin
Millen Property Group
(541) 301-3435
1 in this area
11 Total Sales
-
Danna Gibson
D
Seller's Agent in 2019
Danna Gibson
John L. Scott Ashland
(541) 890-4140
1 in this area
62 Total Sales
-
B
Seller Co-Listing Agent in 2019
Barbara Allen
John L. Scott Ashland
-
Eric Bonetti

Seller's Agent in 2013
Eric Bonetti
Millen Property Group
(541) 951-7653
1 in this area
16 Total Sales
Map
Source: Southern Oregon MLS
MLS Number: 220130893
APN: 10996072
