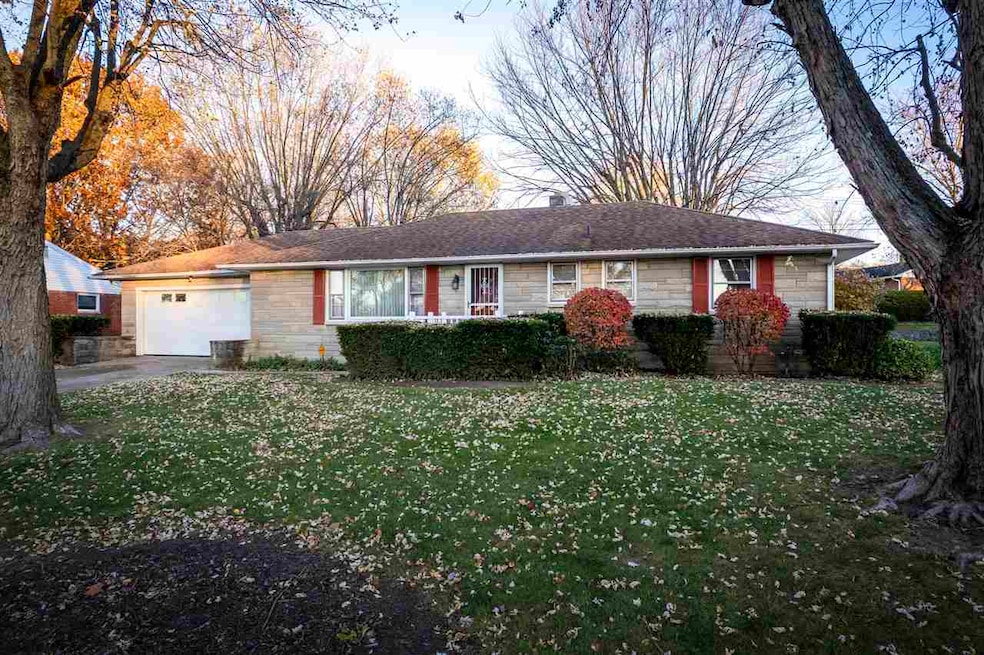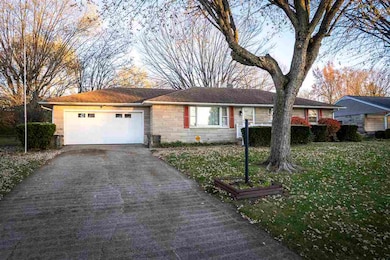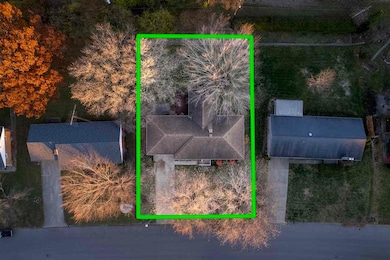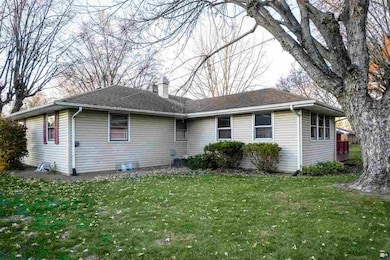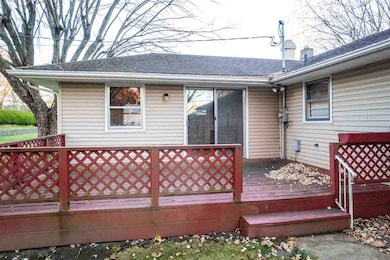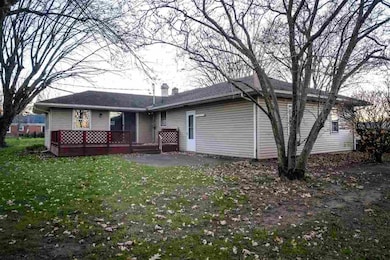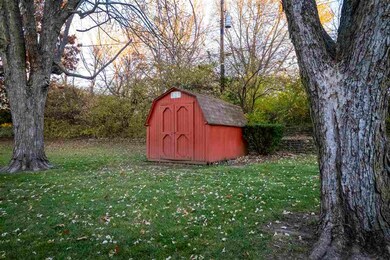261 S 27th St Richmond, IN 47374
Estimated payment $1,314/month
Highlights
- Deck
- First Floor Utility Room
- 2 Car Attached Garage
- Ranch Style House
- Porch
- Living Room
About This Home
This sprawling ranch home boasts an impressive floor plan that emphasizes space and comfort. Large airy rooms filled with natural light creating an inviting atmosphere. The living room and large family room serve as the heart of the home featuring expansive windows and are perfect spaces for entertaining and family gatherings. Full basement can be customized to meet various needs. New Furnace installed in 2024. This property has a wonderful setting with space for outdoor activities and a nice large deck. A peaceful, spacious and beautifully designed living environment for anyone. Schedule your private tour and see for yourself all this home has to offer.
Listing Agent
Better Homes and Gardens First Realty Group License #RB22001654 Listed on: 11/10/2025

Home Details
Home Type
- Single Family
Est. Annual Taxes
- $430
Year Built
- Built in 1960
Lot Details
- 0.31 Acre Lot
- Lot Dimensions are 90x150
Home Design
- Ranch Style House
- Shingle Roof
- Asphalt Roof
- Vinyl Siding
- Stone Exterior Construction
- Stick Built Home
Interior Spaces
- 1,664 Sq Ft Home
- Gas Fireplace
- Window Treatments
- Family Room
- Living Room
- Dining Room
- First Floor Utility Room
- Washer and Dryer
- Home Security System
- Basement
Kitchen
- Electric Range
- Dishwasher
- Disposal
Bedrooms and Bathrooms
- 3 Bedrooms
- Bathroom on Main Level
Parking
- 2 Car Attached Garage
- Driveway
Outdoor Features
- Deck
- Porch
Schools
- Charles Elementary School
- Dennis/Test Middle School
- Richmond High School
Utilities
- Forced Air Heating and Cooling System
- Heating System Uses Gas
- Gas Water Heater
- Water Softener is Owned
- Cable TV Available
Map
Home Values in the Area
Average Home Value in this Area
Tax History
| Year | Tax Paid | Tax Assessment Tax Assessment Total Assessment is a certain percentage of the fair market value that is determined by local assessors to be the total taxable value of land and additions on the property. | Land | Improvement |
|---|---|---|---|---|
| 2024 | $430 | $153,500 | $22,300 | $131,200 |
| 2023 | $421 | $134,300 | $19,500 | $114,800 |
| 2022 | $413 | $130,300 | $19,100 | $111,200 |
| 2021 | $405 | $120,500 | $19,100 | $101,400 |
| 2020 | $397 | $121,300 | $19,100 | $102,200 |
| 2019 | $389 | $118,500 | $19,100 | $99,400 |
| 2018 | $406 | $119,300 | $19,100 | $100,200 |
| 2017 | $395 | $115,600 | $19,100 | $96,500 |
| 2016 | $391 | $117,900 | $19,100 | $98,800 |
| 2014 | $368 | $104,900 | $19,100 | $85,800 |
| 2013 | $368 | $110,300 | $19,100 | $91,200 |
Property History
| Date | Event | Price | List to Sale | Price per Sq Ft |
|---|---|---|---|---|
| 11/10/2025 11/10/25 | For Sale | $242,000 | -- | $145 / Sq Ft |
Source: Richmond Association of REALTORS®
MLS Number: 10052437
APN: 89-18-03-140-208.000-030
- 415 S 28th St
- 2514 S B St
- 329 Henley Rd
- 552 Henley Rd
- 2707 S G St
- 420 S 33rd St
- 0 E Main St
- 3127 Dorothy Ln
- 642 S 23rd St
- 620 Alice Ln
- 2009 S E St
- 2109 E Main St
- 1014 Lancashire Dr
- 3430 Backmeyer Rd
- 2292 Charleston Place
- 907 Henley Rd S
- 2239 Charleston Place
- 1023 Hampton Ct
- 1106 Lancashire Dr
- 109 N 21st St
- 642 S 23rd St
- 1032 S 23rd St
- 318 N 21st St
- 114 N 34th St
- 3735 S A St
- 325 Cedar Cliff Rd
- 1300 S 18th St
- 326 1/2 S 12th St
- 401 N 10th St
- 200 S 8th St
- 133 S 7th St Unit 133 down
- 131 S 7th St Unit 131 Up
- 501 Hayes Arboretum Rd
- 1817 Chester Blvd
- 3001 W Cart Rd
- 207 W Walnut St
- 4100 Royal Oak Dr
- 142 N Main St
- 100 W Main St Unit Apartment 3
- 300 S Washington St
