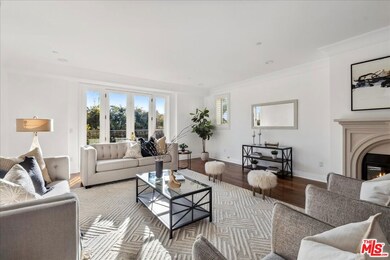261 S Reeves Dr Unit 304 Beverly Hills, CA 90212
Highlights
- Concierge
- Fitness Center
- Gated Community
- Beverly Vista Elementary School Rated A
- Gated Parking
- City View
About This Home
Welcome to your new home at 261 South Reeves Drive, Unit 304, in Beverly Hills, CA. This 1813 sq. ft. residence offers 2 bedrooms plus DEN/OFFICE and 2.5bathrooms, with a layout designed for both comfort and entertaining. The master bedroom is a true retreat, complete with a walk-in closet and an en-suite bathroom. The additional bedroom is spacious and en-suite bathroom. Enjoy the convenience of a 24/7 concierge, and a secure environment with security system on each floor. The building features gated community garage with assigned 2 side by side parking, a private storage and guest parking for your visitors. Residents of this prestigious building have access to a range of amenities, including a fitness center, sauna, a community outdoor sitting area. Situated in a highly sought-after neighborhood, this residence isjust moments away from renowned shopping Rodeo Drive, fine dining The Maybourne Beverly Hills, Beverly Wilshire a Four Seasons Hotel and other entertainment options. Property has been destaged. Minimum Fico 740.
Condo Details
Home Type
- Condominium
Est. Annual Taxes
- $18,871
Year Built
- Built in 2007
Parking
- 2 Car Garage
- Gated Parking
- Guest Parking
- Parking Garage Space
- Controlled Entrance
Home Design
- Mediterranean Architecture
Interior Spaces
- 1,813 Sq Ft Home
- 4-Story Property
- Built-In Features
- Living Room with Fireplace
- Den
- City Views
Kitchen
- Oven or Range
- Microwave
- Dishwasher
- Disposal
Flooring
- Engineered Wood
- Carpet
Bedrooms and Bathrooms
- 2 Bedrooms
- Walk-In Closet
- Powder Room
Laundry
- Laundry Room
- Dryer
- Washer
Utilities
- Central Heating and Cooling System
Listing and Financial Details
- Security Deposit $6,900
- $13,800 Move-In Fee
- Tenant pays for insurance, gas, interior maint, janitorial service, cable TV, electricity, exterior maintenance
- Rent includes association dues
- 12 Month Lease Term
- Assessor Parcel Number 4331-003-077
Community Details
Overview
- Association fees include earthquake insurance, concierge, water and sewer paid, trash
Amenities
- Concierge
- Community Storage Space
Recreation
- Fitness Center
Pet Policy
- Call for details about the types of pets allowed
Security
- Controlled Access
- Gated Community
Map
Source: The MLS
MLS Number: 25563119
APN: 4331-003-077
- 305 307 S Reeves Dr
- 241 S Reeves Dr Unit 302
- 235 S Reeves Dr Unit 101
- 309 S Canon Dr
- 341 S Canon Dr
- 232 S Rodeo Dr
- 301 S Rexford Dr Unit 1
- 301 S Rexford Dr Unit 4
- 301 S Rexford Dr Unit 3
- 9500 W Olympic Blvd
- 132 S Crescent Dr Unit 202
- 132 S Crescent Dr Unit 403
- 132 S Crescent Dr Unit 301
- 324 Rexford Dr
- 432 Smithwood Dr
- 218 S Peck Dr
- 439 El Camino Dr
- 149 -159 S Maple Dr
- 151 S Rexford Dr
- 447 El Camino Dr
- 248 S Reeves Dr Unit 8
- 236 S Reeves Dr
- 232 S Reeves Dr Unit FL1-ID132
- 228 S Reeves Dr Unit D
- 228 S Reeves Dr Unit C
- 304 El Camino Dr
- 333 S Reeves Dr
- 212 S Reeves Dr Unit 8
- 212 S Reeves Dr Unit 3
- 353 S Reeves Dr Unit 302
- 253 S Elm Dr Unit 1/2
- 321-327 S Elm Dr
- 9425 W Olympic Blvd
- 357 S El Camino Dr
- 9411 W Olympic Blvd Unit 9409
- 352 S Crescent Dr
- 149 S Crescent Dr
- 205 S Elm Dr Unit 5
- 133 S Reeves Dr Unit FL2-ID1351
- 366 S Crescent Dr







