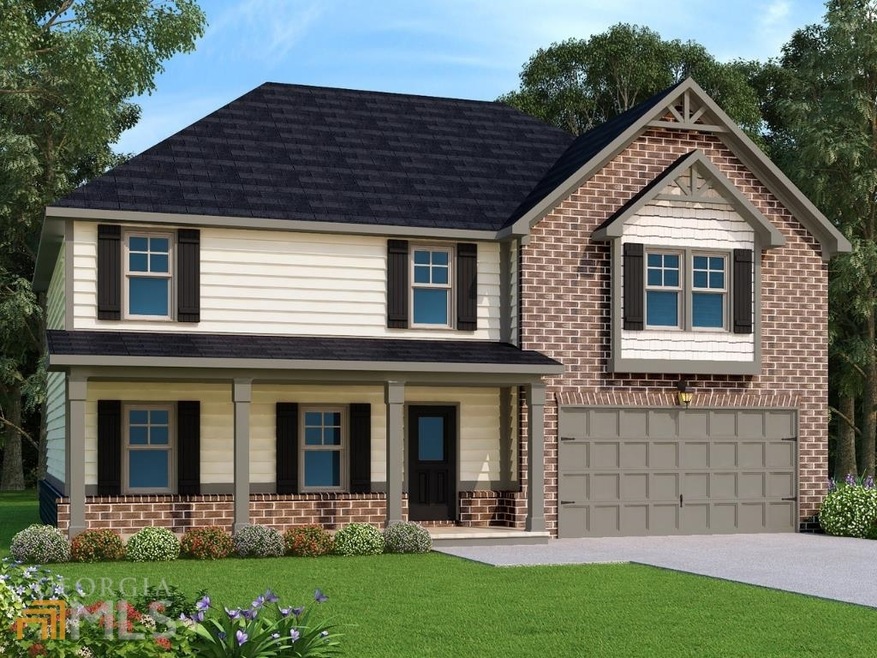
$562,000
- 6 Beds
- 5.5 Baths
- 4124 Hunt St SW
- Covington, GA
WELCOME HOME! LOCATION, LOCATION, LOCATION. THE ENTIRE COURTYARD BELONGS TO THIS HOUSE! THIS SPACIOUS AND UPDATED HOME IS LOCATED IN THE HIGHLY SOUGHT AFTER NEIGHBORHOOD OF CLARKS GROVE WHICH IS ONLY 1/2 MILE FROM HISTORIC COVINGTON SQUARE. BOASTING 3 STORIES WITH A LARGE MASTER BEDROOM, BATHROOM, & SITTING ROOM, 5 OTHER BEDROOMS, AND 4.5 ADDITIONAL BATHS, NO ONE WILL BE LACKING PRIVACY IN THIS
Deborah Irwin Irwin Homes
