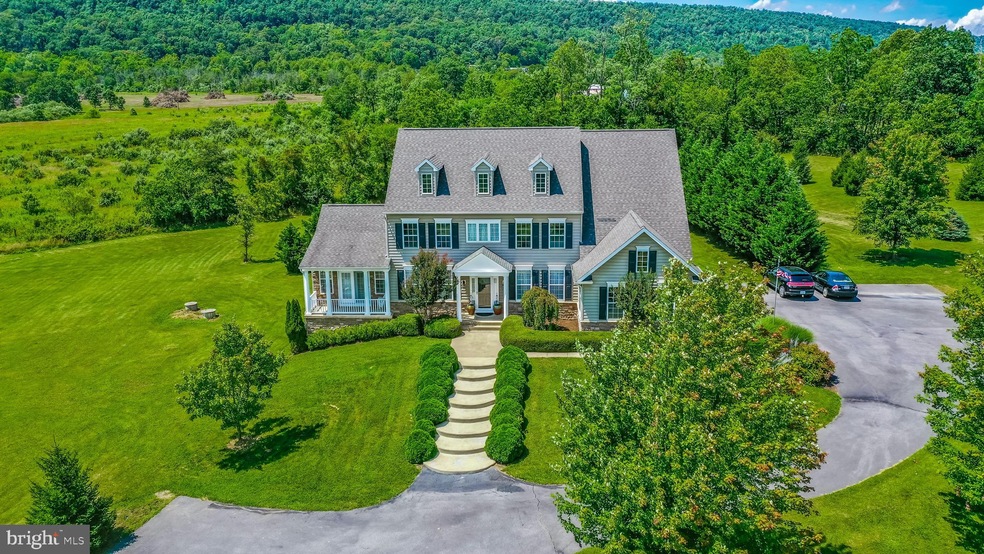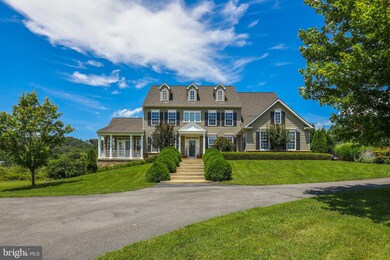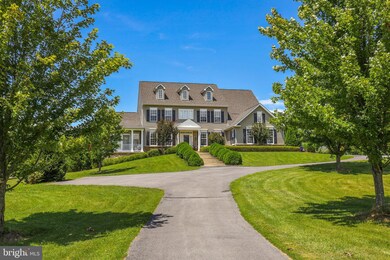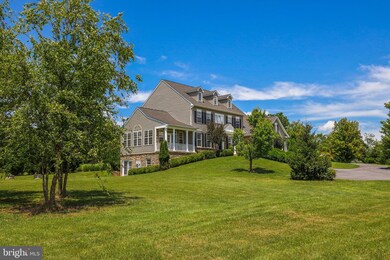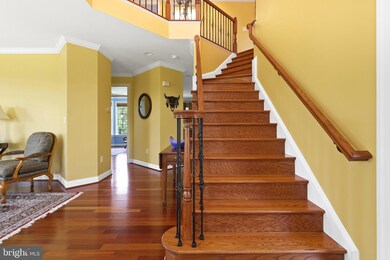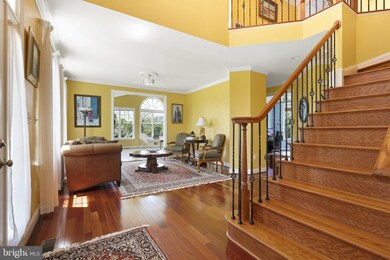
261 Spartan Ct Winchester, VA 22603
Estimated Value: $689,000 - $1,080,350
Highlights
- Horses Allowed On Property
- Panoramic View
- Open Floorplan
- Eat-In Gourmet Kitchen
- 11.35 Acre Lot
- Colonial Architecture
About This Home
As of September 2021On 11.35 pastoral acres, this Colonial Revival will charm any who seek quiet living and transitional style. Making an idyllic first impression, the property boasts a tree-lined drive, handsome hues, and an unexpected stairway of gracefully rounded steps leading to the portico. Here garden-loving guests will feel absolutely pampered with outdoor luxury. Inside, living spaces are lined with beautifully maintained cherrywood floors highlighted by stunning windows; each flooding rooms with sun and sky. In the generously-sized kitchen, professional grade appliances and laughter from the adjacent great room delight the chef. Whether in the stately dining room, solarium, or out on the landscaped patio, meals and bites will always be served with atmosphere. The flowing floor plan includes vistas and unique corners ideal for work, creativity, and for displaying artwork. When ready for rest, let the spacious bedrooms and modern baths allow you to relax. While touring, discover the gorgeous primary bedroom, imagine plans for the lower level, and dream of raising horses. Gaze out at the peaceful mountain and pastoral views, Nearby, savor wines from local vineyards, enjoy historic Winchester, and fall in love, daily, with your rolling Shenandoah views. Phenomenal opportunity to own your own piece of paradise!
Last Agent to Sell the Property
Coldwell Banker Realty License #0225055509 Listed on: 07/16/2021

Home Details
Home Type
- Single Family
Est. Annual Taxes
- $3,905
Year Built
- Built in 2005
Lot Details
- 11.35 Acre Lot
- Cul-De-Sac
- Partially Fenced Property
- Wood Fence
- Private Lot
- Level Lot
- Cleared Lot
- Wooded Lot
- Backs to Trees or Woods
- Back and Front Yard
- Property is in very good condition
- Property is zoned RA
HOA Fees
- $125 Monthly HOA Fees
Parking
- 2 Car Direct Access Garage
- 12 Driveway Spaces
- Side Facing Garage
Property Views
- Panoramic
- Scenic Vista
- Woods
- Mountain
- Garden
Home Design
- Colonial Architecture
- Architectural Shingle Roof
- Stone Siding
- Vinyl Siding
Interior Spaces
- Property has 3 Levels
- Open Floorplan
- Central Vacuum
- Built-In Features
- Crown Molding
- Tray Ceiling
- Cathedral Ceiling
- Ceiling Fan
- Recessed Lighting
- Stone Fireplace
- Fireplace Mantel
- Gas Fireplace
- Palladian Windows
- Bay Window
- Transom Windows
- French Doors
- Family Room Off Kitchen
- Formal Dining Room
- Basement Fills Entire Space Under The House
- Storm Doors
Kitchen
- Eat-In Gourmet Kitchen
- Breakfast Area or Nook
- Built-In Double Oven
- Down Draft Cooktop
- Built-In Microwave
- Ice Maker
- Dishwasher
- Kitchen Island
- Disposal
Flooring
- Wood
- Carpet
- Ceramic Tile
Bedrooms and Bathrooms
- 4 Bedrooms
- Walk-In Closet
- Soaking Tub
Laundry
- Laundry on main level
- Dryer
Schools
- Apple Pie Ridge Elementary School
- Frederick County Middle School
- James Wood High School
Utilities
- Forced Air Zoned Heating and Cooling System
- Heating System Powered By Leased Propane
- Vented Exhaust Fan
- Underground Utilities
- Water Treatment System
- 60 Gallon+ Propane Water Heater
- Well
- On Site Septic
Additional Features
- Patio
- Horses Allowed On Property
Listing and Financial Details
- Tax Lot 10
- Assessor Parcel Number 22 8 10
Community Details
Overview
- Association fees include common area maintenance, snow removal
- Apple Pie Meadows HOA
- Apple Pie Meadows Subdivision
Security
- Fenced around community
Ownership History
Purchase Details
Home Financials for this Owner
Home Financials are based on the most recent Mortgage that was taken out on this home.Purchase Details
Home Financials for this Owner
Home Financials are based on the most recent Mortgage that was taken out on this home.Similar Homes in Winchester, VA
Home Values in the Area
Average Home Value in this Area
Purchase History
| Date | Buyer | Sale Price | Title Company |
|---|---|---|---|
| Mclain Richard | -- | None Listed On Document | |
| Mclain Richard | -- | Horstkamp Tracy Bryan | |
| Tidwell Carl | $858,000 | -- |
Mortgage History
| Date | Status | Borrower | Loan Amount |
|---|---|---|---|
| Open | Mclain Richard | $636,000 | |
| Closed | Mclain Richard | $636,000 | |
| Previous Owner | Tidwell Carl | $650,000 |
Property History
| Date | Event | Price | Change | Sq Ft Price |
|---|---|---|---|---|
| 09/21/2021 09/21/21 | Sold | $795,000 | 0.0% | $199 / Sq Ft |
| 07/21/2021 07/21/21 | Pending | -- | -- | -- |
| 07/16/2021 07/16/21 | For Sale | $795,000 | -- | $199 / Sq Ft |
Tax History Compared to Growth
Tax History
| Year | Tax Paid | Tax Assessment Tax Assessment Total Assessment is a certain percentage of the fair market value that is determined by local assessors to be the total taxable value of land and additions on the property. | Land | Improvement |
|---|---|---|---|---|
| 2024 | $2,118 | $830,400 | $197,800 | $632,600 |
| 2023 | $4,235 | $830,400 | $197,800 | $632,600 |
| 2022 | $3,906 | $640,300 | $186,700 | $453,600 |
| 2021 | $3,906 | $640,300 | $186,700 | $453,600 |
| 2020 | $3,752 | $615,100 | $186,700 | $428,400 |
| 2019 | $3,752 | $615,100 | $186,700 | $428,400 |
| 2018 | $3,852 | $631,500 | $187,700 | $443,800 |
| 2017 | $3,789 | $631,500 | $187,700 | $443,800 |
| 2016 | $3,555 | $592,500 | $174,600 | $417,900 |
| 2015 | $3,318 | $592,500 | $174,600 | $417,900 |
| 2014 | $1,494 | $549,200 | $174,600 | $374,600 |
Agents Affiliated with this Home
-
Diane Northern

Seller's Agent in 2021
Diane Northern
Coldwell Banker (NRT-Southeast-MidAtlantic)
(703) 431-8209
4 in this area
97 Total Sales
-
Dave Milburn

Buyer's Agent in 2021
Dave Milburn
Coldwell Banker (NRT-Southeast-MidAtlantic)
(703) 402-0019
6 in this area
43 Total Sales
Map
Source: Bright MLS
MLS Number: VAFV2000628
APN: 41789
- 442 Frog Hollow Rd
- 3296 Apple Pie Ridge Rd
- 292 Green Spring Rd
- 472 Mccubbin
- 2189 Cedar Grove Rd
- 519 Orchard Dale Dr
- 570 Glaize Orchard Rd
- 2604 Goldmiller Rd
- Lot 69/70 Driftwood Dr
- 191 Old Baltimore Rd
- 915 Sam Mason Rd
- 196 Hodges Ln
- 1425 Cedar Grove Rd
- 145 Phillips Ln
- 124 Hauptman Ct
- Lot 20 Otter Creek Dr
- 2796 Green Spring Rd
- 2182 Apple Pie Ridge Rd
- 531 Washout Ln
- 1881 Welltown Rd
- 261 Spartan Ct
- 200 Wild Wood Dr
- 268 Spartan Ct
- 220 Spartan Ct
- 176 Wild Wood Dr
- 190 Spartan Ct
- 244 Spartan Ct
- 240 Wild Wood Dr
- 150 Harrelson Place
- 876 Frog Hollow Rd
- 221 Wild Wood Dr
- 266 Wild Wood Dr
- 241 Wild Wood Dr
- 151 Wild Wood Dr
- 267 Wild Wood Dr
- 0 Frog Hollow Road Lot 1 Unit 1006831464
- 0 Frog Hollow Road Lot 1 Unit FV7606459
- 257 Wild Wood Dr
- 3967 Apple Pie Ridge Rd
- 156 Spartan Ct
