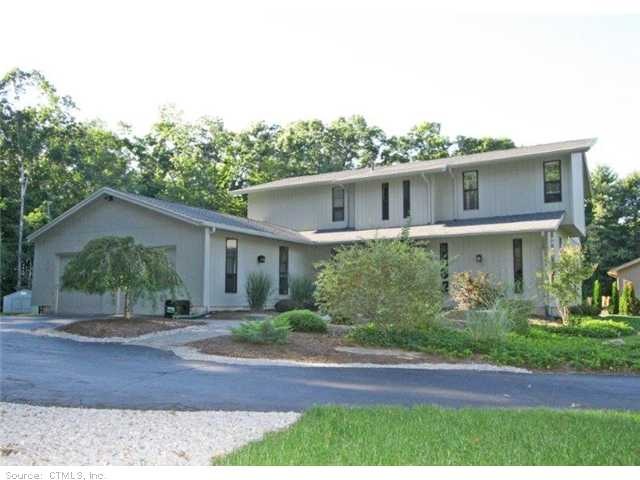
261 Stanley Dr Glastonbury, CT 06033
East Glastonbury NeighborhoodHighlights
- Open Floorplan
- Deck
- Attic
- Gideon Welles School Rated A
- Contemporary Architecture
- 2 Fireplaces
About This Home
As of September 2017Location!Great setting for this move in ready home w/lots of updates!Open floor plan natural light pours into home; stylish chic kitchen; new built-ins & large mudroom & finished lower level w/ 500+sf w/office/ or 4th bedroom; huge open flat yard
Last Agent to Sell the Property
William Raveis Real Estate License #RES.0757389 Listed on: 09/19/2013

Last Buyer's Agent
Ben Shoemaker
Alpha Real Estate& Valuation License #RCR.0001215
Home Details
Home Type
- Single Family
Est. Annual Taxes
- $8,880
Year Built
- Built in 1975
Lot Details
- 0.68 Acre Lot
- Level Lot
Home Design
- Contemporary Architecture
- Wood Siding
Interior Spaces
- 2,666 Sq Ft Home
- Open Floorplan
- Central Vacuum
- 2 Fireplaces
- Partially Finished Basement
- Basement Fills Entire Space Under The House
- Attic or Crawl Hatchway Insulated
Kitchen
- Oven or Range
- Microwave
- Dishwasher
Bedrooms and Bathrooms
- 3 Bedrooms
Parking
- 2 Car Garage
- Parking Deck
- Automatic Garage Door Opener
- Driveway
Outdoor Features
- Deck
- Outdoor Storage
Schools
- Eastbury Elementary School
- Glastonbury High School
Utilities
- Central Air
- Heating System Uses Natural Gas
- Underground Utilities
- Cable TV Available
Ownership History
Purchase Details
Home Financials for this Owner
Home Financials are based on the most recent Mortgage that was taken out on this home.Purchase Details
Home Financials for this Owner
Home Financials are based on the most recent Mortgage that was taken out on this home.Purchase Details
Home Financials for this Owner
Home Financials are based on the most recent Mortgage that was taken out on this home.Purchase Details
Home Financials for this Owner
Home Financials are based on the most recent Mortgage that was taken out on this home.Similar Homes in the area
Home Values in the Area
Average Home Value in this Area
Purchase History
| Date | Type | Sale Price | Title Company |
|---|---|---|---|
| Warranty Deed | $440,000 | -- | |
| Quit Claim Deed | -- | -- | |
| Warranty Deed | $412,000 | -- | |
| Warranty Deed | $322,000 | -- |
Mortgage History
| Date | Status | Loan Amount | Loan Type |
|---|---|---|---|
| Open | $120,000 | Stand Alone Refi Refinance Of Original Loan | |
| Open | $400,000 | Stand Alone Refi Refinance Of Original Loan | |
| Closed | $418,000 | Purchase Money Mortgage | |
| Previous Owner | $370,800 | No Value Available | |
| Previous Owner | $50,000 | No Value Available | |
| Previous Owner | $265,600 | No Value Available | |
| Previous Owner | $68,000 | No Value Available |
Property History
| Date | Event | Price | Change | Sq Ft Price |
|---|---|---|---|---|
| 09/27/2017 09/27/17 | Sold | $440,000 | +2.3% | $165 / Sq Ft |
| 08/07/2017 08/07/17 | Pending | -- | -- | -- |
| 07/31/2017 07/31/17 | For Sale | $429,900 | +4.3% | $161 / Sq Ft |
| 11/22/2013 11/22/13 | Sold | $412,000 | +3.0% | $155 / Sq Ft |
| 10/19/2013 10/19/13 | Pending | -- | -- | -- |
| 09/19/2013 09/19/13 | For Sale | $399,900 | -- | $150 / Sq Ft |
Tax History Compared to Growth
Tax History
| Year | Tax Paid | Tax Assessment Tax Assessment Total Assessment is a certain percentage of the fair market value that is determined by local assessors to be the total taxable value of land and additions on the property. | Land | Improvement |
|---|---|---|---|---|
| 2025 | $13,007 | $396,200 | $128,000 | $268,200 |
| 2024 | $12,651 | $396,200 | $128,000 | $268,200 |
| 2023 | $12,286 | $396,200 | $128,000 | $268,200 |
| 2022 | $10,948 | $293,500 | $98,400 | $195,100 |
| 2021 | $10,953 | $293,500 | $98,400 | $195,100 |
| 2020 | $10,830 | $293,500 | $98,400 | $195,100 |
| 2019 | $10,672 | $293,500 | $98,400 | $195,100 |
| 2018 | $10,566 | $293,500 | $98,400 | $195,100 |
| 2017 | $9,621 | $256,900 | $98,400 | $158,500 |
| 2016 | $9,351 | $256,900 | $98,400 | $158,500 |
| 2015 | $9,274 | $256,900 | $98,400 | $158,500 |
| 2014 | $9,158 | $256,900 | $98,400 | $158,500 |
Agents Affiliated with this Home
-

Seller's Agent in 2017
Catherine Rockoff
Rockoff Realty
(860) 604-1863
55 Total Sales
-

Buyer's Agent in 2017
Amber Everin
eRealty Advisors, Inc.
(860) 680-0039
185 Total Sales
-

Seller's Agent in 2013
Linda Edelwich
William Raveis Real Estate
(860) 818-3610
34 in this area
306 Total Sales
-
B
Buyer's Agent in 2013
Ben Shoemaker
Alpha Real Estate& Valuation
Map
Source: SmartMLS
MLS Number: G663241
APN: GLAS-000006I-006560-W000026
- 80 Greentree Dr
- 0 Hebron Ave
- 848 Manchester Rd
- 1 Cobblestone Rd
- 7 Knollwood Dr
- 43 Harvest Ln
- 136 Shoddy Mill Rd
- 23 Johnny Cake Ln
- 44 Dogwood Ln
- 97 Crosby Rd
- 96 Crosby Rd
- 105 Crosby Rd
- 35 Old Reservoir Rd
- 509 Cedar Ridge Dr
- 67 Mountain View Rd
- 322 Paxton Way
- 130 Mountain View Rd
- 124 Autumn Ln
- 185 Paxton Way
- 318 Three Mile Rd
