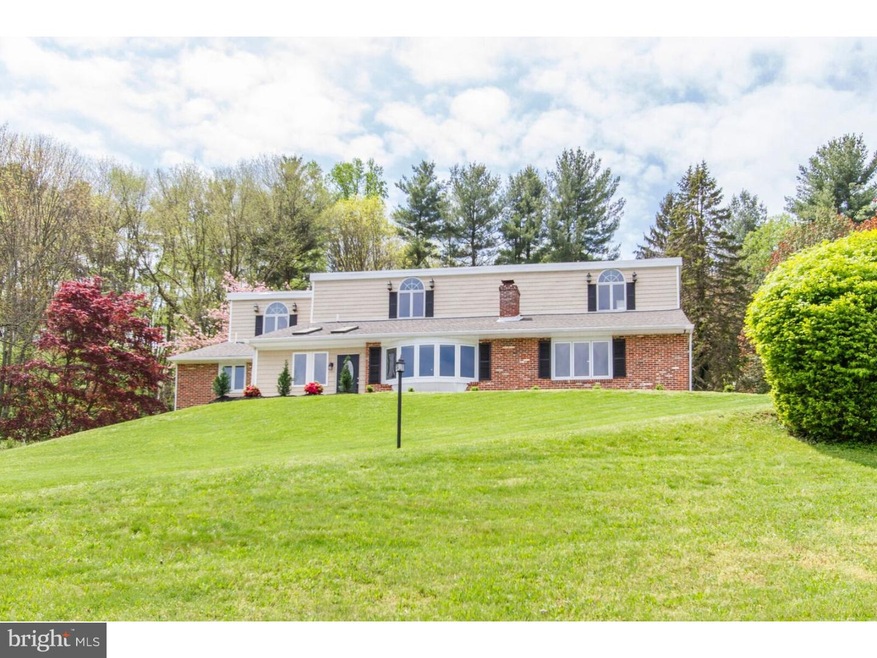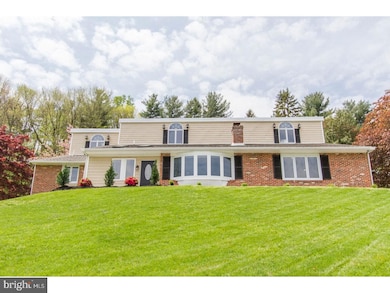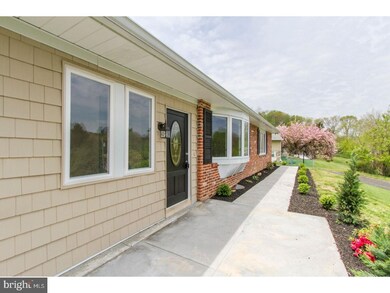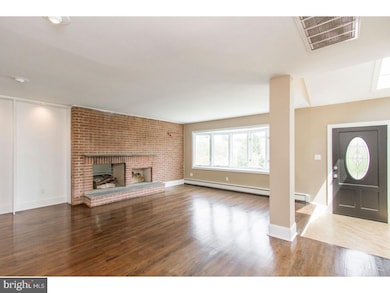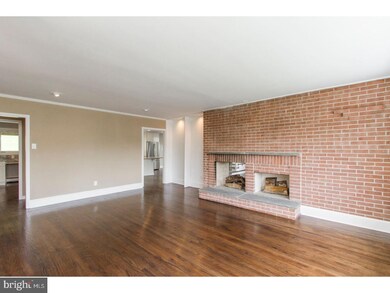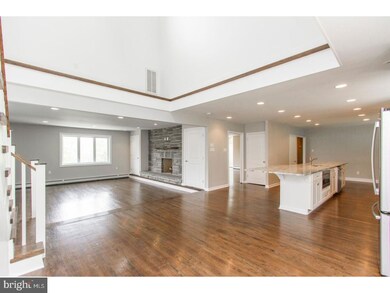
261 Timber Jump Ln Media, PA 19063
Upper Providence Township NeighborhoodHighlights
- 1.11 Acre Lot
- Deck
- Cathedral Ceiling
- Rose Tree Elementary School Rated A
- Contemporary Architecture
- 2 Fireplaces
About This Home
As of March 2022Beautifully renovated single in the heart of Upper Providence Township. This must see home sits atop a hill that provides privacy and beautiful views. 5 bedroom, 3 full and 1 half bath dream home. Main floor offers large living room with brick fireplace, large family room also with brick fireplace. Huge gourmet kitchen with all new cabinets, granite counters, breakfast bar and high end appliances. Main floor master suite with granite/marble bath, perfect for an in-law suite, 2 additional nice sized bedrooms and new center hall bath. 2nd floor has a grand master suite with huge bath including marble floors, large soaking tub, stall shower and dual sinks. Additional bedroom is perfect as a nursery or office. Huge re-enforced deck off of 2nd floor perfect for parties and beautiful views of the private lot. Huge finished basement with powder room, separate laundry room and utility room. Also includes and room perfect as a wine cellar. Very private, large lot, perfect for entertaining. 5 zoned new high efficiency heating system. All of this and some of the lowest taxes in the area. This property won't last. Seller says bring any/all offers.
Last Agent to Sell the Property
Keller Williams Real Estate - Media License #RS281610 Listed on: 04/28/2017

Home Details
Home Type
- Single Family
Est. Annual Taxes
- $8,296
Year Built
- Built in 1956 | Remodeled in 2017
Lot Details
- 1.11 Acre Lot
- Lot Dimensions are 312x196
- Property is in good condition
Home Design
- Contemporary Architecture
- Brick Exterior Construction
- Pitched Roof
- Shingle Roof
- Vinyl Siding
Interior Spaces
- 3,413 Sq Ft Home
- Property has 1.5 Levels
- Central Vacuum
- Cathedral Ceiling
- 2 Fireplaces
- Brick Fireplace
- Family Room
- Living Room
- Dining Room
- Laundry Room
Kitchen
- Eat-In Kitchen
- Dishwasher
- Kitchen Island
Bedrooms and Bathrooms
- 5 Bedrooms
- En-Suite Primary Bedroom
- In-Law or Guest Suite
Finished Basement
- Basement Fills Entire Space Under The House
- Laundry in Basement
Parking
- 3 Open Parking Spaces
- 3 Parking Spaces
- Driveway
Outdoor Features
- Deck
Schools
- Springton Lake Middle School
- Penncrest High School
Utilities
- Cooling System Utilizes Bottled Gas
- Forced Air Heating and Cooling System
- Heating System Uses Propane
- 200+ Amp Service
- Propane Water Heater
Community Details
- No Home Owners Association
Listing and Financial Details
- Tax Lot 020-000
- Assessor Parcel Number 35-00-02343-00
Ownership History
Purchase Details
Home Financials for this Owner
Home Financials are based on the most recent Mortgage that was taken out on this home.Purchase Details
Home Financials for this Owner
Home Financials are based on the most recent Mortgage that was taken out on this home.Purchase Details
Home Financials for this Owner
Home Financials are based on the most recent Mortgage that was taken out on this home.Purchase Details
Home Financials for this Owner
Home Financials are based on the most recent Mortgage that was taken out on this home.Purchase Details
Purchase Details
Purchase Details
Purchase Details
Home Financials for this Owner
Home Financials are based on the most recent Mortgage that was taken out on this home.Similar Homes in Media, PA
Home Values in the Area
Average Home Value in this Area
Purchase History
| Date | Type | Sale Price | Title Company |
|---|---|---|---|
| Deed | $839,000 | Universal Settlement Services | |
| Interfamily Deed Transfer | -- | Universal Setmnt Svcs Llc | |
| Deed | $618,000 | First American Title | |
| Special Warranty Deed | $294,000 | None Available | |
| Sheriffs Deed | $1,163 | None Available | |
| Interfamily Deed Transfer | -- | None Available | |
| Interfamily Deed Transfer | -- | None Available | |
| Deed | -- | Industrial Valley Title Ins |
Mortgage History
| Date | Status | Loan Amount | Loan Type |
|---|---|---|---|
| Open | $639,000 | New Conventional | |
| Previous Owner | $506,000 | New Conventional | |
| Previous Owner | $484,350 | New Conventional | |
| Previous Owner | $156,900 | Credit Line Revolving | |
| Previous Owner | $163,000 | Credit Line Revolving | |
| Previous Owner | $424,100 | New Conventional | |
| Previous Owner | $250,000 | Credit Line Revolving | |
| Previous Owner | $50,000 | Credit Line Revolving | |
| Previous Owner | $203,150 | No Value Available |
Property History
| Date | Event | Price | Change | Sq Ft Price |
|---|---|---|---|---|
| 03/01/2022 03/01/22 | Sold | $839,000 | 0.0% | $182 / Sq Ft |
| 12/30/2021 12/30/21 | For Sale | $839,000 | +35.8% | $182 / Sq Ft |
| 12/28/2021 12/28/21 | Pending | -- | -- | -- |
| 07/28/2017 07/28/17 | Sold | $618,000 | -1.9% | $181 / Sq Ft |
| 05/30/2017 05/30/17 | Pending | -- | -- | -- |
| 05/22/2017 05/22/17 | Price Changed | $629,900 | -0.8% | $185 / Sq Ft |
| 05/12/2017 05/12/17 | Price Changed | $634,900 | -2.3% | $186 / Sq Ft |
| 04/28/2017 04/28/17 | For Sale | $649,900 | +121.1% | $190 / Sq Ft |
| 09/11/2015 09/11/15 | Sold | $294,000 | -6.7% | $86 / Sq Ft |
| 08/22/2015 08/22/15 | Pending | -- | -- | -- |
| 07/16/2015 07/16/15 | Price Changed | $315,000 | -6.0% | $92 / Sq Ft |
| 06/12/2015 06/12/15 | Price Changed | $335,000 | -7.5% | $98 / Sq Ft |
| 05/12/2015 05/12/15 | For Sale | $362,000 | -- | $106 / Sq Ft |
Tax History Compared to Growth
Tax History
| Year | Tax Paid | Tax Assessment Tax Assessment Total Assessment is a certain percentage of the fair market value that is determined by local assessors to be the total taxable value of land and additions on the property. | Land | Improvement |
|---|---|---|---|---|
| 2024 | $12,274 | $592,330 | $188,920 | $403,410 |
| 2023 | $11,844 | $592,330 | $188,920 | $403,410 |
| 2022 | $11,503 | $592,330 | $188,920 | $403,410 |
| 2021 | $19,050 | $592,330 | $188,920 | $403,410 |
| 2020 | $8,777 | $244,130 | $70,250 | $173,880 |
| 2019 | $8,620 | $244,130 | $70,250 | $173,880 |
| 2018 | $8,487 | $244,130 | $0 | $0 |
| 2017 | $8,295 | $244,130 | $0 | $0 |
| 2016 | $1,367 | $244,130 | $0 | $0 |
| 2015 | $1,367 | $244,130 | $0 | $0 |
| 2014 | $1,367 | $244,130 | $0 | $0 |
Agents Affiliated with this Home
-
erin panaccio
e
Seller's Agent in 2022
erin panaccio
Diana J Rueger LLC
(610) 545-9310
1 in this area
11 Total Sales
-
Traci Marra

Seller's Agent in 2017
Traci Marra
Keller Williams Real Estate - Media
(610) 653-6870
1 in this area
37 Total Sales
-
Tammi Goebel
T
Buyer's Agent in 2017
Tammi Goebel
Keller Williams Real Estate - West Chester
(484) 467-6755
30 Total Sales
-
Mitchell Cohen

Seller's Agent in 2015
Mitchell Cohen
Premier Real Estate Inc
(215) 732-5520
222 Total Sales
-
Danielle Cornelius

Buyer's Agent in 2015
Danielle Cornelius
Keller Williams Real Estate - Media
(610) 368-7961
57 Total Sales
Map
Source: Bright MLS
MLS Number: 1000084310
APN: 35-00-02343-00
- 180 Foxcatcher Ln
- 208 Birnam Wood Ln
- 293 E Rose Tree Rd
- 901 Crum Creek Rd
- 10 Kincaid Ct
- 14 Northgate Village Unit 12
- 105 Dam View Rd
- 410 Sandy Bank Rd
- 896 Palmers Mill Rd
- 565 State Rd
- 0 3rd St
- 236 Valley View Rd
- 1107 N Providence Rd
- 313 Avian Alley
- 222 N Overhill Rd
- 420 Ravenscliff Dr
- 1011 Woodcliffe Ave
- 50 Calabrese Dr
- 708 Hoopes Ln
- 829 Hoopes Ln
