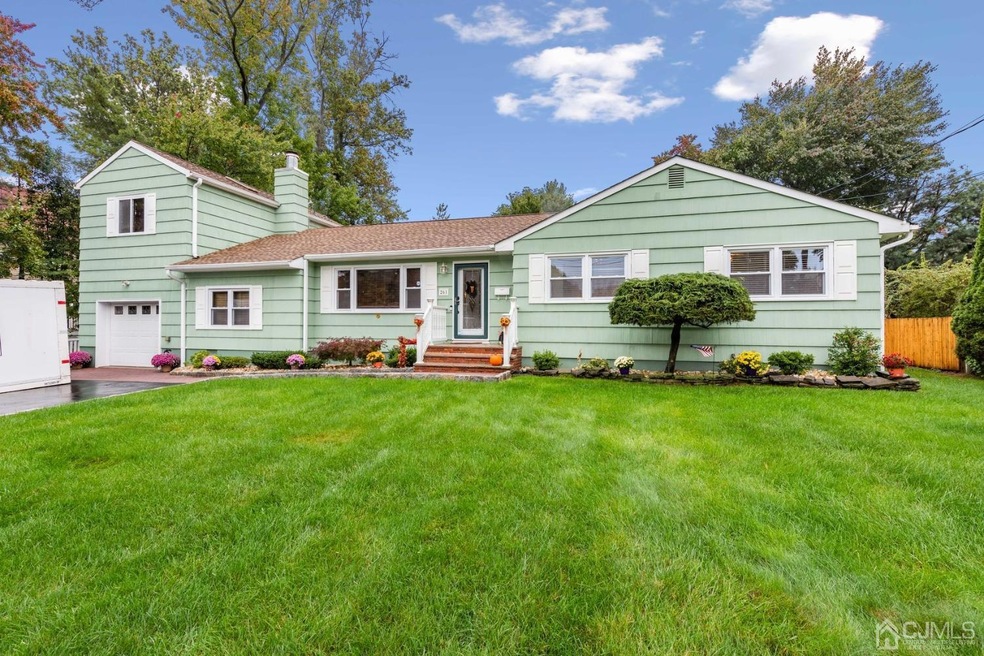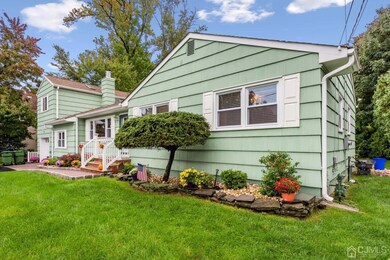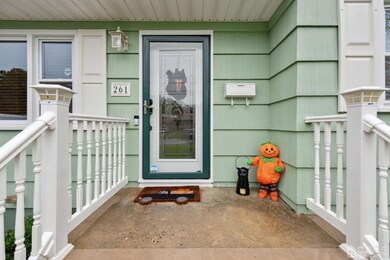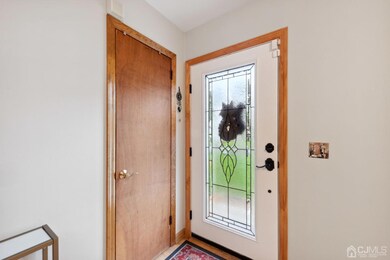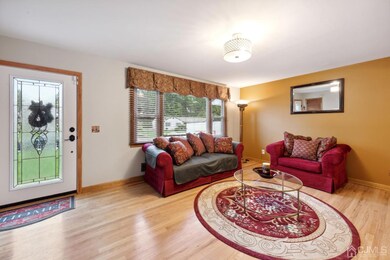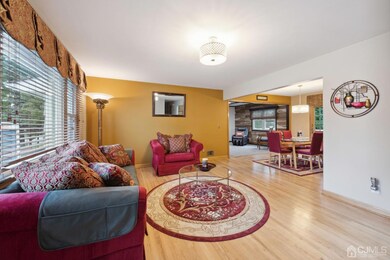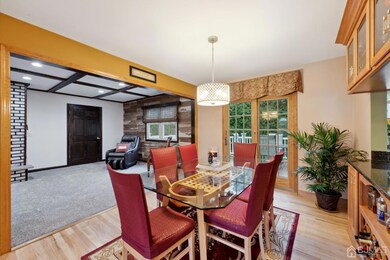
$994,000
- 4 Beds
- 4 Baths
- 994 Feather Bed Ln
- Edison, NJ
Stunning 4-Bedroom Home with Finished Basement and Circular Driveway on a Corner Lot Introducing this exceptional 4-bedroom, 4-bathroom home that offers a perfect blend of style and functionality. Located on a desirable corner lot, this residence features a beautiful circular paver driveway, adding both curb appeal and convenience. Step inside to an inviting open-concept living space where the
Amanda Thompson CROSSROADS REALTY, INC.
