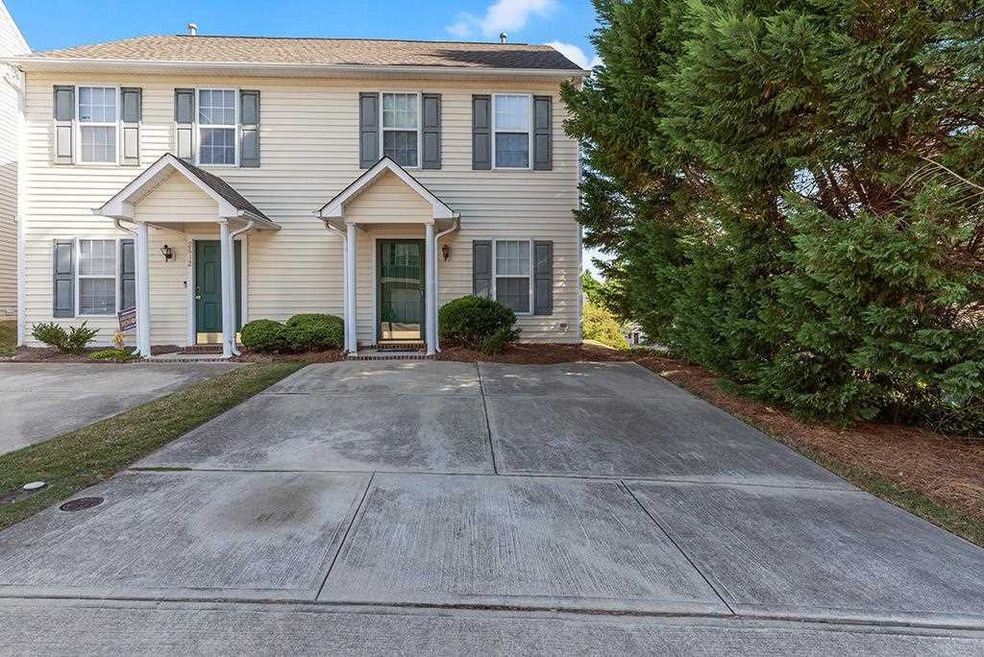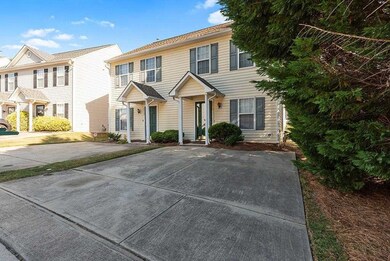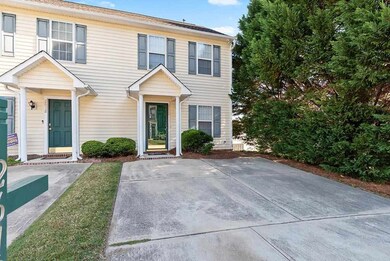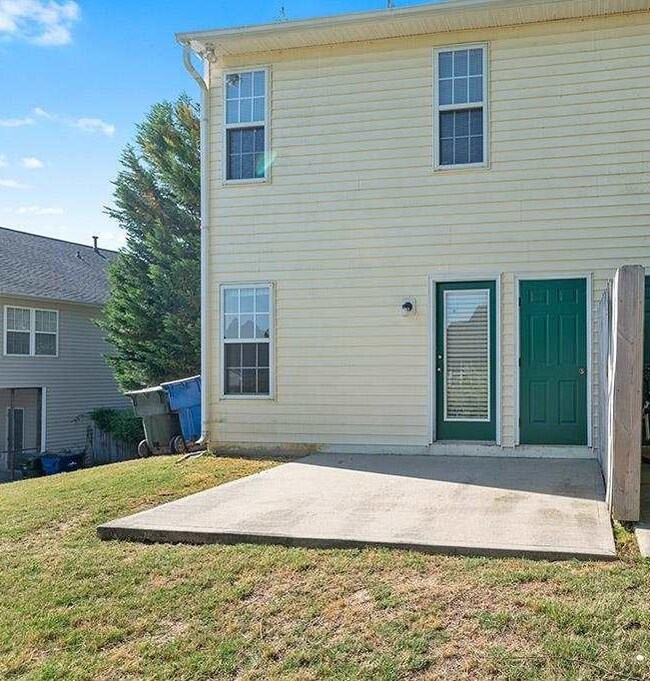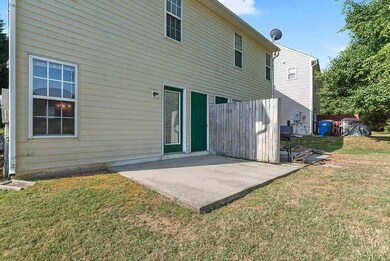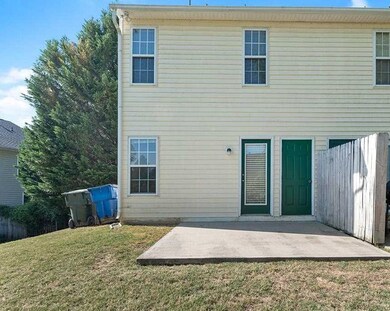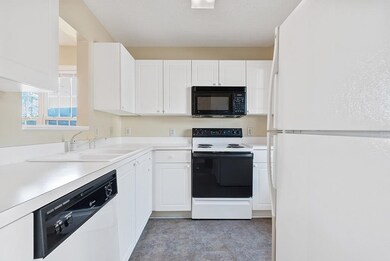
2610 Blackwolf Run Ln Raleigh, NC 27604
Hedingham NeighborhoodEstimated Value: $220,000 - $245,000
Highlights
- Golf Course Community
- Clubhouse
- Wood Flooring
- Fitness Center
- Traditional Architecture
- End Unit
About This Home
As of June 2021Well maintained 2 bed 1.5 bath end unit townhome that was pressure washed prior to listing in the MLS. The main living area features an open floor plan with hardwood floors, coat closet, 1/2 bath, gas log fireplace and tv nook. Updated with new carpet on stairs and 2nd floor, new ceiling fan in living room and master bedroom. This townhouse offers side-by-side parking for two vehicles. Enjoy living in the sought after Hedingham Community with all it has to offer.
Last Agent to Sell the Property
L2L Properties, LLC License #319994 Listed on: 05/19/2021
Townhouse Details
Home Type
- Townhome
Est. Annual Taxes
- $1,326
Year Built
- Built in 2000
Lot Details
- 2,178 Sq Ft Lot
- End Unit
HOA Fees
- $121 Monthly HOA Fees
Parking
- Private Driveway
Home Design
- Traditional Architecture
- Slab Foundation
- Vinyl Siding
Interior Spaces
- 2-Story Property
- Smooth Ceilings
- Ceiling Fan
- Gas Log Fireplace
- Living Room with Fireplace
- Combination Dining and Living Room
- Pull Down Stairs to Attic
- Laundry on upper level
Kitchen
- Electric Range
- Microwave
- Dishwasher
Flooring
- Wood
- Carpet
- Luxury Vinyl Tile
Bedrooms and Bathrooms
- 2 Bedrooms
- Walk-In Closet
- Bathtub with Shower
Outdoor Features
- Covered patio or porch
Schools
- Beaverdam Elementary School
- River Bend Middle School
- Rolesville High School
Utilities
- Forced Air Heating and Cooling System
- Heating System Uses Natural Gas
- Electric Water Heater
Community Details
Overview
- Association fees include maintenance structure
- Hrw, Inc. Association, Phone Number (919) 787-9000
- Hedingham Subdivision
Amenities
- Clubhouse
Recreation
- Golf Course Community
- Tennis Courts
- Community Playground
- Fitness Center
- Community Pool
- Trails
Ownership History
Purchase Details
Home Financials for this Owner
Home Financials are based on the most recent Mortgage that was taken out on this home.Purchase Details
Home Financials for this Owner
Home Financials are based on the most recent Mortgage that was taken out on this home.Similar Homes in Raleigh, NC
Home Values in the Area
Average Home Value in this Area
Purchase History
| Date | Buyer | Sale Price | Title Company |
|---|---|---|---|
| Brennan Tara Rose | $185,000 | None Available | |
| Mcclain Judith E | $87,500 | -- |
Mortgage History
| Date | Status | Borrower | Loan Amount |
|---|---|---|---|
| Open | Brennan Tara Rose | $142,400 | |
| Previous Owner | Mcclain Judith E | $88,766 | |
| Previous Owner | Mcclain Judith E | $87,455 |
Property History
| Date | Event | Price | Change | Sq Ft Price |
|---|---|---|---|---|
| 12/15/2023 12/15/23 | Off Market | $185,000 | -- | -- |
| 06/29/2021 06/29/21 | Sold | $185,000 | 0.0% | $196 / Sq Ft |
| 05/25/2021 05/25/21 | Pending | -- | -- | -- |
| 05/22/2021 05/22/21 | For Sale | $185,000 | -- | $196 / Sq Ft |
Tax History Compared to Growth
Tax History
| Year | Tax Paid | Tax Assessment Tax Assessment Total Assessment is a certain percentage of the fair market value that is determined by local assessors to be the total taxable value of land and additions on the property. | Land | Improvement |
|---|---|---|---|---|
| 2024 | $1,950 | $222,248 | $55,000 | $167,248 |
| 2023 | $1,510 | $136,730 | $26,000 | $110,730 |
| 2022 | $1,404 | $136,730 | $26,000 | $110,730 |
| 2021 | $1,350 | $136,730 | $26,000 | $110,730 |
| 2020 | $1,326 | $136,730 | $26,000 | $110,730 |
| 2019 | $1,118 | $94,749 | $18,000 | $76,749 |
| 2018 | $1,055 | $94,749 | $18,000 | $76,749 |
| 2017 | $1,006 | $94,749 | $18,000 | $76,749 |
| 2016 | $985 | $94,749 | $18,000 | $76,749 |
| 2015 | $1,091 | $103,466 | $26,000 | $77,466 |
| 2014 | -- | $103,466 | $26,000 | $77,466 |
Agents Affiliated with this Home
-
Candice Byrd

Seller's Agent in 2021
Candice Byrd
L2L Properties, LLC
(919) 753-8891
1 in this area
13 Total Sales
-
Catherine Parker

Buyer's Agent in 2021
Catherine Parker
Trelora Realty Inc.
(984) 389-8600
2 in this area
172 Total Sales
Map
Source: Doorify MLS
MLS Number: 2384620
APN: 1735.04-61-4692-000
- 2459 Bay Harbor Dr
- 2356 Bay Harbor Dr
- 2332 Turtle Point Dr
- 2152 Haig Point Way
- 2248 Ventana Ln
- 2420 Sapphire Valley Dr
- 2323 Turtle Point Dr
- 2321 Turtle Point Dr
- 2245 Ventana Ln
- 2120 Castle Pines Dr
- 2129 Ventana Ln
- 2133 Persimmon Ridge Dr
- 2225 Whistling Straits Way
- 2036 Metacomet Way
- 2001 Metacomet Way
- 5367 Cog Hill Ct
- 5803 Osprey Cove Dr
- 2041 Metacomet Way
- 2105 Metacomet Way
- 5622 Osprey Cove Dr
- 2610 Blackwolf Run Ln
- 2612 Blackwolf Run Ln
- 2616 Blackwolf Run Ln
- 2528 Bay Harbor Dr
- 2536 Bay Harbor Dr
- 2524 Bay Harbor Dr
- 2618 Blackwolf Run Ln
- 2520 Bay Harbor Dr
- 2448 Bay Harbor Dr
- 2452 Bay Harbor Dr
- 2444 Bay Harbor Dr
- 2622 Blackwolf Run Ln
- 2516 Bay Harbor Dr
- 2440 Bay Harbor Dr
- 2436 Bay Harbor Dr
- 2611 Blackwolf Run Ln
- 2508 Bay Harbor Dr
- 2624 Blackwolf Run Ln
- 2603 Blackwolf Run Ln
- 2613 Blackwolf Run Ln
