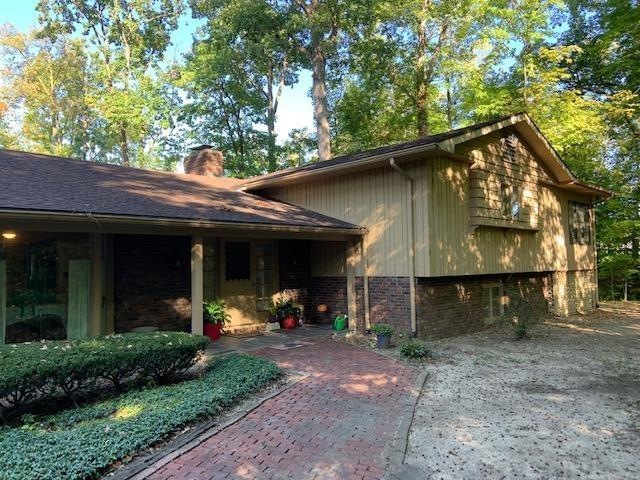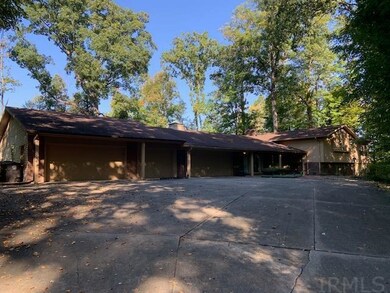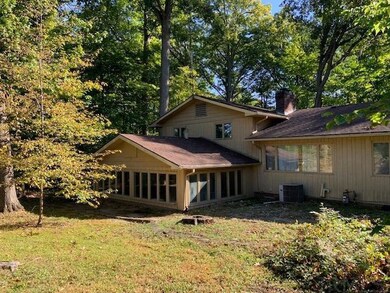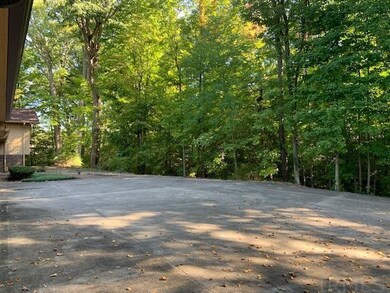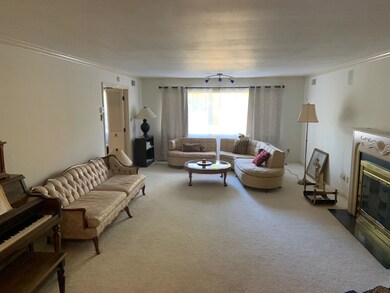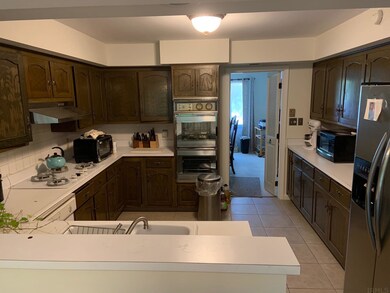
2610 Covington Club Ct Fort Wayne, IN 46804
Westwood NeighborhoodHighlights
- Heavily Wooded Lot
- 6 Car Attached Garage
- Wood Siding
- Living Room with Fireplace
- Forced Air Heating and Cooling System
About This Home
As of August 2024What an opportunity!. The home offers tremendous potential. Over 3500 SF of Finished Space with a 6 to 8 Car garage nestled on a Secluded Cul-De-Sac Lot. Your own Wooded Retreat on over 1 acre. Amazing location across from Fort Wayne Country Club. This home is just waiting for the new owner to add their personal stamp. Very Unique Floor Plan. 4 Bedrooms and 3 full baths. Owner's Suite offers a Jacuzzi Room with Wall of windows. Walk-out Lower Level offers a full bath, bedroom, bar area, fireplace and an abundance of windows to make it light and bright. Workshop/ office at back of main garage. You must see to appreciate this home.
Home Details
Home Type
- Single Family
Est. Annual Taxes
- $2,776
Year Built
- Built in 1965
Lot Details
- 1.21 Acre Lot
- Lot Dimensions are 139x353x151x349x42
- Heavily Wooded Lot
Parking
- 6 Car Attached Garage
Home Design
- Tri-Level Property
- Brick Exterior Construction
- Slab Foundation
- Wood Siding
Interior Spaces
- 3,586 Sq Ft Home
- Living Room with Fireplace
- 2 Fireplaces
Bedrooms and Bathrooms
- 4 Bedrooms
Basement
- Walk-Out Basement
- 1 Bathroom in Basement
- 1 Bedroom in Basement
- Natural lighting in basement
Schools
- Lindley Elementary School
- Portage Middle School
- Wayne High School
Utilities
- Forced Air Heating and Cooling System
- Heating System Uses Gas
Listing and Financial Details
- Assessor Parcel Number 02-12-08-353-008.000-074
Ownership History
Purchase Details
Home Financials for this Owner
Home Financials are based on the most recent Mortgage that was taken out on this home.Purchase Details
Home Financials for this Owner
Home Financials are based on the most recent Mortgage that was taken out on this home.Purchase Details
Home Financials for this Owner
Home Financials are based on the most recent Mortgage that was taken out on this home.Purchase Details
Home Financials for this Owner
Home Financials are based on the most recent Mortgage that was taken out on this home.Similar Homes in Fort Wayne, IN
Home Values in the Area
Average Home Value in this Area
Purchase History
| Date | Type | Sale Price | Title Company |
|---|---|---|---|
| Warranty Deed | -- | Centurion Land Title | |
| Warranty Deed | $270,000 | Meridian Title | |
| Deed | -- | -- | |
| Corporate Deed | -- | Three Rivers Title Company I | |
| Warranty Deed | -- | Three Rivers Title Company I |
Mortgage History
| Date | Status | Loan Amount | Loan Type |
|---|---|---|---|
| Open | $312,000 | New Conventional | |
| Previous Owner | $256,500 | New Conventional | |
| Previous Owner | $105,829 | No Value Available | |
| Previous Owner | -- | No Value Available | |
| Previous Owner | $105,829 | New Conventional | |
| Previous Owner | $1,220,489 | Unknown | |
| Previous Owner | $902,871 | Unknown | |
| Previous Owner | $148,000 | No Value Available |
Property History
| Date | Event | Price | Change | Sq Ft Price |
|---|---|---|---|---|
| 08/21/2024 08/21/24 | Sold | $390,000 | -7.1% | $109 / Sq Ft |
| 07/04/2024 07/04/24 | Pending | -- | -- | -- |
| 05/24/2024 05/24/24 | Price Changed | $419,900 | -1.2% | $117 / Sq Ft |
| 04/13/2024 04/13/24 | Price Changed | $424,900 | -4.5% | $118 / Sq Ft |
| 03/16/2024 03/16/24 | Price Changed | $444,900 | 0.0% | $124 / Sq Ft |
| 03/15/2024 03/15/24 | Price Changed | $444,900 | -1.1% | $124 / Sq Ft |
| 03/01/2024 03/01/24 | For Sale | $449,900 | +66.6% | $125 / Sq Ft |
| 11/12/2021 11/12/21 | Sold | $270,000 | +1.9% | $75 / Sq Ft |
| 10/06/2021 10/06/21 | Pending | -- | -- | -- |
| 10/04/2021 10/04/21 | For Sale | $264,900 | -- | $74 / Sq Ft |
Tax History Compared to Growth
Tax History
| Year | Tax Paid | Tax Assessment Tax Assessment Total Assessment is a certain percentage of the fair market value that is determined by local assessors to be the total taxable value of land and additions on the property. | Land | Improvement |
|---|---|---|---|---|
| 2024 | $3,413 | $316,500 | $41,700 | $274,800 |
| 2022 | $3,254 | $288,500 | $41,700 | $246,800 |
| 2021 | $2,973 | $265,300 | $41,700 | $223,600 |
| 2020 | $2,781 | $254,200 | $41,700 | $212,500 |
| 2019 | $2,767 | $254,200 | $41,700 | $212,500 |
| 2018 | $3,357 | $300,400 | $41,700 | $258,700 |
| 2017 | $3,392 | $300,600 | $41,700 | $258,900 |
| 2016 | $2,766 | $249,300 | $41,700 | $207,600 |
| 2014 | $2,640 | $251,100 | $41,700 | $209,400 |
| 2013 | $2,763 | $263,200 | $41,700 | $221,500 |
Agents Affiliated with this Home
-
Nicolas Lowden
N
Seller's Agent in 2024
Nicolas Lowden
Mike Thomas Assoc., Inc
(260) 600-8769
2 in this area
77 Total Sales
-
Scott Marker

Buyer's Agent in 2024
Scott Marker
United Country Real Estate/Anchor Realty
(260) 402-0744
1 in this area
77 Total Sales
-
Tim Green

Seller's Agent in 2021
Tim Green
Sterling Realty Advisors
(260) 490-8050
1 in this area
154 Total Sales
Map
Source: Indiana Regional MLS
MLS Number: 202141730
APN: 02-12-08-353-008.000-074
- 4805 Palatine Dr
- 4701 Covington Rd Unit 18
- 5325 Crandon Ln
- 4521 Covington Rd
- 4501 Taylor St
- 2026 Randall Rd
- 5810 Lois Ln
- 4401 Taylor St
- 2802 Bellaire Dr
- 1421 N Glendale Dr
- 6200 Wilmarbee Dr
- 1406 Reckeweg Rd
- 6440 Covington Rd
- 2101 Bayside Ct
- 2106 Bayside Ct
- 6501 Hill Rise Dr
- 3603 Burbank Blvd
- TBD Engle Rd
- 6740 Quail Ridge Ln
- 3721 Mulberry Rd
