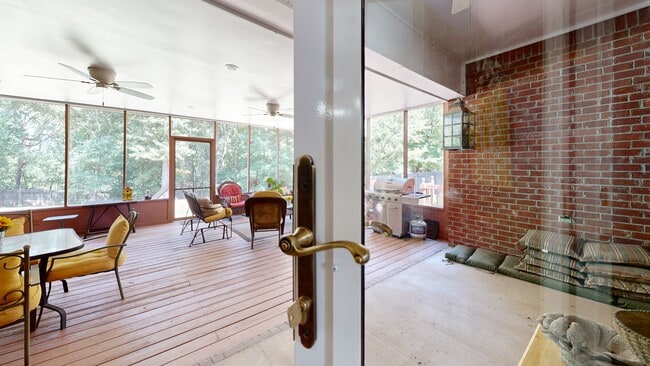
2610 Dickens Place Dr Southaven, MS 38671
Pleasant Hill NeighborhoodEstimated payment $2,588/month
Highlights
- RV Gated
- Wood Flooring
- High Ceiling
- DeSoto Central Elementary School Rated A-
- Main Floor Primary Bedroom
- Combination Kitchen and Living
About This Home
You CAN have it all with this spacious, luxury home in Dickens Place subdivision! With 5 bedrooms total (3 down and 2 up) and 3 full bathrooms (2 down and 1 up), this home will fit ALL your family's needs. It has a dedicated, main level office, an extra spacious, luxury, formal dining room, a cook's kitchen with tons of beautiful custom cabinetry and expansive granite countertops, a laundry room with lots of storage, a large, family pantry, a double garage with a storage room to brag about, a multi-camera security system, a 12 x 24 luxury shed with rollup door and double doors, plus a beautifully landscaped lawn with sprinkler system, privacy fencing with a double gate to back yard, plenty of parking and extra parking for an RV, and a play yard. However, the real secret of this home is the almost 600 sq ft screened-in back patio with attached grilling porch that makes this home live much larger than it's actual square footage. It will steal your heart, and you won't want to leave! Come see this home today!
Home Details
Home Type
- Single Family
Est. Annual Taxes
- $2,233
Year Built
- Built in 1998
Lot Details
- 0.71 Acre Lot
- Wood Fence
- Private Yard
Parking
- 2 Car Garage
- Side Facing Garage
- Garage Door Opener
- RV Gated
Home Design
- Brick Exterior Construction
- Slab Foundation
- Architectural Shingle Roof
Interior Spaces
- 2,836 Sq Ft Home
- 1.5-Story Property
- Tray Ceiling
- High Ceiling
- Ceiling Fan
- Gas Log Fireplace
- Entrance Foyer
- Great Room with Fireplace
- Combination Kitchen and Living
- Screened Porch
- Laundry Room
Kitchen
- Eat-In Kitchen
- Breakfast Bar
- Built-In Electric Oven
- Electric Cooktop
- Microwave
- Dishwasher
- Granite Countertops
- Built-In or Custom Kitchen Cabinets
Flooring
- Wood
- Ceramic Tile
Bedrooms and Bathrooms
- 5 Bedrooms
- Primary Bedroom on Main
- Split Bedroom Floorplan
- Dual Closets
- Walk-In Closet
- 3 Full Bathrooms
- Double Vanity
- Soaking Tub
- Separate Shower
Home Security
- Home Security System
- Fire and Smoke Detector
Outdoor Features
- Screened Patio
- Shed
- Outbuilding
- Rain Gutters
Schools
- Desoto Central Elementary And Middle School
- Desoto Central High School
Utilities
- Cooling System Powered By Gas
- Central Heating and Cooling System
- Heating System Uses Natural Gas
- Natural Gas Connected
- Gas Water Heater
- Phone Available
- Cable TV Available
Community Details
- Property has a Home Owners Association
- Association fees include ground maintenance
- Dickens Place Subdivision
- The community has rules related to covenants, conditions, and restrictions
Listing and Financial Details
- Assessor Parcel Number 2072090100001500
Map
Home Values in the Area
Average Home Value in this Area
Tax History
| Year | Tax Paid | Tax Assessment Tax Assessment Total Assessment is a certain percentage of the fair market value that is determined by local assessors to be the total taxable value of land and additions on the property. | Land | Improvement |
|---|---|---|---|---|
| 2024 | $2,233 | $22,870 | $4,250 | $18,620 |
| 2023 | $2,233 | $22,870 | $0 | $0 |
| 2022 | $2,186 | $22,870 | $4,250 | $18,620 |
| 2021 | $2,186 | $22,870 | $4,250 | $18,620 |
| 2020 | $2,186 | $22,870 | $4,250 | $18,620 |
| 2019 | $2,186 | $22,870 | $4,250 | $18,620 |
| 2017 | $2,129 | $40,534 | $22,392 | $18,142 |
| 2016 | $1,577 | $18,518 | $4,250 | $14,268 |
| 2015 | $2,638 | $32,786 | $18,518 | $14,268 |
| 2014 | $1,577 | $18,518 | $0 | $0 |
| 2013 | $2,472 | $18,518 | $0 | $0 |
Property History
| Date | Event | Price | Change | Sq Ft Price |
|---|---|---|---|---|
| 08/18/2025 08/18/25 | Price Changed | $454,900 | -1.1% | $160 / Sq Ft |
| 06/15/2025 06/15/25 | For Sale | $459,900 | -- | $162 / Sq Ft |
About the Listing Agent

Mary McCall is a dedicated agent operating within the realms of residential and commercial real estate, and property management. With a substantial career background, Mary exemplifies a profound comprehension of the intricacies inherent to real estate. Her unwavering commitment to her clients, combined with sharp analytical acumen, positions her to provide invaluable perspectives and strategic guidance. As a preferred choice for individuals and enterprises seeking expert assistance in real
Mary's Other Listings
Source: MLS United
MLS Number: 4116355
APN: 2072090100001500
- 2617 Mariah Ln
- 4455 Windslet Cove
- 2321 Christian Ln
- 2535 Appleton Dr
- 4283 Markston Dr
- 4235 Chalice Dr
- 0 Getwell Rd Rd Unit 4018405
- 2985 Dawkins Ct
- 2978 Boffin Dr
- 2939 Boffin Dr
- 2246 Belmarie Cove
- 4903 Rosebrook Cir W
- 4135 Chaucer Cove
- 2038 Nottaway Dr
- 3245 Jade Ln
- 3091 Bramble Crest Dr
- 771 Church Rd S
- 2973 Glennbury Ln
- 4203 Weladay Dr
- 2180 Belmarie Dr
- 4494 Graystone Dr
- 4400 Chalice Dr
- 2746 Lizzie Cove
- 4331 Genevieve Dr
- 2927 Keeley Cove
- 4260 Markston Dr
- 3284 Vineyard Dr S
- 3450 Bop Blvd
- 3821 Dawnwood Cir W
- 4444 Nicholas Ln
- 3714 Harvest Tree Cove
- 3620 Harvest Tree Dr
- 2893 Broadway Dr
- 5583 Sugarberry Ln
- 5634 Broadway Dr W
- 5651 Carter Dr
- 2708 Baird Dr
- 2665 Cherry Tree Dr
- 5733 Fawn Dr
- 2829 Russum Dr





