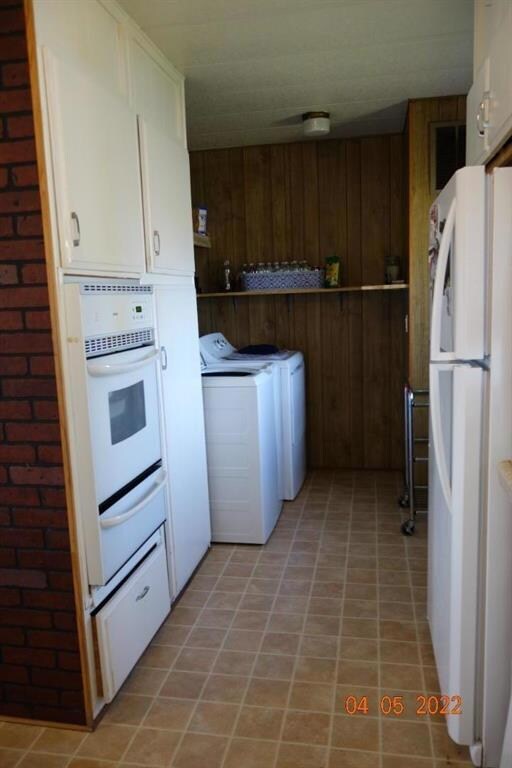
2610 Fallon Rd Hollister, CA 95023
Estimated Value: $923,992 - $1,045,000
Highlights
- 7.75 Acre Lot
- Breakfast Bar
- Dining Area
- Spring Grove Elementary School Rated A-
- Forced Air Heating System
- Carpet
About This Home
As of January 2024CASH OFFERS ONLY! Possibilities abound! A rare opportunity to own acreage, with amenities, at an affordable price. Located in desired South San Benito County! This fully private property features 7.75 flat acres, 3 bedrooms, 2 baths with patio mobile home, a 2 car detached garage, 4 car garage with workshop, carports, and several other storage buildings. Endless possibilities needs a little TLC
Last Listed By
Pearl Cotti
Bellamia Real Estate Services License #01347665 Listed on: 08/28/2023
Home Details
Home Type
- Single Family
Est. Annual Taxes
- $6,300
Year Built
- Built in 1977
Lot Details
- 7.75 Acre Lot
- Zoning described as AP
Parking
- 6 Car Garage
- 3 Carport Spaces
- Off-Street Parking
Home Design
- Fixer Upper
- Composition Roof
Interior Spaces
- 1,440 Sq Ft Home
- Dining Area
- Breakfast Bar
Flooring
- Carpet
- Vinyl
Bedrooms and Bathrooms
- 3 Bedrooms
- 2 Full Bathrooms
Horse Facilities and Amenities
- Horses Potentially Allowed on Property
Utilities
- Forced Air Heating System
- Propane
- Shared Well
- Septic Tank
Listing and Financial Details
- Assessor Parcel Number 017-070-040-000
Ownership History
Purchase Details
Home Financials for this Owner
Home Financials are based on the most recent Mortgage that was taken out on this home.Purchase Details
Similar Homes in Hollister, CA
Home Values in the Area
Average Home Value in this Area
Purchase History
| Date | Buyer | Sale Price | Title Company |
|---|---|---|---|
| Melgar Junior Omar Melgar | $925,000 | First American Title | |
| Smith Helen L | -- | -- |
Mortgage History
| Date | Status | Borrower | Loan Amount |
|---|---|---|---|
| Open | Melgar Junior Omar Melgar | $462,500 |
Property History
| Date | Event | Price | Change | Sq Ft Price |
|---|---|---|---|---|
| 01/16/2024 01/16/24 | Sold | $925,000 | +2.8% | $642 / Sq Ft |
| 11/28/2023 11/28/23 | Pending | -- | -- | -- |
| 11/16/2023 11/16/23 | For Sale | $899,900 | 0.0% | $625 / Sq Ft |
| 09/26/2023 09/26/23 | Pending | -- | -- | -- |
| 08/28/2023 08/28/23 | For Sale | $899,900 | -- | $625 / Sq Ft |
Tax History Compared to Growth
Tax History
| Year | Tax Paid | Tax Assessment Tax Assessment Total Assessment is a certain percentage of the fair market value that is determined by local assessors to be the total taxable value of land and additions on the property. | Land | Improvement |
|---|---|---|---|---|
| 2023 | $6,300 | $453,206 | $398,345 | $54,861 |
| 2022 | $630 | $39,039 | $31,391 | $7,648 |
| 2021 | $621 | $38,275 | $30,776 | $7,499 |
| 2020 | $574 | $37,884 | $30,461 | $7,423 |
| 2019 | $566 | $37,142 | $29,864 | $7,278 |
| 2018 | $548 | $36,415 | $29,279 | $7,136 |
| 2017 | $540 | $35,702 | $28,705 | $6,997 |
| 2016 | $517 | $35,003 | $28,143 | $6,860 |
| 2015 | $511 | $34,478 | $27,721 | $6,757 |
| 2014 | $495 | $33,803 | $27,178 | $6,625 |
Agents Affiliated with this Home
-

Seller's Agent in 2024
Pearl Cotti
Bellamia Real Estate Services
(831) 524-2300
12 Total Sales
-
R
Buyer's Agent in 2024
RECIP
Out of Area Office
Map
Source: MLSListings
MLS Number: ML81940072
APN: 017-070-040-000
- 560 Tevis Trail
- 111 Ausaymas Ct
- 820 Comstock Rd
- 0 Bluff Dr
- 804 Comstock Rd
- 2101 Bert Dr
- 0 Bert Dr
- 541 Lemos Ct
- 0 Highway 25 Unit ML81983146
- 0 Edgewood Dr
- 1965 Airway Dr
- 1961 Airway Dr
- 1951 Airway Dr
- 771 Santa Ana Valley Rd
- 2900 Fairview Rd Unit 77
- 2900 Fairview Rd Unit 34
- 60 Tortola Way
- 5150 San Felipe Rd
- 773 San Felipe Rd
- 1655 Santa Ana Rd
- 2610 Fallon Rd
- 2560 Fallon Rd
- 2520 Fallon Rd
- 2500 Fallon Rd
- 6293 Fairview Rd
- 5955 Fairview Rd
- 5961 Fairview Rd
- 2351 Fallon Rd
- 2294 Fallon Rd
- 131 Fairview Ct
- 91 Fairview Ct
- 671 Dooling Rd
- 171 Fairview Ct
- 51 Fairview Ct
- 0 Shore Rd Unit ML81043272
- 0 Shore Rd Unit ML81913498
- 2321 Fallon Rd
- 591 Dooling Rd
- 531 Dooling Rd
- 221 Fairview Ct






