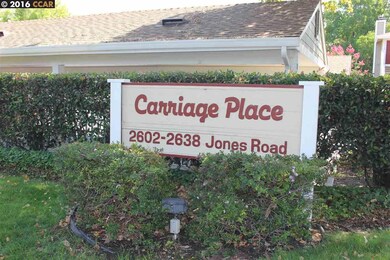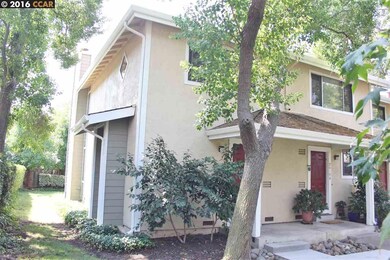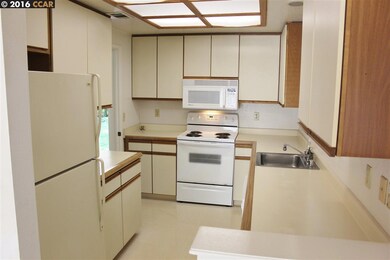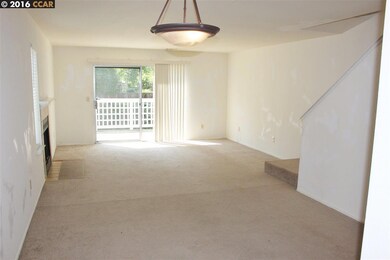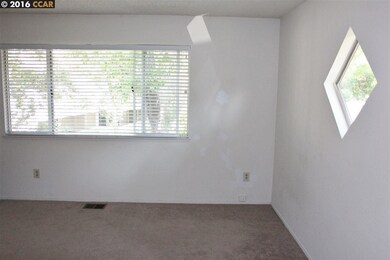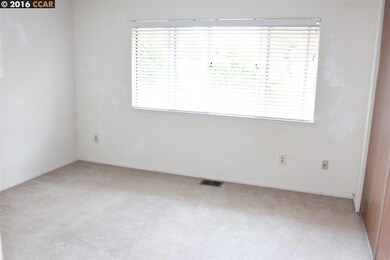
2610 Jones Rd Unit B Walnut Creek, CA 94597
Contra Costa Centre NeighborhoodHighlights
- Clubhouse
- Traditional Architecture
- Outdoor Storage
- Buena Vista Elementary School Rated A
- Community Pool
- Forced Air Heating and Cooling System
About This Home
As of November 2024End of the path, rear of complex, end unit. Rarely Available Carriage Place in Walnut Creek School District. 1/2 block to Iron Horse Trail Head. Walk to BART. Inside laundry & Fireplace. BBQ on your private rear deck. Big storage closet. Cool front yard grass area. Location, Location. Good liv'n.
Last Agent to Sell the Property
David Weed
Dp Realty And Property Mngt. License #01005707
Property Details
Home Type
- Condominium
Est. Annual Taxes
- $8,564
Year Built
- Built in 1986
HOA Fees
- $305 Monthly HOA Fees
Home Design
- Traditional Architecture
- Shingle Roof
- Wood Siding
- Stucco
Interior Spaces
- 2-Story Property
- Gas Fireplace
Kitchen
- Electric Cooktop
- Microwave
- Dishwasher
- Laminate Countertops
- Disposal
Flooring
- Carpet
- Linoleum
Bedrooms and Bathrooms
- 2 Bedrooms
Laundry
- Laundry in unit
- Washer and Dryer Hookup
Parking
- Carport
- Off-Street Parking
Outdoor Features
- Outdoor Storage
Utilities
- Forced Air Heating and Cooling System
- Gas Water Heater
Listing and Financial Details
- Assessor Parcel Number 172280010
Community Details
Overview
- Association fees include common area maintenance, management fee, trash, water/sewer
- 139 Units
- Carriage Place Association, Phone Number (925) 746-0542
- Carriage Place Subdivision, End Unit, Rear Floorplan
- Greenbelt
Amenities
- Clubhouse
Recreation
- Community Pool
Ownership History
Purchase Details
Home Financials for this Owner
Home Financials are based on the most recent Mortgage that was taken out on this home.Purchase Details
Home Financials for this Owner
Home Financials are based on the most recent Mortgage that was taken out on this home.Purchase Details
Home Financials for this Owner
Home Financials are based on the most recent Mortgage that was taken out on this home.Purchase Details
Purchase Details
Home Financials for this Owner
Home Financials are based on the most recent Mortgage that was taken out on this home.Purchase Details
Map
Similar Homes in Walnut Creek, CA
Home Values in the Area
Average Home Value in this Area
Purchase History
| Date | Type | Sale Price | Title Company |
|---|---|---|---|
| Grant Deed | $655,000 | Chicago Title | |
| Grant Deed | $655,000 | Chicago Title | |
| Deed | -- | Fidelity National Title | |
| Grant Deed | $670,000 | Fidelity National Title | |
| Interfamily Deed Transfer | -- | None Available | |
| Grant Deed | $470,000 | Old Republic Title Company | |
| Gift Deed | -- | -- |
Mortgage History
| Date | Status | Loan Amount | Loan Type |
|---|---|---|---|
| Open | $455,000 | New Conventional | |
| Closed | $455,000 | New Conventional | |
| Previous Owner | $530,000 | New Conventional | |
| Previous Owner | $530,000 | New Conventional | |
| Previous Owner | $345,000 | New Conventional |
Property History
| Date | Event | Price | Change | Sq Ft Price |
|---|---|---|---|---|
| 02/04/2025 02/04/25 | Off Market | $470,000 | -- | -- |
| 02/04/2025 02/04/25 | Off Market | $655,000 | -- | -- |
| 02/04/2025 02/04/25 | Off Market | $670,000 | -- | -- |
| 11/15/2024 11/15/24 | Sold | $655,000 | -2.2% | $539 / Sq Ft |
| 11/08/2024 11/08/24 | Pending | -- | -- | -- |
| 11/08/2024 11/08/24 | For Sale | $669,999 | 0.0% | $551 / Sq Ft |
| 09/19/2024 09/19/24 | Pending | -- | -- | -- |
| 09/13/2024 09/13/24 | Price Changed | $669,999 | -1.5% | $551 / Sq Ft |
| 08/13/2024 08/13/24 | For Sale | $679,999 | +1.5% | $559 / Sq Ft |
| 02/16/2022 02/16/22 | Sold | $670,000 | +11.7% | $551 / Sq Ft |
| 01/14/2022 01/14/22 | Pending | -- | -- | -- |
| 01/07/2022 01/07/22 | For Sale | $600,000 | +27.7% | $493 / Sq Ft |
| 09/29/2016 09/29/16 | Sold | $470,000 | +9.3% | $387 / Sq Ft |
| 08/31/2016 08/31/16 | Pending | -- | -- | -- |
| 08/23/2016 08/23/16 | For Sale | $429,950 | -- | $354 / Sq Ft |
Tax History
| Year | Tax Paid | Tax Assessment Tax Assessment Total Assessment is a certain percentage of the fair market value that is determined by local assessors to be the total taxable value of land and additions on the property. | Land | Improvement |
|---|---|---|---|---|
| 2024 | $8,564 | $697,068 | $374,544 | $322,524 |
| 2023 | $8,564 | $683,400 | $367,200 | $316,200 |
| 2022 | $6,718 | $514,010 | $421,052 | $92,958 |
| 2021 | $6,537 | $503,933 | $412,797 | $91,136 |
| 2019 | $6,389 | $488,988 | $400,554 | $88,434 |
| 2018 | $6,189 | $479,400 | $392,700 | $86,700 |
| 2017 | $6,069 | $470,000 | $385,000 | $85,000 |
| 2016 | $5,211 | $221,098 | $87,432 | $133,666 |
| 2015 | $3,251 | $217,778 | $86,119 | $131,659 |
| 2014 | $3,206 | $213,513 | $84,433 | $129,080 |
Source: Contra Costa Association of REALTORS®
MLS Number: 40754524
APN: 172-280-010-7
- 2548 Jones Rd Unit 10
- 2575 Oak Rd Unit B
- 267 Kingston Way
- 2683 Oak Rd Unit 128
- 830 El Paseo Cir
- 1358 Walden Rd
- 2723 Oak Rd Unit J
- 2550 Oak Rd Unit 111
- 2701 Oak Rd Unit F
- 2725 Oak Rd Unit A
- 1310 Walden Rd Unit 15
- 1310 Walden Rd Unit 11
- 1308 Walden Rd Unit 32
- 2700 Oak Rd Unit 20
- 2704 Oak Rd Unit 80
- 212 Oak Cir
- 208 Oak Cir
- 146 Oak Cir
- 142 Oak Cir
- 117 Oak Cir

