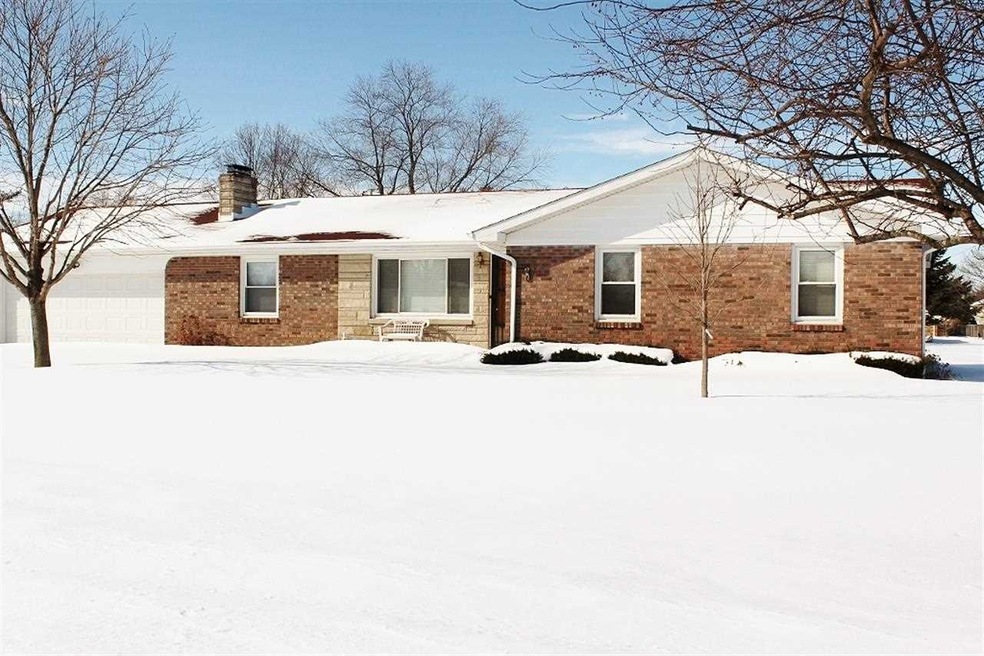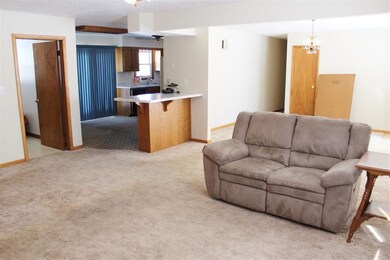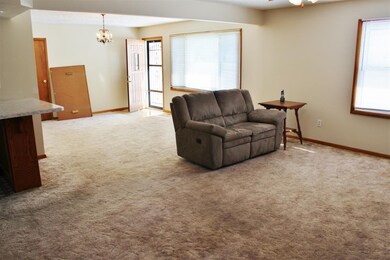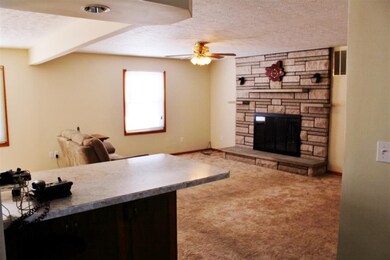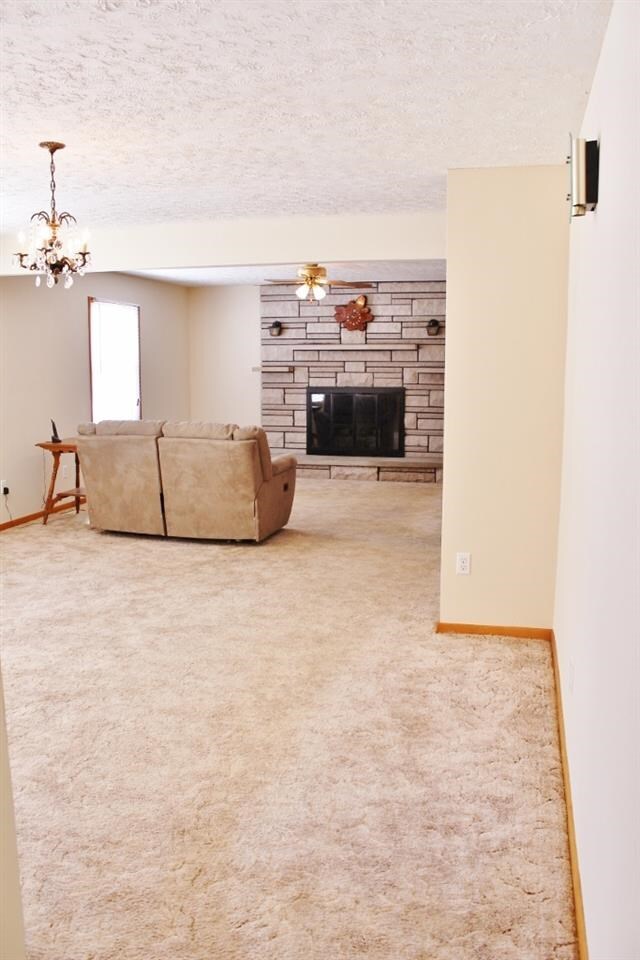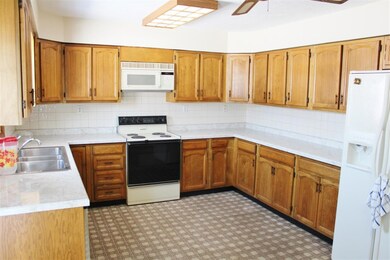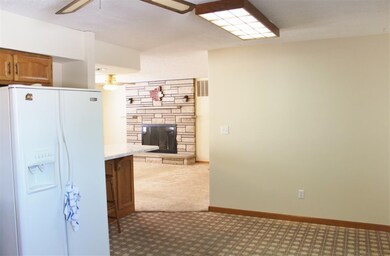
2610 N 400 E Lafayette, IN 47905
Highlights
- Ranch Style House
- 1 Fireplace
- 2 Car Attached Garage
- Hershey Elementary School Rated A-
- Workshop
- Eat-In Kitchen
About This Home
As of September 2021This 3 bedroom/ 2 bath brick ranch home features an open concept with updated windows and roof. Check out this LARGE backyard, shed, and workshop. TSC schools. Estate Sale. The taxes will be lowered when a homestead exemption is added.
Home Details
Home Type
- Single Family
Est. Annual Taxes
- $2,320
Year Built
- Built in 1973
Lot Details
- 0.4 Acre Lot
- Lot Dimensions are 110x160
- Rural Setting
- Level Lot
Parking
- 2 Car Attached Garage
Home Design
- Ranch Style House
- Brick Exterior Construction
- Asphalt Roof
- Metal Siding
- Stone Exterior Construction
Interior Spaces
- 1,745 Sq Ft Home
- Bar
- Ceiling Fan
- 1 Fireplace
- Double Pane Windows
- Insulated Doors
- Workshop
- Crawl Space
- Fire and Smoke Detector
Kitchen
- Eat-In Kitchen
- Breakfast Bar
- Laminate Countertops
Bedrooms and Bathrooms
- 3 Bedrooms
- 2 Full Bathrooms
Utilities
- Forced Air Heating and Cooling System
- Heating System Uses Gas
- Well
- Septic System
- Cable TV Available
Listing and Financial Details
- Assessor Parcel Number 79-07-11-277-003.000-003
Ownership History
Purchase Details
Home Financials for this Owner
Home Financials are based on the most recent Mortgage that was taken out on this home.Purchase Details
Home Financials for this Owner
Home Financials are based on the most recent Mortgage that was taken out on this home.Purchase Details
Home Financials for this Owner
Home Financials are based on the most recent Mortgage that was taken out on this home.Similar Homes in Lafayette, IN
Home Values in the Area
Average Home Value in this Area
Purchase History
| Date | Type | Sale Price | Title Company |
|---|---|---|---|
| Warranty Deed | $250,000 | None Available | |
| Interfamily Deed Transfer | -- | Columbia Title Inc | |
| Warranty Deed | -- | -- |
Mortgage History
| Date | Status | Loan Amount | Loan Type |
|---|---|---|---|
| Open | $245,471 | FHA | |
| Previous Owner | $150,000 | New Conventional | |
| Previous Owner | $26,500 | New Conventional | |
| Previous Owner | $131,632 | New Conventional |
Property History
| Date | Event | Price | Change | Sq Ft Price |
|---|---|---|---|---|
| 09/24/2021 09/24/21 | Sold | $250,000 | +4.2% | $139 / Sq Ft |
| 08/14/2021 08/14/21 | Pending | -- | -- | -- |
| 08/13/2021 08/13/21 | For Sale | $239,900 | +86.0% | $133 / Sq Ft |
| 05/09/2014 05/09/14 | Sold | $129,000 | -4.4% | $74 / Sq Ft |
| 03/28/2014 03/28/14 | Pending | -- | -- | -- |
| 02/21/2014 02/21/14 | For Sale | $135,000 | -- | $77 / Sq Ft |
Tax History Compared to Growth
Tax History
| Year | Tax Paid | Tax Assessment Tax Assessment Total Assessment is a certain percentage of the fair market value that is determined by local assessors to be the total taxable value of land and additions on the property. | Land | Improvement |
|---|---|---|---|---|
| 2024 | $1,328 | $209,700 | $46,800 | $162,900 |
| 2023 | $1,336 | $215,000 | $46,800 | $168,200 |
| 2022 | $1,337 | $197,900 | $46,800 | $151,100 |
| 2021 | $1,131 | $173,600 | $35,000 | $138,600 |
| 2020 | $1,037 | $165,500 | $35,000 | $130,500 |
| 2019 | $996 | $161,000 | $35,000 | $126,000 |
| 2018 | $1,039 | $167,700 | $35,000 | $132,700 |
| 2017 | $995 | $162,600 | $35,000 | $127,600 |
| 2016 | $940 | $158,800 | $35,000 | $123,800 |
| 2014 | $869 | $148,800 | $29,000 | $119,800 |
| 2013 | $2,342 | $150,800 | $29,000 | $121,800 |
Agents Affiliated with this Home
-
Robyn Bower

Seller's Agent in 2021
Robyn Bower
The Real Estate Agency
(765) 337-3960
216 Total Sales
-
Julie Boyce

Buyer's Agent in 2021
Julie Boyce
Keller Williams Lafayette
(765) 491-5225
176 Total Sales
-
Robert Hall

Seller's Agent in 2014
Robert Hall
White Door Realty
(765) 586-0732
32 Total Sales
Map
Source: Indiana Regional MLS
MLS Number: 201403926
APN: 79-07-11-277-003.000-003
- 4305 E 300 N
- 0 E 200 N Unit 202528611
- 3506 Mark Ct
- 2092 Ironbridge Ct
- 3501 Donna Dr
- 3814 N Connie Dr
- 4521 Lochan Ct
- 4103 Oak Ln
- 4201 Eisenhower Rd
- 5310 E 200 N
- 1913 Shenandoah Ct
- 1320 Castle Dr
- 818 Emerald Dr
- 1904 Platte Dr
- 56 Jester Ct
- 1912 Twin Oaks Ln
- 709 Sapphire Ct Unit 91
- 1625 Cottonwood Cir
- 736 Paradise Ave
- 829 Foxwood Dr
