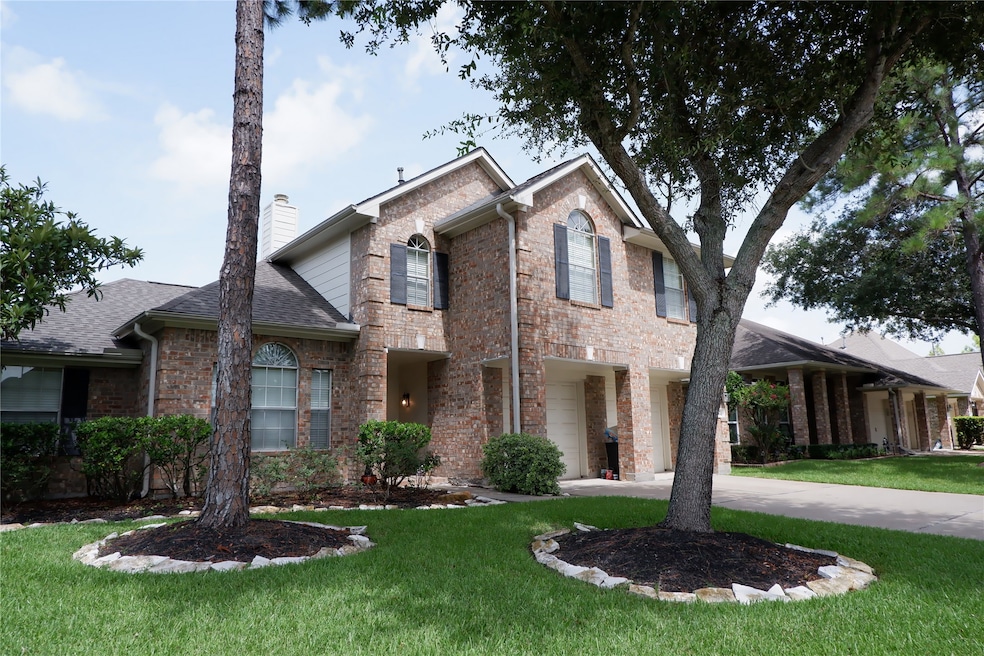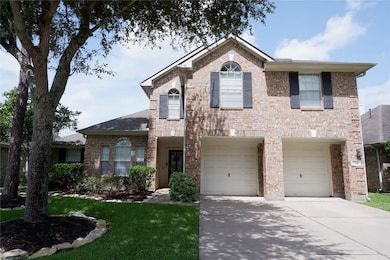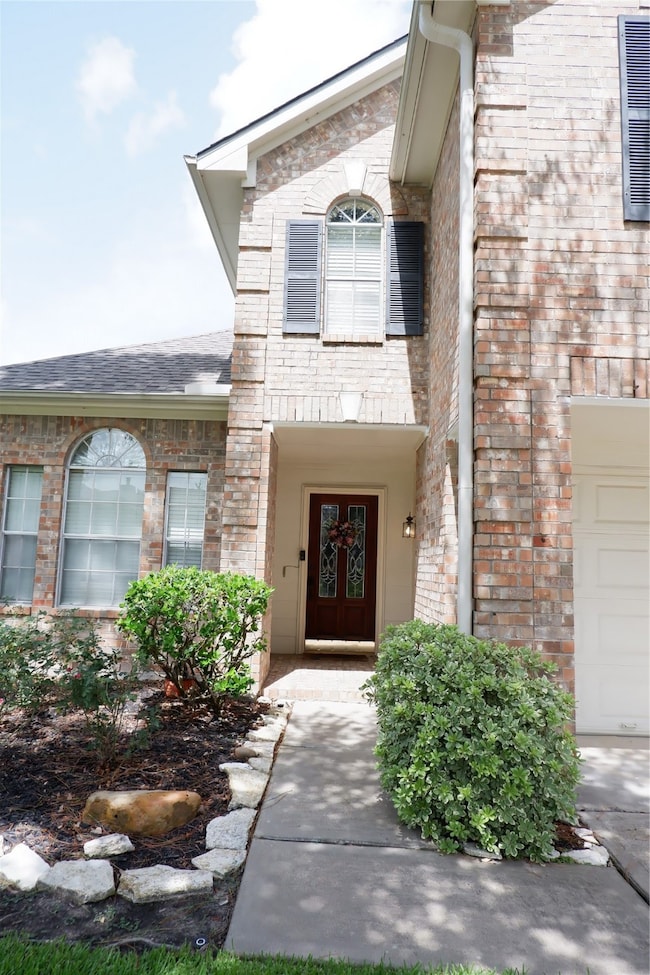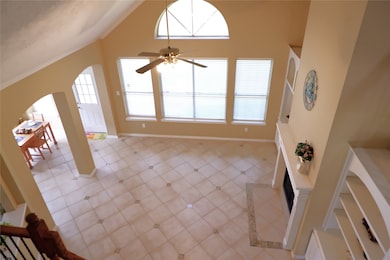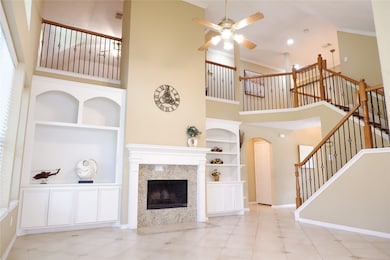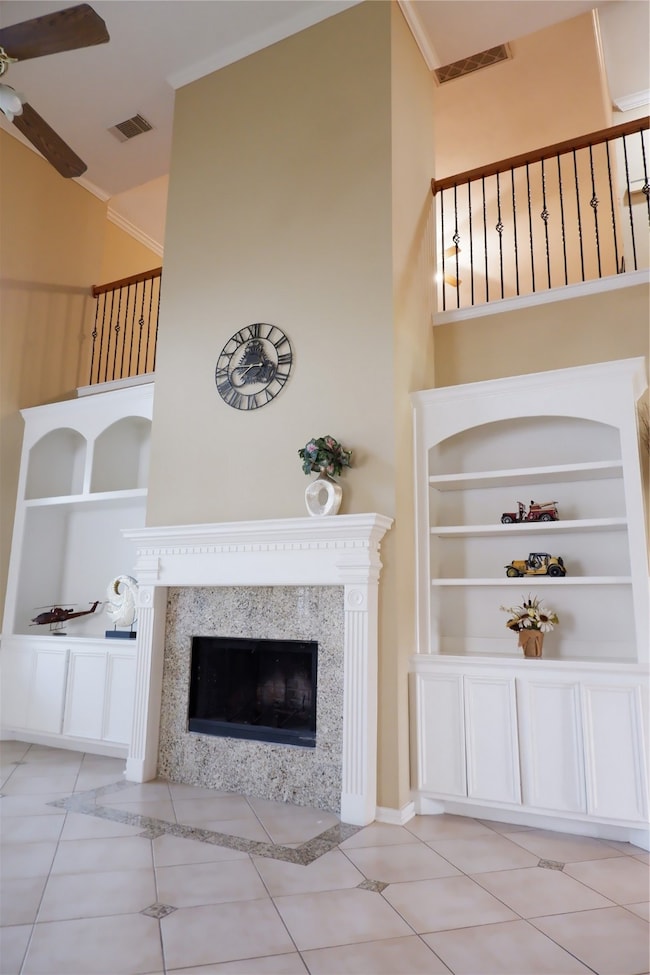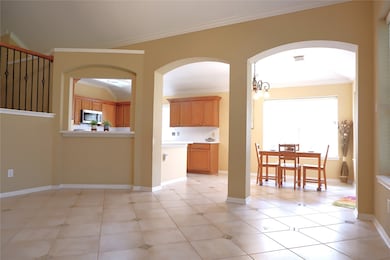2610 Parkbriar Ln Pearland, TX 77584
Silverlake NeighborhoodHighlights
- Golf Course Community
- Tennis Courts
- Clubhouse
- Silverlake Elementary School Rated A
- Views to the West
- Traditional Architecture
About This Home
Pretty two-story home in the securely gated section of Silverlake, 3- minute Walking distance to the outstanding Silverlake elementary school, Montessori, and Lake. Zone to Southwick golf club. This home features a spacious open high ceiling and a large, separate game room on the second floor, showcasing a well-designed and efficient use of space. This home also consists of 4 bedroom and 2.5 bathroom, formal dining and formal living room. Additionally the entire home is finished with tile and laminate flooring-completely carpet free for easy maintenance and a modern look. Dryer, Washer, Refrigerator and Shelf in the garage are included. If the tenant wishes, the king size bed in the master bedroom and the white sofa in the game room also can be included with the rental. The owner provide the lawn mowing service. Home is in a friendly neighborhood, zone to the outstanding Pearland School District! Great Location that close to highway 288, and shopping. Come see this charming rental!!!
Home Details
Home Type
- Single Family
Est. Annual Taxes
- $3,947
Year Built
- Built in 1998
Lot Details
- 7,560 Sq Ft Lot
- East Facing Home
- Back Yard Fenced
- Cleared Lot
Parking
- 2 Car Attached Garage
Home Design
- Traditional Architecture
Interior Spaces
- 2,409 Sq Ft Home
- 2-Story Property
- High Ceiling
- 1 Fireplace
- Window Treatments
- Family Room Off Kitchen
- Views to the West
- Washer and Gas Dryer Hookup
Kitchen
- Gas Oven
- Gas Range
- Microwave
- Dishwasher
- Disposal
Flooring
- Laminate
- Tile
Bedrooms and Bathrooms
- 4 Bedrooms
- En-Suite Primary Bedroom
- Double Vanity
- Bathtub with Shower
- Separate Shower
Outdoor Features
- Tennis Courts
Schools
- Silverlake Elementary School
- Berry Miller Junior High School
- Glenda Dawson High School
Utilities
- Central Heating and Cooling System
- Heating System Uses Gas
Listing and Financial Details
- Property Available on 7/19/25
- Long Term Lease
Community Details
Recreation
- Golf Course Community
- Tennis Courts
- Community Playground
- Community Pool
Pet Policy
- Call for details about the types of pets allowed
- Pet Deposit Required
Additional Features
- The Gardens Sec 1 At Silverlake Subdivision
- Clubhouse
- Card or Code Access
Map
Source: Houston Association of REALTORS®
MLS Number: 50707328
APN: 7633-0322-000
- 2606 Iris Ct
- 3306 Knollcrest Ln
- 3326 Spring Landing Ln
- 2803 Canyon Dr
- 2426 Hanston Ct
- 3207 Summerwind Ct
- 2815 Irvington Dr
- 3010 Gorom Ct
- 2806 Dixon Dr
- 3127 Autumnjoy Dr
- 3407 Eaglewood Ct
- 3215 Millbrook Dr
- 3106 Rainbow Ct
- 9617 Landon Lake Dr
- 3506 Miraglen Dr
- 3106 Alexandros Ct
- 3606 Mira Glen Dr
- 2615 Pinebend Dr
- 2931 Auburn Dr
- 3238 Bodine Dr
- 2618 Parkbriar Ln
- 2723 Shelby Dr
- 2414 County Road 90
- 9720 Broadway St
- 3115 Chappelwood Dr
- 3006 Avanti Ct
- 9609 Landon Lake Dr
- 3106 Rainbow Ct
- 4027 Avanti Dr
- 2935 Auburn Dr
- 2618 Landera Ct
- 3402 Pebble Beach Ln
- 2604 Sunrise Harbor Ln
- 8312 Spinnaker Bay Ln
- 2703 Courtyard Ln
- 8301 Seagull Ln
- 2606 Sandal Walk
- 9706 Camelots Ct
- 3004 Newloch Ln
- 3023 Aspen Ln
