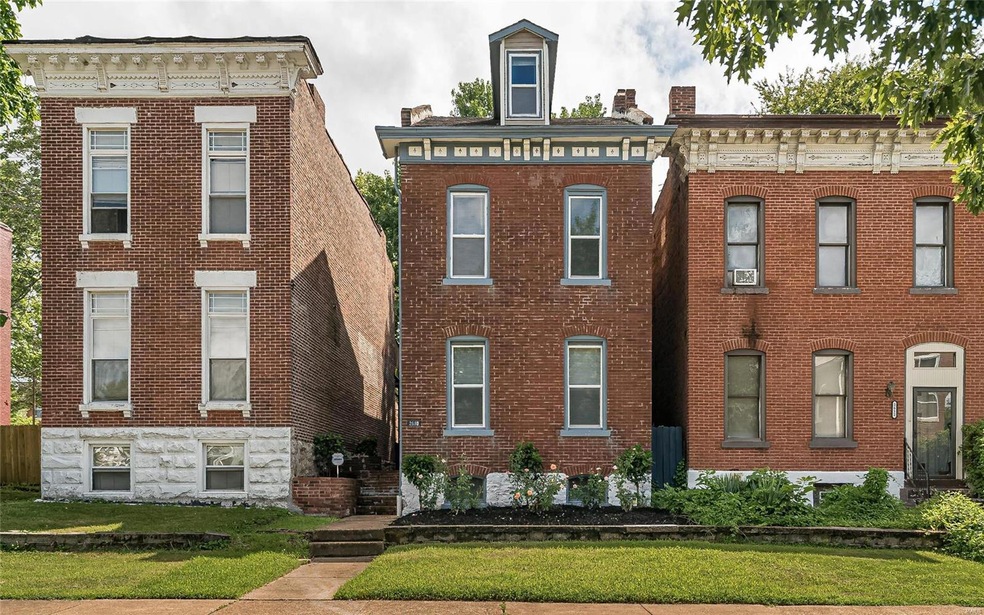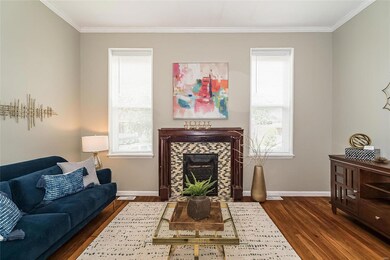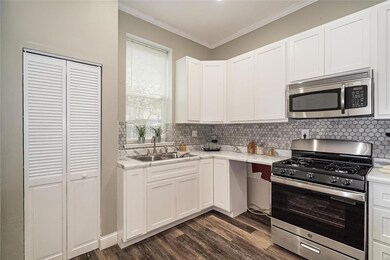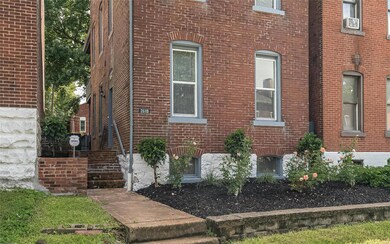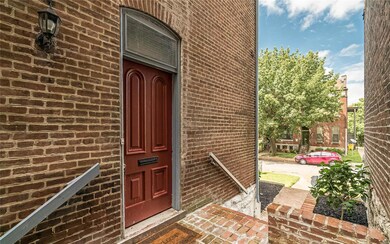
2610 Rutger St Saint Louis, MO 63104
The Gate NeighborhoodHighlights
- Rowhouse Architecture
- Loft
- Balcony
- Wood Flooring
- Stainless Steel Appliances
- Ceiling height between 10 to 12 feet
About This Home
As of September 2020Sharply renovated 3 story brownstone mixes old-world charm with modern amenities that buyers will love in 2020! Classic curb appeal with all brick front, dormer window and beautiful roof-line trim! Interior dazzles with gorgeous refinished hardwood floors, 10 ft ceilings and spectacular fireplace with original mantel and ceramic tile surround. Amazing and all new kitchen features new white shaker style cabinets, new countertops, SS appliances and custom ceramic tile backsplash! You will love the flow and functional floorplan of this charming home! Additional features include: fenced backyard with 2 car parking pad, private balcony from master bedroom, and bonus 3rd floor for additional sleeping or office space. Come see this fantastic home today before its SOLD!
Townhouse Details
Home Type
- Townhome
Est. Annual Taxes
- $859
Year Built
- Built in 1879
Lot Details
- 3,180 Sq Ft Lot
- Historic Home
Parking
- Off-Street Parking
Home Design
- Rowhouse Architecture
- Brick or Stone Mason
Interior Spaces
- 1,404 Sq Ft Home
- 3-Story Property
- Historic or Period Millwork
- Ceiling height between 10 to 12 feet
- Non-Functioning Fireplace
- Insulated Windows
- Tilt-In Windows
- Six Panel Doors
- Great Room with Fireplace
- Combination Dining and Living Room
- Loft
- Wood Flooring
- Unfinished Basement
- Basement Fills Entire Space Under The House
Kitchen
- Gas Oven or Range
- Dishwasher
- Stainless Steel Appliances
- Built-In or Custom Kitchen Cabinets
- Disposal
Bedrooms and Bathrooms
- 3 Bedrooms
- Split Bedroom Floorplan
Outdoor Features
- Balcony
Schools
- Hodgen Elem. Elementary School
- L'ouverture Middle School
- Vashon High School
Utilities
- Forced Air Heating and Cooling System
- Heating System Uses Gas
- Gas Water Heater
Listing and Financial Details
- Assessor Parcel Number 1811-00-0170-0
Ownership History
Purchase Details
Home Financials for this Owner
Home Financials are based on the most recent Mortgage that was taken out on this home.Purchase Details
Purchase Details
Purchase Details
Purchase Details
Home Financials for this Owner
Home Financials are based on the most recent Mortgage that was taken out on this home.Purchase Details
Purchase Details
Home Financials for this Owner
Home Financials are based on the most recent Mortgage that was taken out on this home.Purchase Details
Home Financials for this Owner
Home Financials are based on the most recent Mortgage that was taken out on this home.Purchase Details
Similar Home in Saint Louis, MO
Home Values in the Area
Average Home Value in this Area
Purchase History
| Date | Type | Sale Price | Title Company |
|---|---|---|---|
| Warranty Deed | $159,000 | Investors Title Co | |
| Quit Claim Deed | -- | None Available | |
| Special Warranty Deed | -- | Ctc | |
| Trustee Deed | $135,599 | None Available | |
| Special Warranty Deed | -- | -- | |
| Trustee Deed | $41,620 | -- | |
| Warranty Deed | -- | -- | |
| Warranty Deed | -- | -- | |
| Trustee Deed | $32,167 | -- |
Mortgage History
| Date | Status | Loan Amount | Loan Type |
|---|---|---|---|
| Previous Owner | $154,230 | New Conventional | |
| Previous Owner | $122,000 | Unknown | |
| Previous Owner | $90,000 | New Conventional | |
| Previous Owner | $50,000 | Purchase Money Mortgage | |
| Previous Owner | $65,700 | Purchase Money Mortgage | |
| Closed | $2,500 | No Value Available |
Property History
| Date | Event | Price | Change | Sq Ft Price |
|---|---|---|---|---|
| 06/21/2025 06/21/25 | For Sale | $184,900 | +15.6% | $132 / Sq Ft |
| 09/30/2020 09/30/20 | Sold | -- | -- | -- |
| 07/31/2020 07/31/20 | For Sale | $159,900 | -- | $114 / Sq Ft |
Tax History Compared to Growth
Tax History
| Year | Tax Paid | Tax Assessment Tax Assessment Total Assessment is a certain percentage of the fair market value that is determined by local assessors to be the total taxable value of land and additions on the property. | Land | Improvement |
|---|---|---|---|---|
| 2024 | $859 | $10,440 | $1,200 | $9,240 |
| 2023 | $859 | $10,440 | $1,200 | $9,240 |
| 2022 | $816 | $9,530 | $1,200 | $8,330 |
| 2021 | $815 | $9,530 | $1,200 | $8,330 |
| 2020 | $770 | $9,060 | $1,200 | $7,860 |
| 2019 | $767 | $9,070 | $1,200 | $7,870 |
| 2018 | $453 | $5,060 | $1,200 | $3,860 |
| 2017 | $446 | $5,050 | $1,200 | $3,860 |
| 2016 | $429 | $4,790 | $1,430 | $3,360 |
| 2015 | $392 | $4,790 | $1,430 | $3,360 |
| 2014 | $391 | $4,790 | $1,430 | $3,360 |
| 2013 | -- | $4,790 | $1,430 | $3,360 |
Agents Affiliated with this Home
-
Daniel Borawski

Seller's Agent in 2025
Daniel Borawski
EXP Realty, LLC
(314) 646-9799
78 Total Sales
-
Keith Yuede

Seller's Agent in 2020
Keith Yuede
RE/MAX
1 in this area
256 Total Sales
-
Terry Yuede

Seller Co-Listing Agent in 2020
Terry Yuede
RE/MAX
(314) 952-3971
1 in this area
210 Total Sales
-
Laura Maze

Buyer's Agent in 2020
Laura Maze
Laura Maze Properties
(314) 440-7653
1 in this area
30 Total Sales
Map
Source: MARIS MLS
MLS Number: MIS20054895
APN: 1811-00-0170-0
- 2336 Rutger St Unit B
- 2622 Park Ave Unit 2622
- 2632 Park Ave
- 2319 Hickory St Unit A
- 2319 Hickory St Unit B
- 1307 Missouri Ave
- 2307 Hickory St Unit B
- 2716 Hickory St
- 2733 Rutger St
- 2732 Hickory St
- 2209 Park Ave
- 1225 Mackay Place
- 1221 Mackay Place
- 2211 Hickory St
- 2326 Albion Place
- 2765 Caroline St
- 2802 Rutger St
- 2811 Hickory St
- 2828 Rutger St
- 1700 Missouri Ave
