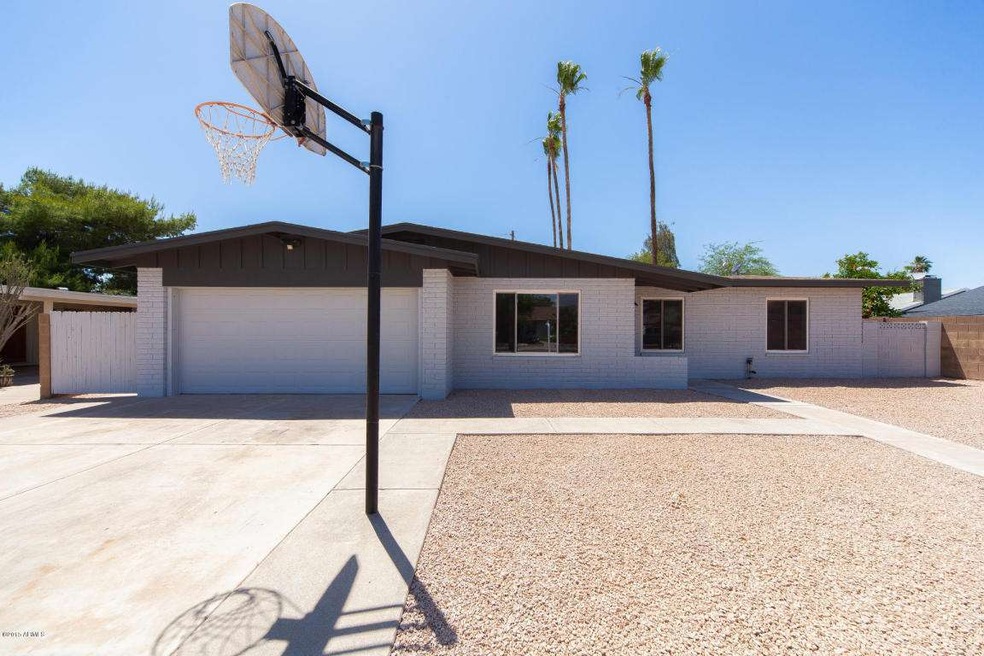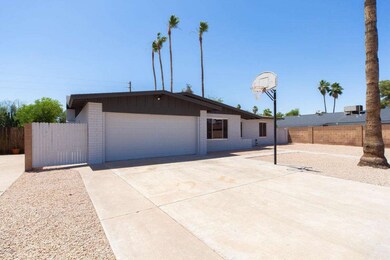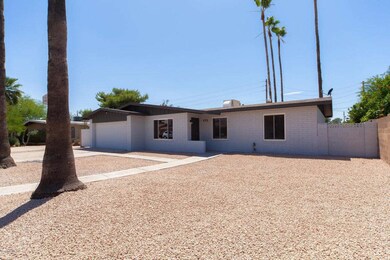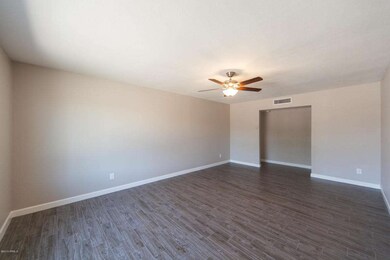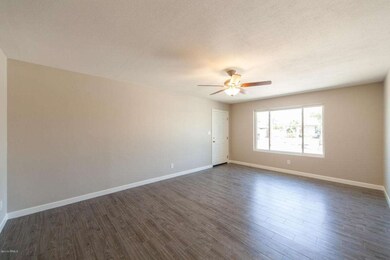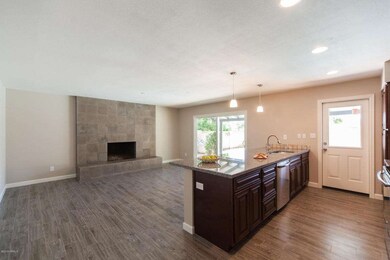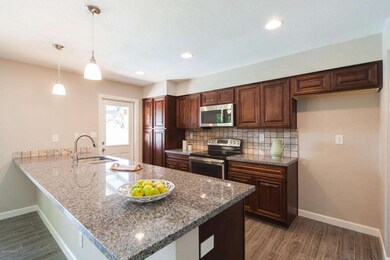
2610 S Elm St Tempe, AZ 85282
Alameda NeighborhoodHighlights
- Private Pool
- No HOA
- Double Pane Windows
- 1 Fireplace
- Eat-In Kitchen
- Dual Vanity Sinks in Primary Bathroom
About This Home
As of December 2018Newly renovated 4 bed 2 bath house with pool in walking distance to Meyer Park! Kitchen is all new with high end cabinets and quiet close drawers, stainless steel appliances, granite slab counters and tiled back splash. Both baths are all new with tiled tub/shower surrounds, new fixtures and lighting. The interior and exterior are freshly painted. There is new tile throughout and new carpet in the bedrooms. With this location and a pool, this renovated property will be gone in no time. Come see it today!
Last Agent to Sell the Property
My Home Group Real Estate License #SA579470000 Listed on: 05/21/2015

Home Details
Home Type
- Single Family
Est. Annual Taxes
- $1,756
Year Built
- Built in 1968
Lot Details
- 7,344 Sq Ft Lot
- Block Wall Fence
- Grass Covered Lot
Parking
- 4 Open Parking Spaces
- 2 Car Garage
Home Design
- Brick Exterior Construction
- Composition Roof
Interior Spaces
- 1,669 Sq Ft Home
- 1-Story Property
- 1 Fireplace
- Double Pane Windows
- Low Emissivity Windows
Kitchen
- Eat-In Kitchen
- Built-In Microwave
Flooring
- Carpet
- Tile
Bedrooms and Bathrooms
- 4 Bedrooms
- Primary Bathroom is a Full Bathroom
- 2 Bathrooms
- Dual Vanity Sinks in Primary Bathroom
Pool
- Private Pool
- Diving Board
Schools
- Joseph P. Spracale Elementary School
- Connolly Middle School
- Mcclintock High School
Utilities
- Refrigerated Cooling System
- Heating Available
Community Details
- No Home Owners Association
- Association fees include no fees
- Built by Remodel
- Hughes Acres Subdivision
Listing and Financial Details
- Tax Lot 38
- Assessor Parcel Number 133-31-018
Ownership History
Purchase Details
Home Financials for this Owner
Home Financials are based on the most recent Mortgage that was taken out on this home.Purchase Details
Home Financials for this Owner
Home Financials are based on the most recent Mortgage that was taken out on this home.Purchase Details
Home Financials for this Owner
Home Financials are based on the most recent Mortgage that was taken out on this home.Purchase Details
Home Financials for this Owner
Home Financials are based on the most recent Mortgage that was taken out on this home.Purchase Details
Home Financials for this Owner
Home Financials are based on the most recent Mortgage that was taken out on this home.Purchase Details
Purchase Details
Similar Homes in the area
Home Values in the Area
Average Home Value in this Area
Purchase History
| Date | Type | Sale Price | Title Company |
|---|---|---|---|
| Warranty Deed | $344,500 | Wfg National Title Insurance | |
| Interfamily Deed Transfer | -- | Pioneer Title Agency Inc | |
| Interfamily Deed Transfer | -- | Pioneer Title Agency Inc | |
| Warranty Deed | $282,450 | Title365 Agency | |
| Warranty Deed | $182,000 | Pioneer Title Agency Inc | |
| Cash Sale Deed | $130,000 | Pioneer Title Agency Inc | |
| Interfamily Deed Transfer | -- | -- | |
| Interfamily Deed Transfer | -- | -- |
Mortgage History
| Date | Status | Loan Amount | Loan Type |
|---|---|---|---|
| Open | $510,000 | VA | |
| Closed | $184,146 | VA | |
| Closed | $347,868 | VA | |
| Closed | $344,500 | VA | |
| Previous Owner | $98,167 | Credit Line Revolving | |
| Previous Owner | $196,100 | Adjustable Rate Mortgage/ARM | |
| Previous Owner | $273,707 | FHA | |
| Previous Owner | $268,300 | New Conventional | |
| Previous Owner | $145,600 | New Conventional | |
| Previous Owner | $122,500 | Unknown | |
| Previous Owner | $100,000 | Unknown |
Property History
| Date | Event | Price | Change | Sq Ft Price |
|---|---|---|---|---|
| 12/10/2018 12/10/18 | Sold | $344,500 | 0.0% | $206 / Sq Ft |
| 10/30/2018 10/30/18 | Pending | -- | -- | -- |
| 10/25/2018 10/25/18 | Price Changed | $344,500 | -0.1% | $206 / Sq Ft |
| 10/18/2018 10/18/18 | For Sale | $345,000 | +22.1% | $207 / Sq Ft |
| 07/16/2015 07/16/15 | Sold | $282,450 | -2.6% | $169 / Sq Ft |
| 06/04/2015 06/04/15 | Price Changed | $289,900 | -3.3% | $174 / Sq Ft |
| 05/21/2015 05/21/15 | For Sale | $299,900 | -- | $180 / Sq Ft |
Tax History Compared to Growth
Tax History
| Year | Tax Paid | Tax Assessment Tax Assessment Total Assessment is a certain percentage of the fair market value that is determined by local assessors to be the total taxable value of land and additions on the property. | Land | Improvement |
|---|---|---|---|---|
| 2025 | $2,110 | $21,786 | -- | -- |
| 2024 | $2,084 | $20,749 | -- | -- |
| 2023 | $2,084 | $38,970 | $7,790 | $31,180 |
| 2022 | $1,990 | $29,610 | $5,920 | $23,690 |
| 2021 | $2,029 | $27,230 | $5,440 | $21,790 |
| 2020 | $1,962 | $24,060 | $4,810 | $19,250 |
| 2019 | $1,924 | $23,000 | $4,600 | $18,400 |
| 2018 | $1,873 | $21,060 | $4,210 | $16,850 |
| 2017 | $1,814 | $19,460 | $3,890 | $15,570 |
| 2016 | $1,806 | $18,920 | $3,780 | $15,140 |
| 2015 | $1,999 | $17,570 | $3,510 | $14,060 |
Agents Affiliated with this Home
-
C
Seller's Agent in 2018
Chad McLean
Zillow Homes Inc
-
M
Buyer's Agent in 2018
Matthew Veronica
Real Broker
(480) 593-8800
7 in this area
254 Total Sales
-

Seller's Agent in 2015
George Laughton
My Home Group Real Estate
(623) 462-3017
9 in this area
3,031 Total Sales
-

Seller Co-Listing Agent in 2015
Jennifer Laughton
My Home Group
(623) 628-3975
55 Total Sales
-

Buyer's Agent in 2015
Travis Dutson
Premier Real Estate Opportunities
(480) 988-5555
76 Total Sales
Map
Source: Arizona Regional Multiple Listing Service (ARMLS)
MLS Number: 5283300
APN: 133-31-018
- 1509 E Verlea Dr
- 1409 E Verlea Dr
- 1653 E Palmcroft Dr
- 2226 S Kachina Dr
- 2035 S Elm St Unit 226
- 2035 S Elm St Unit 221
- 2035 S Elm St Unit 114
- 1258 E Campus Dr
- 1221 E Broadmor Dr
- 1832 E Concorda Dr
- 1445 E Broadway Rd Unit 120
- 2090 S Dorsey Ln Unit 1019
- 1059 E Broadmor Dr
- 1206 E Loyola Dr
- 1020 E Concorda Dr
- 1125 E Broadway Rd Unit 122
- 1125 E Broadway Rd Unit 102
- 1939 E Alameda Dr
- 1025 E Balboa Cir
- 1215 E Geneva Dr
