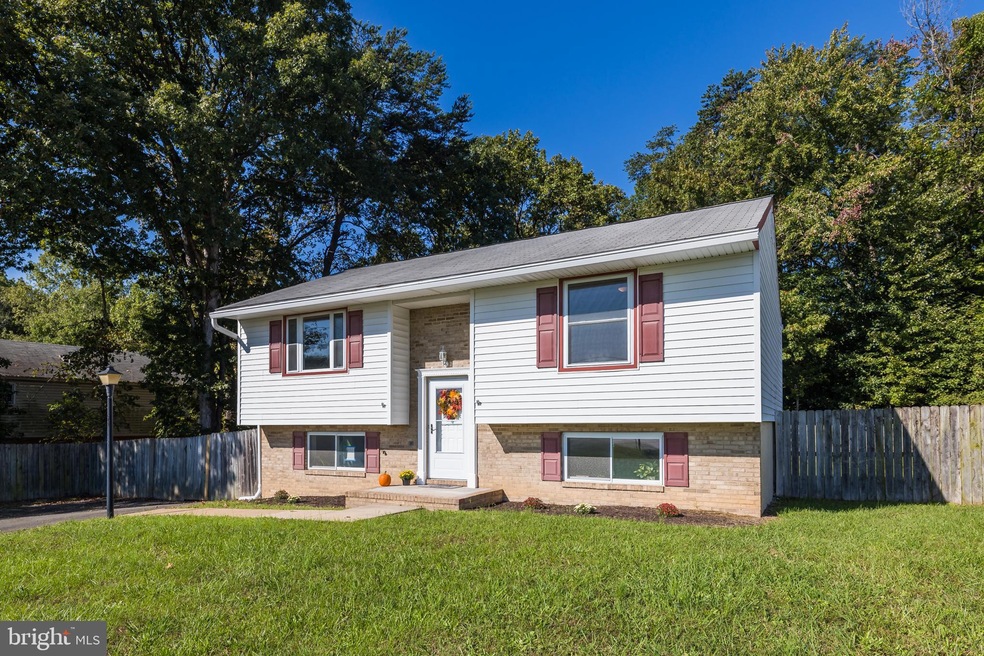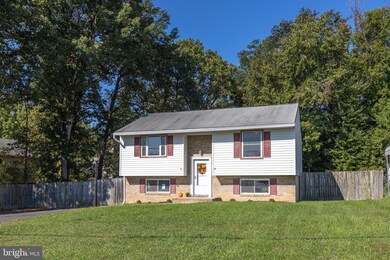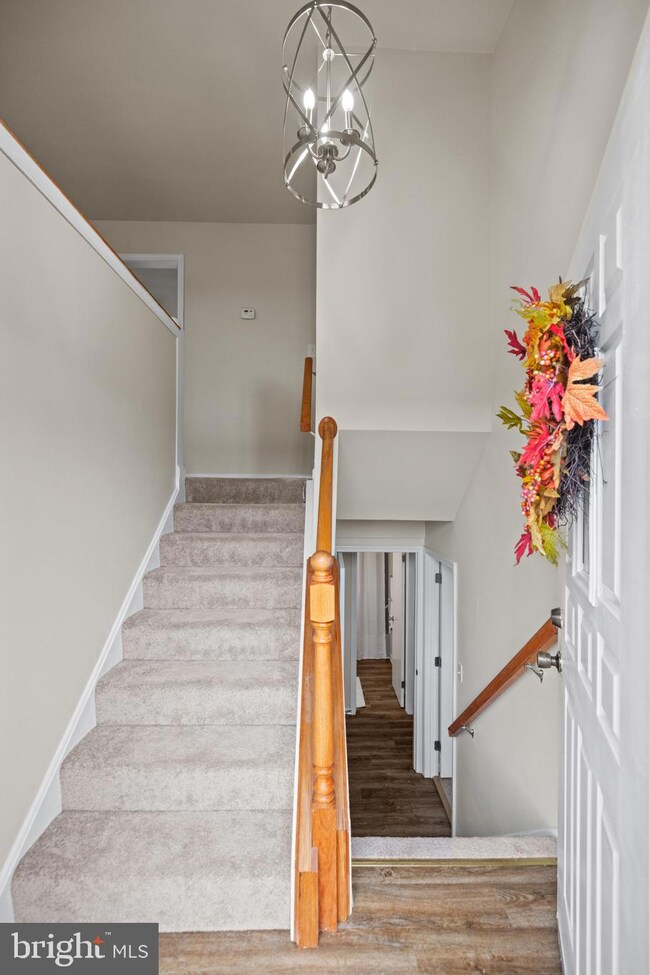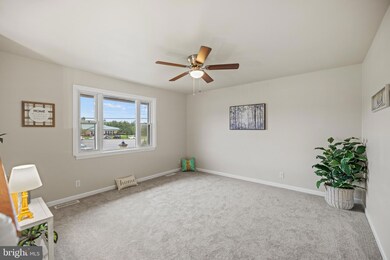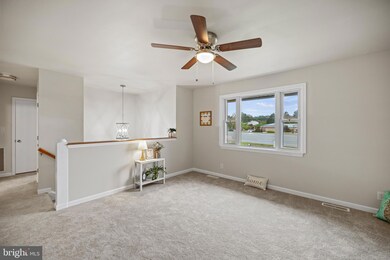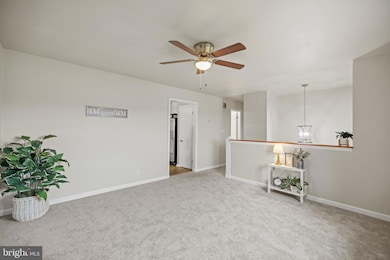
2610 Salem Church Rd Fredericksburg, VA 22407
Highlights
- View of Trees or Woods
- Backs to Trees or Woods
- Hobby Room
- Traditional Floor Plan
- No HOA
- Stainless Steel Appliances
About This Home
As of October 2024Move-In Ready 3/4 bedroom (4th Bedrrom NTC) 2 bath split foyer. The work has been done for you, brand new carpet, luxury vinyl plank flooring, brushed nickel ceiling fans in every room, brushed nickel LED lighting throughout, freshly painted, low profile full size built-in microwave, sliding glass door to new 14 x 20 deck, vanities & toilets, brushed nickel hardware to include door hinges, doorbell and thermostat all of this is brand new! Main level living room leads to the eat-in kitchen with stainless steel appliances, pantry. The main level primary bedroom offers a ceiling fan, direct access to upstairs hall bath and walk-in closet with pull down stairs to the attic. Large upstairs 2nd bedroom offers yet another new ceiling fan and a walk in closet. Downstairs you'll find the third bright and sunny bedroom with walk-in closet, ceiling fan and under stair storage. Downstaris you will find a possible 4th bedroom with walk-in closet and storage under the stairs, could also make a great den a great family room. If you need an exercise or media room this house has it and it offers yet another walk-in closet so there is no shortage of storage in this home. The lower level bathroom offers a new vanity and toilet. Oh, there's also a mud room with side entrance to the home and direct access to the laundry area. The rear yard is large, level and fully fenced. Roof approximately 14 years old. Located convenitently to schools & shopping and convenient to I95, Ready to move in and call it your home! AGENT RELATED TO SELLER.
Last Agent to Sell the Property
Weichert, REALTORS License #0225081922 Listed on: 10/04/2024

Home Details
Home Type
- Single Family
Est. Annual Taxes
- $2,146
Year Built
- Built in 1984
Lot Details
- 0.34 Acre Lot
- Privacy Fence
- Wood Fence
- Backs to Trees or Woods
- Back and Front Yard
- Property is in very good condition
- Property is zoned R1
Home Design
- Split Foyer
- Brick Exterior Construction
- Slab Foundation
- Asphalt Roof
- Vinyl Siding
Interior Spaces
- Property has 2 Levels
- Traditional Floor Plan
- Ceiling Fan
- Vinyl Clad Windows
- Double Hung Windows
- Window Screens
- Sliding Doors
- Insulated Doors
- Family Room
- Living Room
- Combination Kitchen and Dining Room
- Hobby Room
- Storage Room
- Utility Room
- Views of Woods
- Storm Doors
Kitchen
- Eat-In Kitchen
- Electric Oven or Range
- Built-In Microwave
- Ice Maker
- Dishwasher
- Stainless Steel Appliances
- Disposal
Flooring
- Carpet
- Luxury Vinyl Plank Tile
Bedrooms and Bathrooms
- En-Suite Primary Bedroom
- Walk-In Closet
- Bathtub with Shower
Laundry
- Electric Dryer
- Washer
Finished Basement
- Heated Basement
- Walk-Out Basement
- Connecting Stairway
- Interior and Side Basement Entry
- Laundry in Basement
- Basement Windows
Parking
- 6 Parking Spaces
- 6 Driveway Spaces
- Off-Street Parking
Schools
- Salem Elementary School
- Chancellor Middle School
- Chancellor High School
Utilities
- Central Air
- Heat Pump System
- Vented Exhaust Fan
- Electric Water Heater
Community Details
- No Home Owners Association
- Sheraton Hills East Subdivision
Listing and Financial Details
- Tax Lot 180
- Assessor Parcel Number 22B8-180-
Ownership History
Purchase Details
Home Financials for this Owner
Home Financials are based on the most recent Mortgage that was taken out on this home.Similar Homes in Fredericksburg, VA
Home Values in the Area
Average Home Value in this Area
Purchase History
| Date | Type | Sale Price | Title Company |
|---|---|---|---|
| Deed | $395,000 | Chicago Title |
Mortgage History
| Date | Status | Loan Amount | Loan Type |
|---|---|---|---|
| Open | $387,845 | New Conventional | |
| Previous Owner | $17,500 | Credit Line Revolving | |
| Previous Owner | $11,430 | Stand Alone Refi Refinance Of Original Loan | |
| Previous Owner | $40,000 | Credit Line Revolving |
Property History
| Date | Event | Price | Change | Sq Ft Price |
|---|---|---|---|---|
| 10/30/2024 10/30/24 | Sold | $395,000 | +2.6% | $206 / Sq Ft |
| 10/08/2024 10/08/24 | Pending | -- | -- | -- |
| 10/04/2024 10/04/24 | For Sale | $384,900 | -- | $201 / Sq Ft |
Tax History Compared to Growth
Tax History
| Year | Tax Paid | Tax Assessment Tax Assessment Total Assessment is a certain percentage of the fair market value that is determined by local assessors to be the total taxable value of land and additions on the property. | Land | Improvement |
|---|---|---|---|---|
| 2024 | $2,146 | $292,300 | $117,000 | $175,300 |
| 2023 | $1,868 | $242,000 | $94,500 | $147,500 |
| 2022 | $1,785 | $242,000 | $94,500 | $147,500 |
| 2021 | $1,626 | $200,900 | $80,800 | $120,100 |
| 2020 | $1,626 | $200,900 | $80,800 | $120,100 |
| 2019 | $1,638 | $193,300 | $76,000 | $117,300 |
| 2018 | $1,610 | $193,300 | $76,000 | $117,300 |
| 2017 | $1,569 | $184,600 | $61,800 | $122,800 |
| 2016 | $1,569 | $184,600 | $61,800 | $122,800 |
| 2015 | -- | $175,000 | $52,300 | $122,700 |
| 2014 | -- | $175,000 | $52,300 | $122,700 |
Agents Affiliated with this Home
-
Mary Tibbatts

Seller's Agent in 2024
Mary Tibbatts
Weichert Corporate
(540) 903-6700
69 Total Sales
-
Fabio Prieto Rincon

Buyer's Agent in 2024
Fabio Prieto Rincon
Spring Hill Real Estate, LLC.
(571) 552-0973
26 Total Sales
Map
Source: Bright MLS
MLS Number: VASP2028116
APN: 22B-8-180
- 5810 Danielle Dr
- 11708 Eisenhower Ln
- 11612 Hoover Ln
- 9 Twin Springs Dr
- 5717 Lucas St
- 3908 Hazel Ct
- 11729 Innisbrook Cir
- 11515 Sturbridge Ct
- 5402 Redgum Ln
- 12016 Branchwater St
- 11313 Kings Crest Ct
- 1 Sumner Ct
- 5003 Norris Dr
- 11611 Hampshire Ct
- 705 Churchill Dr
- 5 Lavelle Dr
- 11154 Summers Cove Unit M
- 3809 Raynold Ct
- 5060 Macnamara Dr
- 6205 Patrician Ct
