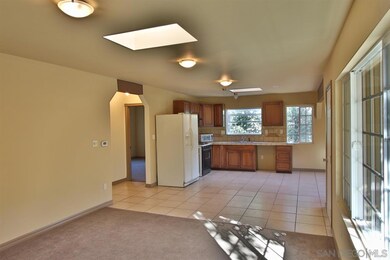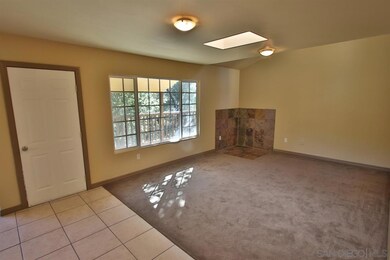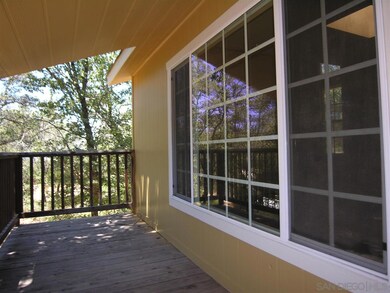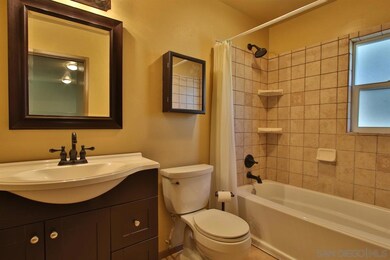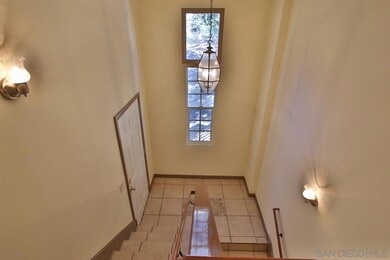
2610 Salton Vista Dr Julian, CA 92036
Highlights
- Park or Greenbelt View
- Laundry Room
- Dining Area
- Balcony
- Tile Flooring
- Level Lot
About This Home
As of February 2020TAKING BACK UP OFFERS!!! NICE 2 STORY, 3 BR, 2 BA JULIAN MOUNTAIN HOME! Master bedroom & full bath, living room, kitchen, & dining room located on upper level. 2 BR'S, laundry/utility room, & full bath on lower level (BR 1 no closet). Enjoy the views to the outdoors from the large picture window in the living room & dining room or wood deck. Tile and carpet floors through out, dual pane windows. Approximately 2 miles to Julian School District, Library, Post Office, Downtown Julian. See supplement below: There are many things to do in our Community. Cuyamaca Lake is approximately 10 minutes and offers hiking & biking trails, fishing, boating, camping, & dining. Take a stroll down Main Street and visit the quaint shops and restaurants. Enjoy the Four Seasons along with the events that are held annually that bring many to Julian from out of town to enjoy. Julian is a peaceful way of living. You truly have to live here to know what that really means. Buyers and buyers' agent to verify and approve all data, records, reports, inspections, title, property features, square feet, MLS, and all information pertaining to property prior to removal of contingencies or close of escrow.
Home Details
Home Type
- Single Family
Est. Annual Taxes
- $3,967
Year Built
- Built in 2010
Lot Details
- 10,454 Sq Ft Lot
- Level Lot
- Irregular Lot
- Unpaved Streets
- Property is zoned RR2
Parking
- 2 Car Garage
- Driveway
Home Design
- Composition Roof
Interior Spaces
- 1,600 Sq Ft Home
- 2-Story Property
- Dining Area
- Park or Greenbelt Views
- Oven or Range
Flooring
- Carpet
- Tile
Bedrooms and Bathrooms
- 3 Bedrooms
- 2 Full Bathrooms
Laundry
- Laundry Room
- Dryer
- Washer
Outdoor Features
- Balcony
Schools
- Julian Union School District Elementary And Middle School
- Julian Union High School District
Utilities
- Separate Water Meter
- Propane Water Heater
- Septic System
Community Details
- $30 Other Monthly Fees
Listing and Financial Details
- Assessor Parcel Number 291-195-22-00
Ownership History
Purchase Details
Home Financials for this Owner
Home Financials are based on the most recent Mortgage that was taken out on this home.Purchase Details
Home Financials for this Owner
Home Financials are based on the most recent Mortgage that was taken out on this home.Purchase Details
Home Financials for this Owner
Home Financials are based on the most recent Mortgage that was taken out on this home.Purchase Details
Similar Homes in Julian, CA
Home Values in the Area
Average Home Value in this Area
Purchase History
| Date | Type | Sale Price | Title Company |
|---|---|---|---|
| Grant Deed | $347,000 | Ticor Title Company Of Ca | |
| Grant Deed | $270,000 | Title365 | |
| Grant Deed | $97,000 | Ticor Title Company | |
| Interfamily Deed Transfer | -- | -- |
Mortgage History
| Date | Status | Loan Amount | Loan Type |
|---|---|---|---|
| Open | $336,590 | New Conventional | |
| Previous Owner | $202,500 | New Conventional | |
| Previous Owner | $50,000 | Unknown | |
| Previous Owner | $213,750 | New Conventional | |
| Previous Owner | $150,000 | Unknown | |
| Previous Owner | $13,500 | Purchase Money Mortgage |
Property History
| Date | Event | Price | Change | Sq Ft Price |
|---|---|---|---|---|
| 02/14/2020 02/14/20 | Sold | $347,000 | 0.0% | $217 / Sq Ft |
| 01/14/2020 01/14/20 | Pending | -- | -- | -- |
| 01/03/2020 01/03/20 | For Sale | $347,000 | +28.5% | $217 / Sq Ft |
| 06/01/2016 06/01/16 | Sold | $270,000 | -1.3% | $169 / Sq Ft |
| 01/21/2016 01/21/16 | Pending | -- | -- | -- |
| 01/07/2016 01/07/16 | For Sale | $273,500 | 0.0% | $171 / Sq Ft |
| 11/06/2015 11/06/15 | Pending | -- | -- | -- |
| 08/07/2015 08/07/15 | For Sale | $273,500 | -- | $171 / Sq Ft |
Tax History Compared to Growth
Tax History
| Year | Tax Paid | Tax Assessment Tax Assessment Total Assessment is a certain percentage of the fair market value that is determined by local assessors to be the total taxable value of land and additions on the property. | Land | Improvement |
|---|---|---|---|---|
| 2024 | $3,967 | $372,051 | $120,616 | $251,435 |
| 2023 | $3,893 | $364,756 | $118,251 | $246,505 |
| 2022 | $3,820 | $357,605 | $115,933 | $241,672 |
| 2021 | $3,766 | $350,594 | $113,660 | $236,934 |
| 2020 | $3,159 | $292,252 | $94,746 | $197,506 |
| 2019 | $3,125 | $286,523 | $92,889 | $193,634 |
| 2018 | $3,116 | $280,906 | $91,068 | $189,838 |
| 2017 | $810 | $275,399 | $89,283 | $186,116 |
| 2016 | $2,847 | $256,679 | $83,214 | $173,465 |
| 2015 | $2,805 | $252,825 | $81,965 | $170,860 |
| 2014 | $2,747 | $247,874 | $80,360 | $167,514 |
Agents Affiliated with this Home
-
Julie Zerbe

Seller's Agent in 2020
Julie Zerbe
Sage Real Estate Co
(760) 445-1642
22 Total Sales
-
Julie Degenfelder

Seller Co-Listing Agent in 2020
Julie Degenfelder
Sage Real Estate Co
(760) 803-1713
77 Total Sales
-
B
Buyer's Agent in 2020
Bonnie Maffei
Network Alliance Real Estate
-
Sergio Castaneda-Borja

Buyer's Agent in 2020
Sergio Castaneda-Borja
New Palace Realty
(760) 215-0325
23 Total Sales
-
S
Buyer's Agent in 2020
Sergio Castaneda
New Palace Realty
-
Melo-de Savage

Seller's Agent in 2016
Melo-de Savage
AARE
(760) 504-5720
24 Total Sales
Map
Source: San Diego MLS
MLS Number: 150043743
APN: 291-195-22
- 2616 Bonita Vista Dr
- 2726 Salton Vista Dr
- 000 Salton Vista Dr Unit 14
- 3247 Canyon Dr
- 1090 Valley View Dr
- 2112 Whispering Pines Dr
- 3208 Oakwood Dr
- 3028 Pheasant Dr
- 3027 Pine Crest Dr
- 3305 Oakwood Dr
- 0 Highway 79 Unit 250027961
- 0 Sunset Dr Unit PW24160550
- 3233 Salton Vista Dr
- 1267 Ridge Trail
- 1273 Ridge Trail
- 555 Manzanita Dr
- 1 Country Club Dr
- 1925 Whispering Pines Dr
- 1218 Sunshine Trail
- 0 Mountain View Dr Unit 20808911


