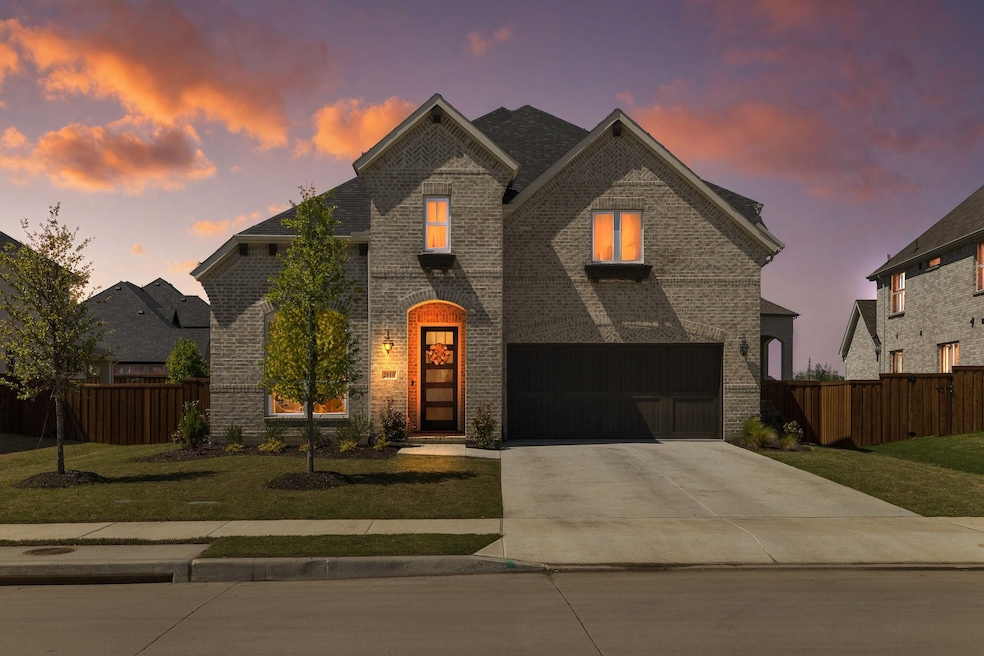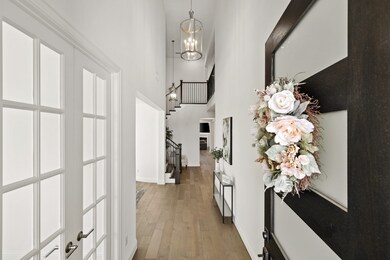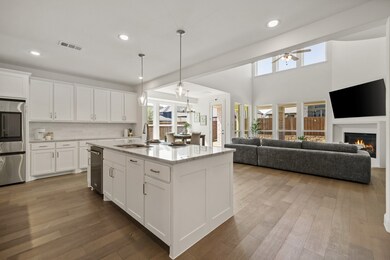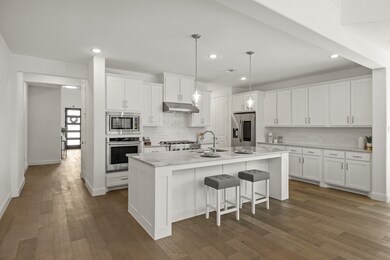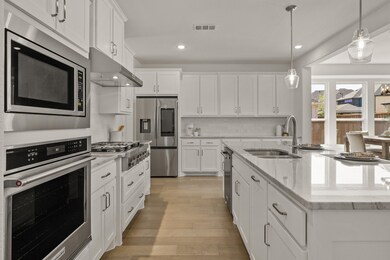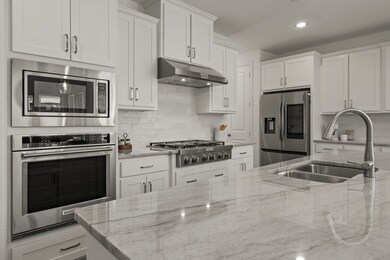
2610 Starwood Dr Prosper, TX 75078
Highlights
- Open Floorplan
- Community Lake
- Loft
- William Rushing Middle School Rated A
- Traditional Architecture
- Community Pool
About This Home
As of June 2025Better Than New! Stunning American Legend Home Completed in Late 2024Why wait for new construction when you can have this immaculate, move-in-ready home? Completed in November 2024, this barely lived-in beauty offers all the benefits of a brand-new build. Located in the sought-after, master-planned community of Star Trail and zoned to top-rated Prosper ISD schools, this home combines luxury and location. Step inside to find a welcoming home office just off the entryway. Soaring ceilings and abundant natural light create a bright, open atmosphere throughout the main living areas. The gourmet kitchen boasts upgraded KitchenAid appliances, a large island, breakfast nook, ample cabinetry, and plenty of counter space—ideal for both everyday living and entertaining. A formal dining room with butler’s pantry adds elegance for hosting special occasions. The oversized primary suite is a true retreat, complete with a cozy sitting area and an expansive dual-sided walk-in closet. The luxurious en-suite bath features dual sinks and vanities, a separate shower, and soaking tub, offering the perfect space to unwind. Upstairs, you’ll find three generously sized bedrooms, including one with an en-suite bathroom—perfect for guests. The other two bedrooms share a spacious full bath. A dedicated media room is ready for movie nights, while the large game room loft offers endless possibilities. Additionally, the home features multiple closets and fantastic walk-in attic space for extra storage. Enjoy the outdoors in the large backyard, set on a premium lot just steps from community pool, pickleball courts, and putting green. The garage features a beautiful epoxy floor for added durability. Star Trail offers resort-style HOA amenities, including a community center, tennis courts, multiple pools, parks, playgrounds, and scenic walking trails. This home truly has it all—space, style, location, and access to an incredible lifestyle! Home is zoned for new Mosley MS and Richland HS.
Last Agent to Sell the Property
Monument Realty Brokerage Phone: 903-456-2345 License #0685722 Listed on: 04/09/2025

Last Buyer's Agent
Pelin Guzel
DHL Realty Group, LLC License #0541121
Home Details
Home Type
- Single Family
Est. Annual Taxes
- $10,777
Year Built
- Built in 2024
Lot Details
- 9,496 Sq Ft Lot
- Wood Fence
HOA Fees
- $127 Monthly HOA Fees
Parking
- 2 Car Attached Garage
- Front Facing Garage
- Epoxy
- Garage Door Opener
- Driveway
Home Design
- Traditional Architecture
- Brick Exterior Construction
- Slab Foundation
- Composition Roof
Interior Spaces
- 3,917 Sq Ft Home
- 2-Story Property
- Open Floorplan
- Chandelier
- Living Room with Fireplace
- Loft
- Washer and Electric Dryer Hookup
Kitchen
- Eat-In Kitchen
- Electric Oven
- Gas Cooktop
- <<microwave>>
- Dishwasher
- Kitchen Island
- Disposal
Flooring
- Carpet
- Tile
Bedrooms and Bathrooms
- 4 Bedrooms
- Walk-In Closet
Outdoor Features
- Covered patio or porch
Schools
- Joyce Hall Elementary School
- Prosper High School
Listing and Financial Details
- Legal Lot and Block 36 / H
- Assessor Parcel Number R1024423
Community Details
Overview
- Association fees include all facilities, management, ground maintenance, maintenance structure
- Cma Association
- Star Trail Ph 11 Subdivision
- Community Lake
Recreation
- Tennis Courts
- Community Playground
- Community Pool
- Park
Ownership History
Purchase Details
Home Financials for this Owner
Home Financials are based on the most recent Mortgage that was taken out on this home.Purchase Details
Home Financials for this Owner
Home Financials are based on the most recent Mortgage that was taken out on this home.Similar Homes in Prosper, TX
Home Values in the Area
Average Home Value in this Area
Purchase History
| Date | Type | Sale Price | Title Company |
|---|---|---|---|
| Deed | -- | Independence Title Company | |
| Special Warranty Deed | -- | None Listed On Document |
Mortgage History
| Date | Status | Loan Amount | Loan Type |
|---|---|---|---|
| Open | $648,750 | New Conventional | |
| Previous Owner | $663,200 | New Conventional |
Property History
| Date | Event | Price | Change | Sq Ft Price |
|---|---|---|---|---|
| 06/11/2025 06/11/25 | Sold | -- | -- | -- |
| 05/08/2025 05/08/25 | Pending | -- | -- | -- |
| 04/14/2025 04/14/25 | For Sale | $900,000 | -2.5% | $230 / Sq Ft |
| 12/05/2024 12/05/24 | Sold | -- | -- | -- |
| 05/15/2024 05/15/24 | For Sale | $922,840 | -- | $243 / Sq Ft |
Tax History Compared to Growth
Tax History
| Year | Tax Paid | Tax Assessment Tax Assessment Total Assessment is a certain percentage of the fair market value that is determined by local assessors to be the total taxable value of land and additions on the property. | Land | Improvement |
|---|---|---|---|---|
| 2024 | $10,777 | $553,218 | $257,949 | $295,269 |
Agents Affiliated with this Home
-
Ashley Smith
A
Seller's Agent in 2025
Ashley Smith
Monument Realty
(903) 456-2345
14 in this area
125 Total Sales
-
P
Buyer's Agent in 2025
Pelin Guzel
DHL Realty Group, LLC
-
Amber Meyer

Seller's Agent in 2024
Amber Meyer
American Legend Homes
(972) 410-5701
64 in this area
904 Total Sales
-
Marina Franco

Buyer's Agent in 2024
Marina Franco
Real
(972) 343-8143
1 in this area
22 Total Sales
Map
Source: North Texas Real Estate Information Systems (NTREIS)
MLS Number: 20899102
APN: R1024423
- 2680 Starwood Dr
- 2430 Spring Meadow Ln
- 2450 Dena Dr
- 2710 Rachel Dr
- 2721 Amber Ln
- 2440 Dena Dr
- 2751 Starwood Dr
- 2710 Amber Ln
- 2431 Dena Dr
- 2730 Savannah Ridge
- 2751 Savannah Ridge
- 2721 Savannah Ridge
- 2761 Savannah Ridge
- 2711 Savannah Ridge
- 2500 Whitewood Dr
- 2700 Amber Ln
- 351 Honey Locust Dr
- 2350 Rolling Vista Ln
- 621 Falls Dr
- 140 Honey Locust Dr
