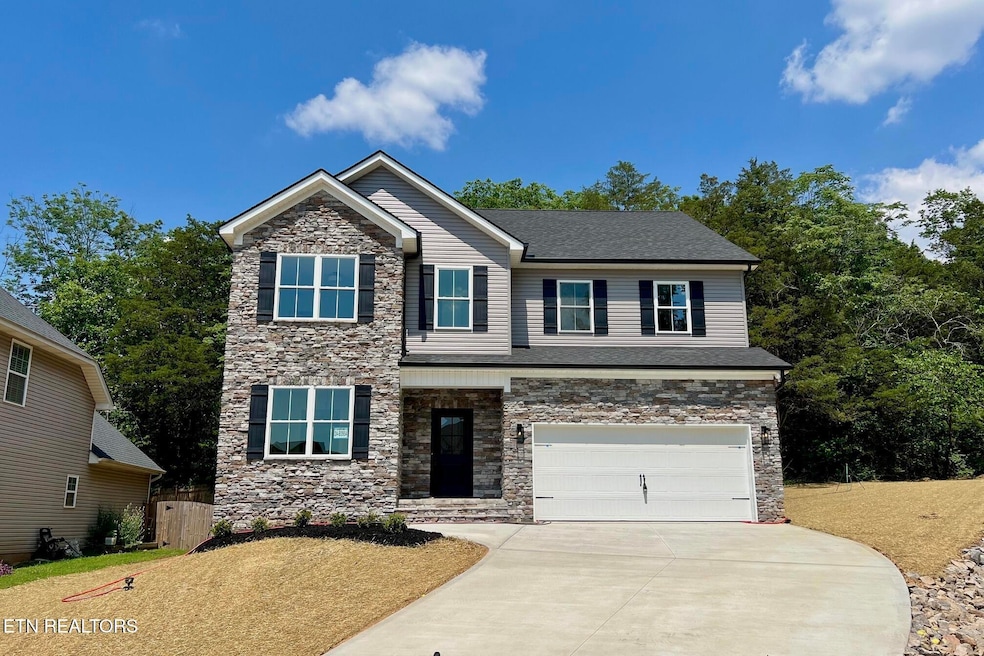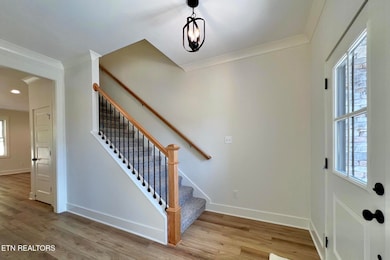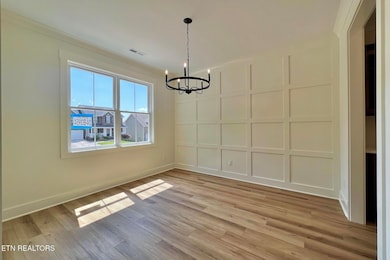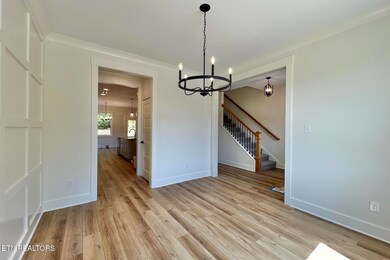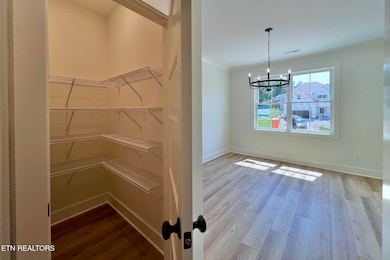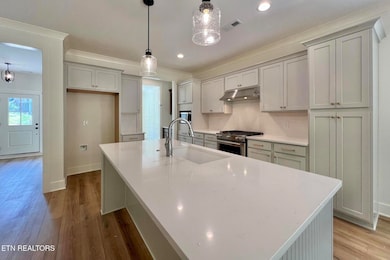
2610 Sweeping Rain Ln Knoxville, TN 37931
Karns NeighborhoodEstimated payment $3,086/month
Highlights
- Popular Property
- Landscaped Professionally
- Main Floor Bedroom
- Craftsman Architecture
- Cathedral Ceiling
- Bonus Room
About This Home
Located on a premium cul-de-sac lot, this new construction home blends traditional elegance with modern open-concept living. Premium features include quartz kitchen tops, double hung windows, upgraded appliance package with a 5-burner gas range, master tile and glass shower, designer lighting, and more. The chef's kitchen boasts a large island with seating, ample storage, a walk-in pantry, and a convenient Butler's pantry.
The formal dining room, located just off the Butler's pantry, showcases an accent wall and a picture window, while the informal dining area flows seamlessly from the kitchen. The living room offers a cozy corner fireplace and opens to a spacious covered back porch—perfect for outdoor entertaining.
A mudroom connects to the office or optional 4th bedroom, a full bath, and a 2-car garage. The luxurious master suite features a vaulted ceiling, spa-like bath with a soaking tub, walk-in shower, double vanity, and a walk-in closet with direct access to the laundry room. Upstairs, a versatile loft/flex room separates the master from two additional bedrooms and a full bath.
Neighborhood is beautiful, with its sidewalks, lanterns, private pool and playground.
Home Details
Home Type
- Single Family
Est. Annual Taxes
- $220
Year Built
- Built in 2025 | Under Construction
Lot Details
- 0.26 Acre Lot
- Cul-De-Sac
- Landscaped Professionally
HOA Fees
- $32 Monthly HOA Fees
Parking
- 2 Car Attached Garage
- Parking Available
- Garage Door Opener
Home Design
- Craftsman Architecture
- Traditional Architecture
- Slab Foundation
- Frame Construction
- Stone Siding
- Vinyl Siding
Interior Spaces
- 2,640 Sq Ft Home
- Wired For Data
- Cathedral Ceiling
- Gas Log Fireplace
- Vinyl Clad Windows
- Insulated Windows
- Great Room
- Family Room
- Breakfast Room
- Formal Dining Room
- Home Office
- Bonus Room
- Storage Room
- Fire and Smoke Detector
Kitchen
- Eat-In Kitchen
- Breakfast Bar
- Gas Range
- Microwave
- Dishwasher
- Kitchen Island
- Disposal
Flooring
- Carpet
- Tile
- Vinyl
Bedrooms and Bathrooms
- 4 Bedrooms
- Main Floor Bedroom
- Split Bedroom Floorplan
- Walk-In Closet
- 3 Full Bathrooms
- Walk-in Shower
Laundry
- Laundry Room
- Washer
Outdoor Features
- Covered patio or porch
Schools
- Karns Primary Elementary School
- Karns Middle School
- Karns High School
Utilities
- Zoned Heating and Cooling System
- Heating System Uses Natural Gas
- Internet Available
- Cable TV Available
Listing and Financial Details
- Property Available on 6/24/25
- Assessor Parcel Number 090EG026
Community Details
Overview
- Hidden Meadows Subdivision
- Mandatory home owners association
Amenities
- Picnic Area
Recreation
- Community Playground
- Community Pool
Map
Home Values in the Area
Average Home Value in this Area
Tax History
| Year | Tax Paid | Tax Assessment Tax Assessment Total Assessment is a certain percentage of the fair market value that is determined by local assessors to be the total taxable value of land and additions on the property. | Land | Improvement |
|---|---|---|---|---|
| 2024 | $220 | $4,500 | $0 | $0 |
| 2023 | $70 | $4,500 | $0 | $0 |
| 2022 | $70 | $4,500 | $0 | $0 |
| 2021 | $95 | $4,500 | $0 | $0 |
| 2020 | $95 | $4,500 | $0 | $0 |
| 2019 | $95 | $4,500 | $0 | $0 |
| 2018 | $95 | $4,500 | $0 | $0 |
| 2017 | $95 | $0 | $0 | $0 |
Property History
| Date | Event | Price | Change | Sq Ft Price |
|---|---|---|---|---|
| 06/24/2025 06/24/25 | For Sale | $545,000 | +990.0% | $206 / Sq Ft |
| 10/24/2024 10/24/24 | Sold | $50,000 | -28.6% | -- |
| 09/25/2024 09/25/24 | Pending | -- | -- | -- |
| 08/02/2024 08/02/24 | Price Changed | $70,000 | -6.7% | -- |
| 05/20/2024 05/20/24 | For Sale | $75,000 | 0.0% | -- |
| 05/02/2024 05/02/24 | Pending | -- | -- | -- |
| 04/12/2024 04/12/24 | For Sale | $75,000 | -- | -- |
Purchase History
| Date | Type | Sale Price | Title Company |
|---|---|---|---|
| Warranty Deed | $50,000 | Southland Residential Title | |
| Warranty Deed | $50,000 | Southland Residential Title | |
| Quit Claim Deed | -- | Southland Residential Title |
Similar Homes in Knoxville, TN
Source: East Tennessee REALTORS® MLS
MLS Number: 1305814
APN: 090EG026
- 0 Clinging Vine Lot 70 Ln Unit 1291654
- 2651 Sweeping Rain Ln
- Lot 28 Sweeping Rain Ln
- 2406 Rowena Ln
- 8522 Boss Rd
- 8520 Garrison Dr
- 7939 Brownvue Rd
- 7947 Brownvue Rd
- 7951 Brownvue Rd
- 7927 Brownvue Rd
- 2504 Forest Valley Ln
- Lot 1 Brownvue Rd
- 8628 Dolph Dr
- 2751 Bailey Farm Dr
- 2560 Eppie Cove Ln
- 2508 Eppie Cove Ln
- 2123 Bright Oak Way
- 2337 Madeline Vine Ln
- 2210 Hatties Place Rd
- 2055 David Tippit Way
