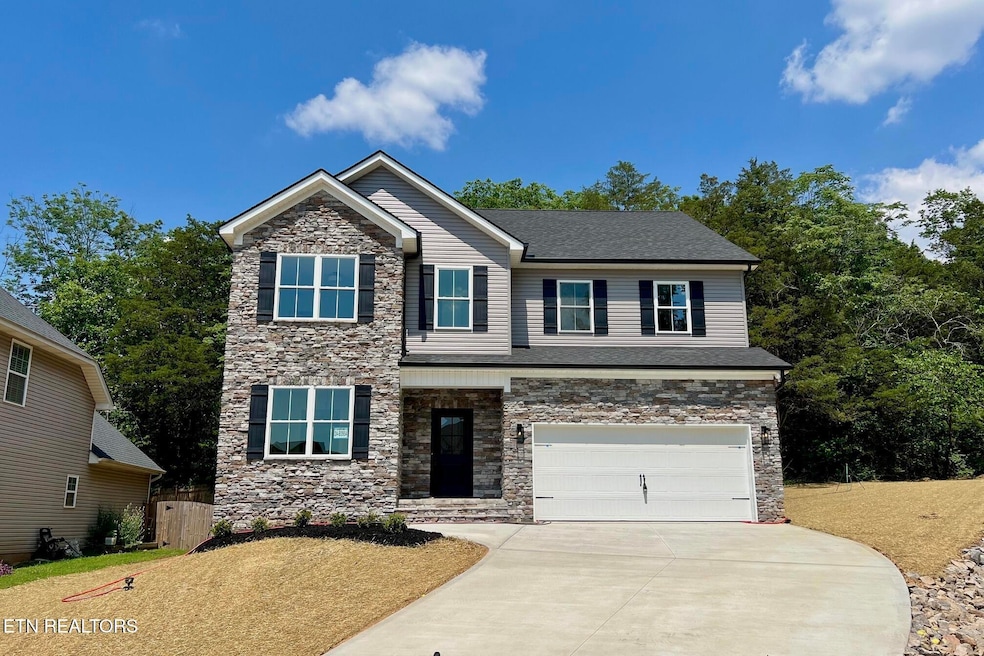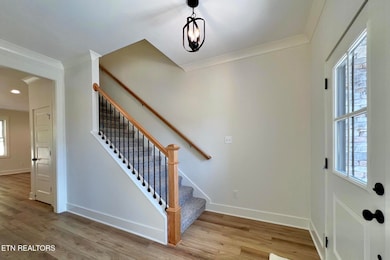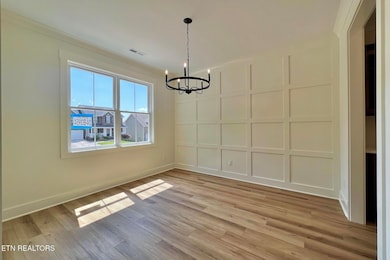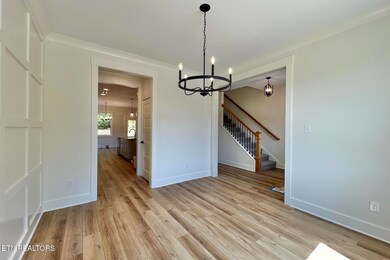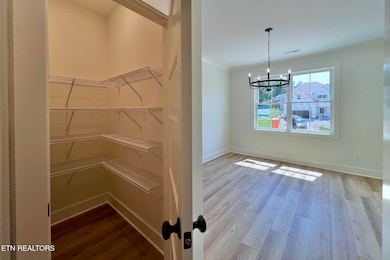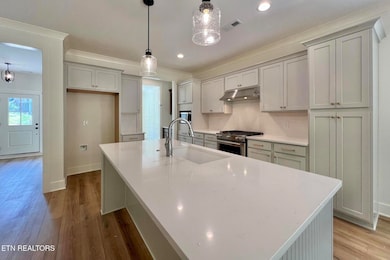
2610 Sweeping Rain Ln Knoxville, TN 37931
Karns NeighborhoodHighlights
- Craftsman Architecture
- Cathedral Ceiling
- Bonus Room
- Landscaped Professionally
- Main Floor Bedroom
- Great Room
About This Home
As of July 2025Located on a premium cul-de-sac lot, this new construction home blends traditional elegance with modern open-concept living. Premium features include quartz kitchen tops, double hung windows, upgraded appliance package with a 5-burner gas range, master tile and glass shower, designer lighting, and more. The chef's kitchen boasts a large island with seating, ample storage, a walk-in pantry, and a convenient Butler's pantry.
The formal dining room, located just off the Butler's pantry, showcases an accent wall and a picture window, while the informal dining area flows seamlessly from the kitchen. The living room offers a cozy corner fireplace and opens to a spacious covered back porch—perfect for outdoor entertaining.
A mudroom connects to the office or optional 4th bedroom, a full bath, and a 2-car garage. The luxurious master suite features a vaulted ceiling, spa-like bath with a soaking tub, walk-in shower, double vanity, and a walk-in closet with direct access to the laundry room. Upstairs, a versatile loft/flex room separates the master from two additional bedrooms and a full bath.
Neighborhood is beautiful, with its sidewalks, lanterns, private pool and playground.
Last Agent to Sell the Property
Realty Executives Associates License #330348 Listed on: 06/24/2025

Home Details
Home Type
- Single Family
Est. Annual Taxes
- $220
Year Built
- Built in 2025 | Under Construction
Lot Details
- 0.26 Acre Lot
- Cul-De-Sac
- Landscaped Professionally
HOA Fees
- $32 Monthly HOA Fees
Parking
- 2 Car Attached Garage
- Parking Available
- Garage Door Opener
Home Design
- Craftsman Architecture
- Traditional Architecture
- Slab Foundation
- Frame Construction
- Stone Siding
- Vinyl Siding
Interior Spaces
- 2,640 Sq Ft Home
- Wired For Data
- Cathedral Ceiling
- Gas Log Fireplace
- Vinyl Clad Windows
- Insulated Windows
- Great Room
- Family Room
- Breakfast Room
- Formal Dining Room
- Home Office
- Bonus Room
- Storage Room
- Fire and Smoke Detector
Kitchen
- Eat-In Kitchen
- Breakfast Bar
- Gas Range
- Microwave
- Dishwasher
- Kitchen Island
- Disposal
Flooring
- Carpet
- Tile
- Vinyl
Bedrooms and Bathrooms
- 4 Bedrooms
- Main Floor Bedroom
- Split Bedroom Floorplan
- Walk-In Closet
- 3 Full Bathrooms
- Walk-in Shower
Laundry
- Laundry Room
- Washer
Outdoor Features
- Covered patio or porch
Schools
- Karns Primary Elementary School
- Karns Middle School
- Karns High School
Utilities
- Zoned Heating and Cooling System
- Heating System Uses Natural Gas
- Internet Available
- Cable TV Available
Listing and Financial Details
- Property Available on 6/24/25
- Assessor Parcel Number 090EG026
Community Details
Overview
- Hidden Meadows Subdivision
- Mandatory home owners association
Amenities
- Picnic Area
Recreation
- Community Playground
- Community Pool
Ownership History
Purchase Details
Home Financials for this Owner
Home Financials are based on the most recent Mortgage that was taken out on this home.Purchase Details
Similar Homes in Knoxville, TN
Home Values in the Area
Average Home Value in this Area
Purchase History
| Date | Type | Sale Price | Title Company |
|---|---|---|---|
| Warranty Deed | $50,000 | Southland Residential Title | |
| Warranty Deed | $50,000 | Southland Residential Title | |
| Quit Claim Deed | -- | Southland Residential Title |
Property History
| Date | Event | Price | Change | Sq Ft Price |
|---|---|---|---|---|
| 07/24/2025 07/24/25 | Sold | $565,000 | +3.7% | $214 / Sq Ft |
| 06/27/2025 06/27/25 | Pending | -- | -- | -- |
| 06/24/2025 06/24/25 | For Sale | $545,000 | +990.0% | $206 / Sq Ft |
| 10/24/2024 10/24/24 | Sold | $50,000 | -28.6% | -- |
| 09/25/2024 09/25/24 | Pending | -- | -- | -- |
| 08/02/2024 08/02/24 | Price Changed | $70,000 | -6.7% | -- |
| 05/20/2024 05/20/24 | For Sale | $75,000 | 0.0% | -- |
| 05/02/2024 05/02/24 | Pending | -- | -- | -- |
| 04/12/2024 04/12/24 | For Sale | $75,000 | -- | -- |
Tax History Compared to Growth
Tax History
| Year | Tax Paid | Tax Assessment Tax Assessment Total Assessment is a certain percentage of the fair market value that is determined by local assessors to be the total taxable value of land and additions on the property. | Land | Improvement |
|---|---|---|---|---|
| 2024 | $220 | $4,500 | $0 | $0 |
| 2023 | $70 | $4,500 | $0 | $0 |
| 2022 | $70 | $4,500 | $0 | $0 |
| 2021 | $95 | $4,500 | $0 | $0 |
| 2020 | $95 | $4,500 | $0 | $0 |
| 2019 | $95 | $4,500 | $0 | $0 |
| 2018 | $95 | $4,500 | $0 | $0 |
| 2017 | $95 | $0 | $0 | $0 |
Agents Affiliated with this Home
-
Pete McClain

Seller's Agent in 2025
Pete McClain
Realty Executives Associates
(865) 363-6331
3 in this area
238 Total Sales
-
Mitzi Horner
M
Buyer's Agent in 2025
Mitzi Horner
Realty Executives Associates
(865) 617-3750
1 in this area
80 Total Sales
-
Raj Cheema

Seller's Agent in 2024
Raj Cheema
Southland Brokers
(865) 466-7240
3 in this area
143 Total Sales
Map
Source: East Tennessee REALTORS® MLS
MLS Number: 1305814
APN: 090EG026
- 0 Clinging Vine Lot 70 Ln Unit 1291654
- 2651 Sweeping Rain Ln
- Lot 28 Sweeping Rain Ln
- 2406 Rowena Ln
- 8522 Boss Rd
- 8520 Garrison Dr
- 7835 Boss Rd
- 7939 Brownvue Rd
- 7947 Brownvue Rd
- 7951 Brownvue Rd
- 7927 Brownvue Rd
- 2720 Tsawasi Rd
- 2560 Eppie Cove Ln
- 2508 Eppie Cove Ln
- 2306 Clover Vine Rd
- 2337 Madeline Vine Ln
- 2055 David Tippit Way
- 2105 Rose Cottage Way
- 2308 Madeline Vine Ln
- 2032 Gisele Way
