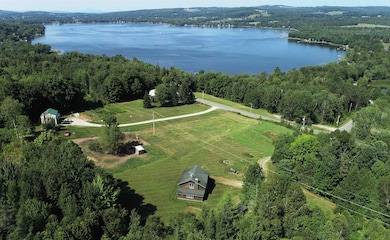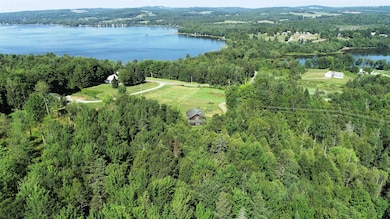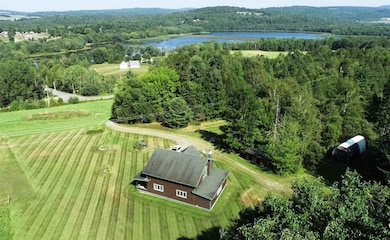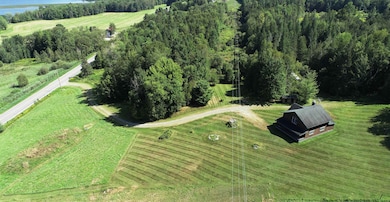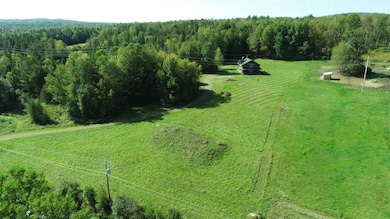Estimated payment $2,060/month
Highlights
- Water Access
- RV Garage
- Craftsman Architecture
- Greenhouse
- Lake View
- Lake, Pond or Stream
About This Home
Time For A Second Look !!
Back on the Market After A Family Friend Couldn't Pull a Deal Together.
Welcome to the Lakes Region of Vermont’s Northeast Kingdom! Spacious Bright and Open Home on 11 Acres with Views of Salem Lake. Within Minutes of Lakes: Memphremagog, Willoughby, Crystal, Seymour, Island Pond, & Many More. Boat Access Right Across the Road, and With Fishing, Hunting, Skiing, and Snowmobiling Nearby, This is a Sportsman’s Dream! Easy Access From I-91. Shopping, Airport & Hospital 10 Minutes away in Nearby Newport. Top Notch Skiing at Jay Peak, Burke Mountain, And Cannon Mtn in NH. Burlington Vt., Montreal & Lebanon NH approx. 2 Hrs Away, Boston is 4 Hrs Making This An Ideal Vacation Home or Primary Residence. Exceptional Views and Privacy, Up Away from Road Noise. Trails Through Woodlands Teeming With Wildlife (check videos), and Secret Hobbit House Retreat. Permitted as a 3 Bedroom, Interior Walls for Bedrooms Not Yet Completed So Build to Suit. Well Built, Easy Maintenance, Cheap to Heat, and Low Taxes. Soaking Tub, Endless Clean Drinking Water, Handicap Accessible, Cozy & Warm, Attractively Priced. This Home Has It All....
Tons More Pictures, Full Video Tours of Home & Property, and More Information Available.
Listing Agent
Preferred Properties Brokerage Phone: 802-862-9106 License #082.0104997 Listed on: 09/19/2025
Home Details
Home Type
- Single Family
Est. Annual Taxes
- $4,183
Year Built
- Built in 2008
Lot Details
- 11 Acre Lot
- Wooded Lot
- Garden
- Property is zoned RESD 2
Home Design
- Craftsman Architecture
Interior Spaces
- Property has 1.75 Levels
- Cathedral Ceiling
- Lake Views
- Laundry on main level
Bedrooms and Bathrooms
- 3 Bedrooms
- Soaking Tub
Parking
- Gravel Driveway
- On-Site Parking
- Off-Street Parking
- RV Garage
Accessible Home Design
- Accessible Full Bathroom
- Bathroom has a 60 inch turning radius
- Handicap Modified
- Doors are 36 inches wide or more
- Hard or Low Nap Flooring
Outdoor Features
- Water Access
- Water Access Across The Street
- Lake, Pond or Stream
- Greenhouse
- Outbuilding
Schools
- Derby Elementary School
- North Country Junior High
- North Country Union High Sch
Utilities
- Baseboard Heating
- Radiant Heating System
- Underground Utilities
- Drilled Well
- Septic Tank
- Phone Available
- Cable TV Available
Map
Home Values in the Area
Average Home Value in this Area
Tax History
| Year | Tax Paid | Tax Assessment Tax Assessment Total Assessment is a certain percentage of the fair market value that is determined by local assessors to be the total taxable value of land and additions on the property. | Land | Improvement |
|---|---|---|---|---|
| 2024 | $4,076 | $179,700 | $51,600 | $128,100 |
| 2023 | $3,669 | $179,700 | $51,600 | $128,100 |
| 2022 | $2,995 | $179,700 | $51,600 | $128,100 |
| 2021 | $3,115 | $179,700 | $51,600 | $128,100 |
| 2020 | $3,280 | $179,700 | $51,600 | $128,100 |
| 2019 | $2,729 | $156,500 | $47,800 | $108,700 |
| 2018 | $2,732 | $155,600 | $47,800 | $107,800 |
| 2016 | $2,755 | $165,300 | $47,800 | $117,500 |
Property History
| Date | Event | Price | List to Sale | Price per Sq Ft | Prior Sale |
|---|---|---|---|---|---|
| 11/27/2025 11/27/25 | Price Changed | $325,000 | 0.0% | $137 / Sq Ft | |
| 11/27/2025 11/27/25 | For Sale | $325,000 | -3.0% | $137 / Sq Ft | |
| 11/03/2025 11/03/25 | Off Market | $335,000 | -- | -- | |
| 10/21/2025 10/21/25 | Price Changed | $335,000 | -2.9% | $141 / Sq Ft | |
| 10/07/2025 10/07/25 | Price Changed | $345,000 | -4.2% | $146 / Sq Ft | |
| 09/19/2025 09/19/25 | For Sale | $360,000 | +10.9% | $152 / Sq Ft | |
| 09/21/2022 09/21/22 | Sold | $324,500 | -4.3% | $154 / Sq Ft | View Prior Sale |
| 08/02/2022 08/02/22 | Pending | -- | -- | -- | |
| 05/26/2022 05/26/22 | Price Changed | $339,000 | -10.6% | $161 / Sq Ft | |
| 03/18/2022 03/18/22 | For Sale | $379,000 | -- | $179 / Sq Ft |
Source: PrimeMLS
MLS Number: 5062237
APN: 177-056-11412
- 100 Derby Gore Rd
- 611 4-H Rd
- 114 Derby Gore Rd
- 372 Vermont 105
- 0 Route 111 Unit 5068509
- 2016 Hinman Settler Rd
- 136 Ann Wilson Rd
- 10690 Vermont Route 111
- 1208 Vt Route 105
- 78 Kingsbury Cir Unit 41
- 2753 Vt Route 5
- 378 N Moody Hill Rd
- 2477 U S 5 Unit D2
- 0 Us Route 5 Unit 5058477
- - Pine Hill Rd
- 1576 Pine Hill Rd
- 0 Pine Hill Rd Unit 5065782
- 11 Industrial Dr
- 498 Clyde St
- 1035 US Route 5

