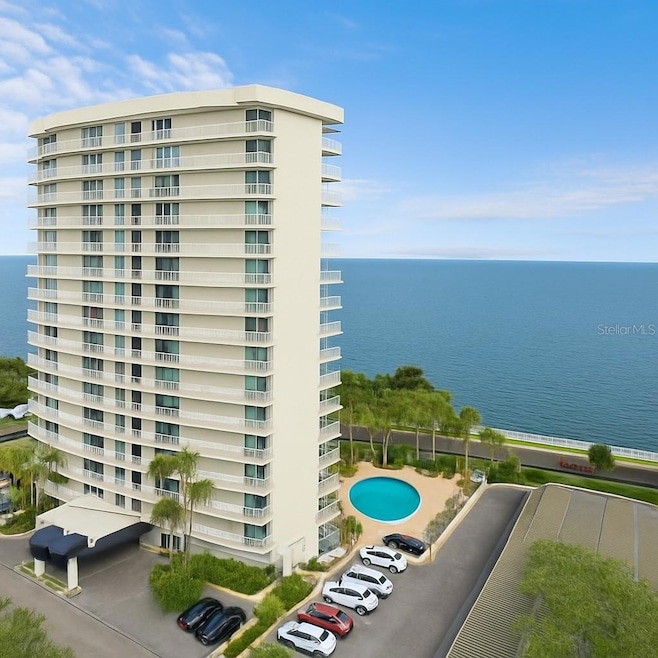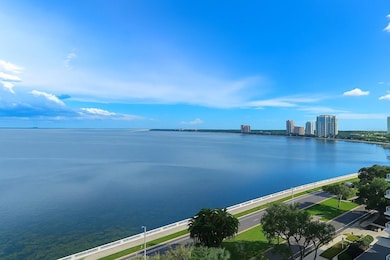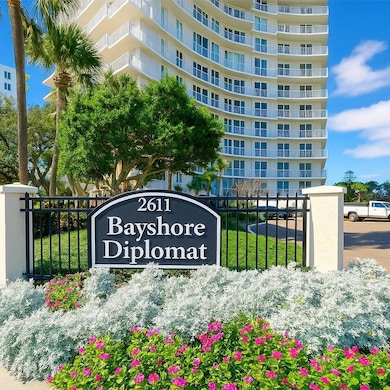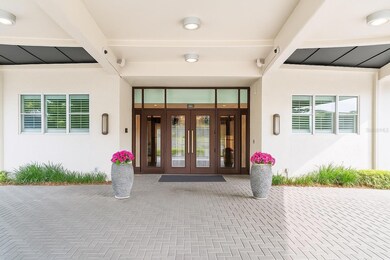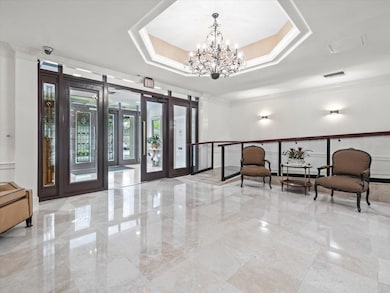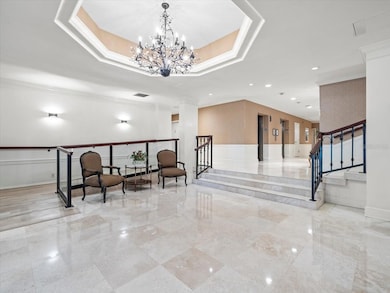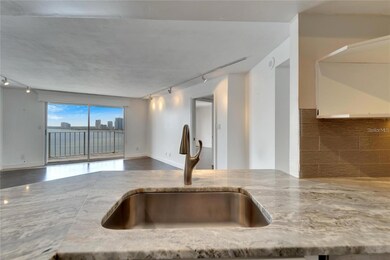Bayshore Diplomat Condominium 2611 Bayshore Blvd Unit 1202 Floor 12 Tampa, FL 33629
Bayshore Beautiful NeighborhoodEstimated payment $5,522/month
Highlights
- Full Bay or Harbor Views
- Open Floorplan
- Stone Countertops
- Mitchell Elementary School Rated A
- Engineered Wood Flooring
- 3-minute walk to Fred Ball Park
About This Home
Welcome to elevated waterfront living on iconic Bayshore Boulevard. Perched on the 12th floor of the Bayshore Diplomat, this spacious 2-bedroom, 2-bath residence offers sweeping, unobstructed views of Tampa Bay from the moment you walk through the door. Sunlight dances across the open-concept living and dining areas, leading to a private balcony where you can take in the serene bayfront landscape and the vibrant energy of South Tampa.
The open kitchen flows seamlessly into the main living space, creating an inviting atmosphere for everyday living or hosting friends and family. It features an oversized refrigerator/freezer and generous prep space, making it a standout focal point. Both bedrooms offer beautiful water views, walk-in closets, and comfortable layout and privacy.
Life at the Bayshore Diplomat is defined by convenience, comfort, and unmatched surroundings. Amenities include a heated waterfront pool, tennis and pickleball court, 24-hour concierge, secure entry, community room, and an assigned covered parking space with plentiful guest parking. The location is second to none—nestled in the top-rated Plant High School district and just minutes from Hyde Park Village, Soho, Tampa General Hospital, Downtown Tampa, and Tampa International Airport.
Step outside and experience the world-renowned Bayshore Boulevard lifestyle. Directly across from the building, Bayshore is the longest continuous sidewalk in the world, stretching approximately 4.5 miles along the water—perfect for morning jogs, evening strolls, cycling, and simply enjoying the beauty of Tampa Bay.
This elegant high-floor condo offers spectacular views, an unbeatable South Tampa location, and the opportunity to enjoy one of the city’s most coveted waterfront addresses. buyer to verify all measurements and sf
Listing Agent
COLDWELL BANKER REALTY Brokerage Phone: 727-360-6927 License #3147264 Listed on: 11/14/2025

Property Details
Home Type
- Condominium
Est. Annual Taxes
- $9,540
Year Built
- Built in 1974
HOA Fees
- $1,043 Monthly HOA Fees
Parking
- 1 Carport Space
Home Design
- Entry on the 12th floor
- Slab Foundation
- Block Exterior
Interior Spaces
- 1,335 Sq Ft Home
- 1-Story Property
- Open Floorplan
- Ceiling Fan
- Sliding Doors
- Family Room Off Kitchen
- Living Room
- Engineered Wood Flooring
Kitchen
- Built-In Oven
- Cooktop
- Dishwasher
- Stone Countertops
- Disposal
Bedrooms and Bathrooms
- 2 Bedrooms
- Walk-In Closet
- 2 Full Bathrooms
- Single Vanity
Laundry
- Laundry in unit
- Dryer
- Washer
Schools
- Mitchell Elementary School
- Wilson Middle School
- Plant High School
Additional Features
- Southwest Facing Home
- Central Heating and Cooling System
Listing and Financial Details
- Visit Down Payment Resource Website
- Assessor Parcel Number A-27-29-18-3QF-000000-01202.0
Community Details
Overview
- Association fees include pool, management
- $668 Other Monthly Fees
- Heather Pitts Association, Phone Number (813) 259-1314
- Bayshore Diplomat A Condominiu Subdivision
Amenities
- Community Mailbox
Recreation
- Community Pool
Pet Policy
- No Pets Allowed
Map
About Bayshore Diplomat Condominium
Home Values in the Area
Average Home Value in this Area
Tax History
| Year | Tax Paid | Tax Assessment Tax Assessment Total Assessment is a certain percentage of the fair market value that is determined by local assessors to be the total taxable value of land and additions on the property. | Land | Improvement |
|---|---|---|---|---|
| 2024 | $9,540 | $513,197 | $100 | $513,097 |
| 2023 | $8,909 | $496,649 | $100 | $496,549 |
| 2022 | $7,911 | $407,031 | $100 | $406,931 |
| 2021 | $3,410 | $213,057 | $0 | $0 |
| 2020 | $3,375 | $210,115 | $0 | $0 |
| 2019 | $3,312 | $205,391 | $0 | $0 |
| 2018 | $3,283 | $201,561 | $0 | $0 |
| 2017 | $3,233 | $298,127 | $0 | $0 |
| 2016 | $3,136 | $193,355 | $0 | $0 |
| 2015 | $3,157 | $192,011 | $0 | $0 |
| 2014 | $3,134 | $190,487 | $0 | $0 |
| 2013 | -- | $187,672 | $0 | $0 |
Property History
| Date | Event | Price | List to Sale | Price per Sq Ft |
|---|---|---|---|---|
| 11/14/2025 11/14/25 | For Sale | $699,000 | -- | $524 / Sq Ft |
Purchase History
| Date | Type | Sale Price | Title Company |
|---|---|---|---|
| Interfamily Deed Transfer | -- | Attorney | |
| Warranty Deed | $247,500 | -- |
Mortgage History
| Date | Status | Loan Amount | Loan Type |
|---|---|---|---|
| Open | $198,000 | New Conventional |
Source: Stellar MLS
MLS Number: TB8448250
APN: A-27-29-18-3QF-000000-01202.0
- 2611 Bayshore Blvd Unit 902
- 2611 Bayshore Blvd Unit 903
- 2611 Bayshore Blvd Unit 506
- 2611 Bayshore Blvd Unit 501
- 2528 W Palm Dr Unit LOT 14
- 2619 Bayshore Blvd Unit 1400
- 2516 W Palm Dr Unit 2
- 2516 W Palm Dr
- 2513 W Palm Dr
- 2525 W Maryland Ave Unit B
- 2553 W Maryland Ave
- 2506 W Tennessee Ave Unit D
- 2308 S Carolina Ave
- 2315 S Clewis Ct Unit 102
- 2515 W Kansas Ave Unit E
- Residence 2102 Plan at Altura Bayshore
- Penthouse 2302 Plan at Altura Bayshore
- 2910 W Barcelona St Unit 603
- Penthouse 2303 Plan at Altura Bayshore
- Residence 2001 Plan at Altura Bayshore
- 2611 Bayshore Blvd Unit 504
- 2611 Bayshore Blvd Unit 1201
- 2914 W San Jose St
- 2307-2309 S Clewis Ct
- 2509 W Kansas Ave Unit 3
- 2509 W Kansas Ave Unit 2
- 2509 W Kansas Ave Unit 4
- 2809 Bayshore Blvd
- 2910 W Barcelona St Unit 503
- 2011 S Carolina Ave
- 1405 S Lorenzo Ave
- 2512 W Stroud Ave
- 2413 Bayshore Blvd Unit 805
- 2413 Bayshore Blvd Unit 2004
- 2317 W Texas Ave
- 2900 W Bay to Bay Blvd Unit 1403
- 1508 S Bay Villa Place Unit B1
- 1408 S Lorenzo Ave
- 3101 Bayshore Blvd Unit 2004
- 3101 Bayshore Blvd Unit 2204
