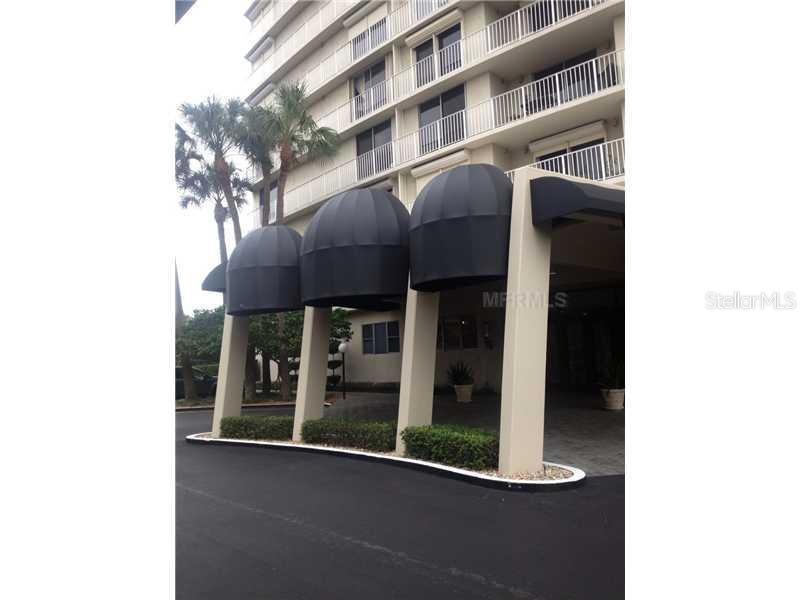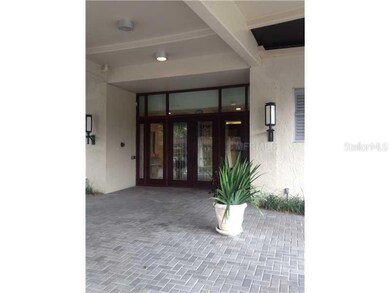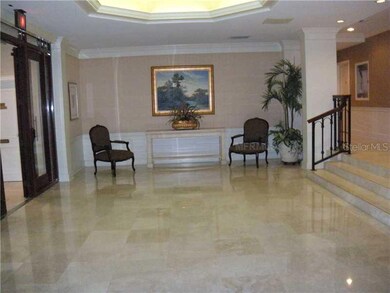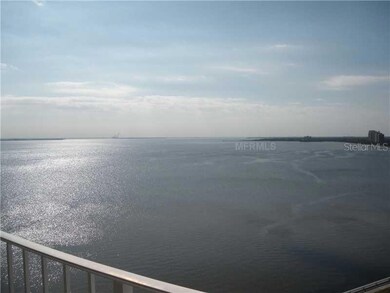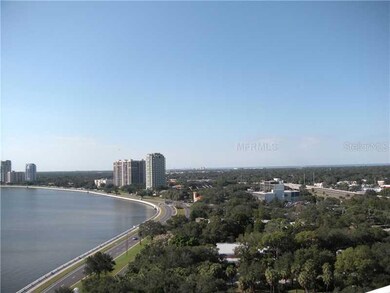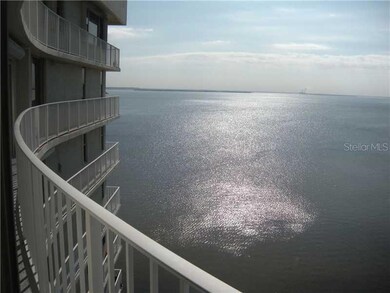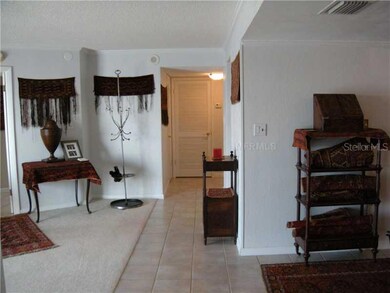
Bayshore Diplomat Condominium 2611 Bayshore Blvd Unit 1802 Tampa, FL 33629
Bayshore Beautiful NeighborhoodEstimated Value: $590,123 - $700,000
Highlights
- White Water Ocean Views
- Property Fronts a Bay or Harbor
- Heated Indoor Pool
- Mitchell Elementary School Rated A
- Oak Trees
- 3-minute walk to Fred Ball Park
About This Home
As of January 2013Bayshore Diplomat - Fantastic Bayshore condo on the 18th floor with magnificent water views. One can enjoy the heated pool, play tennis, or run/walk or jog on Beautiful Bayshore. Then just relax in your condo and enjoy the spectaular waterviews from all rooms. Complex has large community room with kitchen, card room/library and a 24 hour Concierge. Located near fine dining, shopping, downtown and I-275. All here waiting for you!!!
Last Agent to Sell the Property
PRESTON & FARLEY INC License #316485 Listed on: 10/23/2012
Property Details
Home Type
- Condominium
Est. Annual Taxes
- $3,346
Year Built
- Built in 1974
Lot Details
- Southeast Facing Home
- Mature Landscaping
- Irrigation
- Oak Trees
- Zero Lot Line
HOA Fees
- $475 Monthly HOA Fees
Property Views
Home Design
- Slab Foundation
- Built-Up Roof
- Block Exterior
- Stucco
Interior Spaces
- 1,335 Sq Ft Home
- Crown Molding
- Ceiling Fan
- Blinds
- Sliding Doors
- Combination Dining and Living Room
- Inside Utility
- Sauna
- Intercom
Kitchen
- Range with Range Hood
- Dishwasher
- Solid Wood Cabinet
- Disposal
Flooring
- Carpet
- Ceramic Tile
Bedrooms and Bathrooms
- 2 Bedrooms
- Walk-In Closet
- 2 Full Bathrooms
Laundry
- Laundry in unit
- Dryer
- Washer
Parking
- 1 Carport Space
- Off-Street Parking
- Assigned Parking
Accessible Home Design
- Customized Wheelchair Accessible
- Handicap Modified
Pool
- Heated Indoor Pool
- Spa
Outdoor Features
Location
- Flood Zone Lot
- Property is near public transit
Schools
- Plant High School
Utilities
- Central Heating and Cooling System
- Electric Water Heater
- Cable TV Available
Listing and Financial Details
- Visit Down Payment Resource Website
- Tax Lot 018020
- Assessor Parcel Number A-27-29-18-3QF-000000-01802.0
Community Details
Overview
- Association fees include escrow reserves fund, insurance, maintenance structure, ground maintenance, management, recreational facilities, security, sewer, trash, water
- High-Rise Condominium
- Bayshore Diplomat A Condo Subdivision
- On-Site Maintenance
- Association Owns Recreation Facilities
- Handicap Modified Features In Community
- 18-Story Property
Amenities
- Elevator
Recreation
- Community Pool
Pet Policy
- Pets Allowed
- 2 Pets Allowed
Security
- Security Service
- Hurricane or Storm Shutters
- Fire and Smoke Detector
Ownership History
Purchase Details
Home Financials for this Owner
Home Financials are based on the most recent Mortgage that was taken out on this home.Purchase Details
Purchase Details
Home Financials for this Owner
Home Financials are based on the most recent Mortgage that was taken out on this home.Similar Homes in Tampa, FL
Home Values in the Area
Average Home Value in this Area
Purchase History
| Date | Buyer | Sale Price | Title Company |
|---|---|---|---|
| Brandon Robert H | $266,000 | Alpha Omega Title Svcs Inc | |
| Bresciani Nicholas A | $350,000 | Neighborhood Title Svcs Inc | |
| Mayer Evelyn K | $210,000 | -- |
Mortgage History
| Date | Status | Borrower | Loan Amount |
|---|---|---|---|
| Open | Brandon Robert H | $212,800 | |
| Previous Owner | Mayer Evelyn K | $168,000 |
Property History
| Date | Event | Price | Change | Sq Ft Price |
|---|---|---|---|---|
| 06/16/2014 06/16/14 | Off Market | $266,000 | -- | -- |
| 01/18/2013 01/18/13 | Sold | $266,000 | -3.3% | $199 / Sq Ft |
| 11/09/2012 11/09/12 | Pending | -- | -- | -- |
| 10/23/2012 10/23/12 | For Sale | $275,000 | -- | $206 / Sq Ft |
Tax History Compared to Growth
Tax History
| Year | Tax Paid | Tax Assessment Tax Assessment Total Assessment is a certain percentage of the fair market value that is determined by local assessors to be the total taxable value of land and additions on the property. | Land | Improvement |
|---|---|---|---|---|
| 2024 | $9,097 | $541,671 | $100 | $541,571 |
| 2023 | $8,443 | $511,774 | $100 | $511,674 |
| 2022 | $7,521 | $427,045 | $100 | $426,945 |
| 2021 | $6,856 | $364,507 | $100 | $364,407 |
| 2020 | $6,132 | $306,548 | $100 | $306,448 |
| 2019 | $6,170 | $305,750 | $100 | $305,650 |
| 2018 | $6,653 | $341,304 | $0 | $0 |
| 2017 | $6,130 | $312,535 | $0 | $0 |
| 2016 | $5,598 | $262,529 | $0 | $0 |
| 2015 | $5,050 | $238,663 | $0 | $0 |
| 2014 | $4,551 | $216,966 | $0 | $0 |
| 2013 | -- | $206,828 | $0 | $0 |
Agents Affiliated with this Home
-
evie lou nichols
e
Seller's Agent in 2013
evie lou nichols
PRESTON & FARLEY INC
(813) 766-2231
3 Total Sales
-
jay marble
j
Buyer's Agent in 2013
jay marble
XCELLENCE REALTY, INC
(863) 602-5553
10 Total Sales
About Bayshore Diplomat Condominium
Map
Source: Stellar MLS
MLS Number: T2540855
APN: A-27-29-18-3QF-000000-01802.0
- 2611 Bayshore Blvd Unit 302
- 2611 Bayshore Blvd Unit 506
- 2515 S Ysabella Ave Unit 7
- 2207 S Carolina Ave Unit 7
- 2207 S Carolina Ave Unit 16
- 2910 W Barcelona St Unit 1902
- 2910 W Barcelona St Unit 403
- 2910 W Barcelona St Unit 2303
- 2910 W Barcelona St Unit 1901
- 2910 W Barcelona St Unit 903
- 2910 W Barcelona St Unit 802
- 2910 W Barcelona St Unit 603
- 2512 W Texas Ave Unit C
- 2403 S Ardson Place Unit 902B
- 2314 S Clewis Ct Unit 106
- 2401 S Ardson Place Unit 503
- 2405 S Ardson Place Unit 303A
- 2506 S Obrapia St
- 2309 S Ardson Place Unit 1
- 3012 W Barcelona St Unit 7
- 2611 Bayshore Blvd Unit 105
- 2611 Bayshore Blvd Unit 306
- 2611 Bayshore Blvd Unit 905
- 2611 Bayshore Blvd Unit 1005
- 2611 Bayshore Blvd Unit 1602
- 2611 Bayshore Blvd Unit 1405
- 2611 Bayshore Blvd Unit 1101
- 2611 Bayshore Blvd Unit 601
- 2611 Bayshore Blvd Unit 3
- 2611 Bayshore Blvd Unit 1802
- 2611 Bayshore Blvd Unit 807
- 2611 Bayshore Blvd Unit 106
- 2611 Bayshore Blvd Unit 706
- 2611 Bayshore Blvd Unit 1402
- 2611 Bayshore Blvd Unit 107
- 2611 Bayshore Blvd Unit 902
- 2611 Bayshore Blvd Unit 404
- 2611 Bayshore Blvd Unit 204
- 2611 Bayshore Blvd Unit 1507
- 2611 Bayshore Blvd Unit 1004
