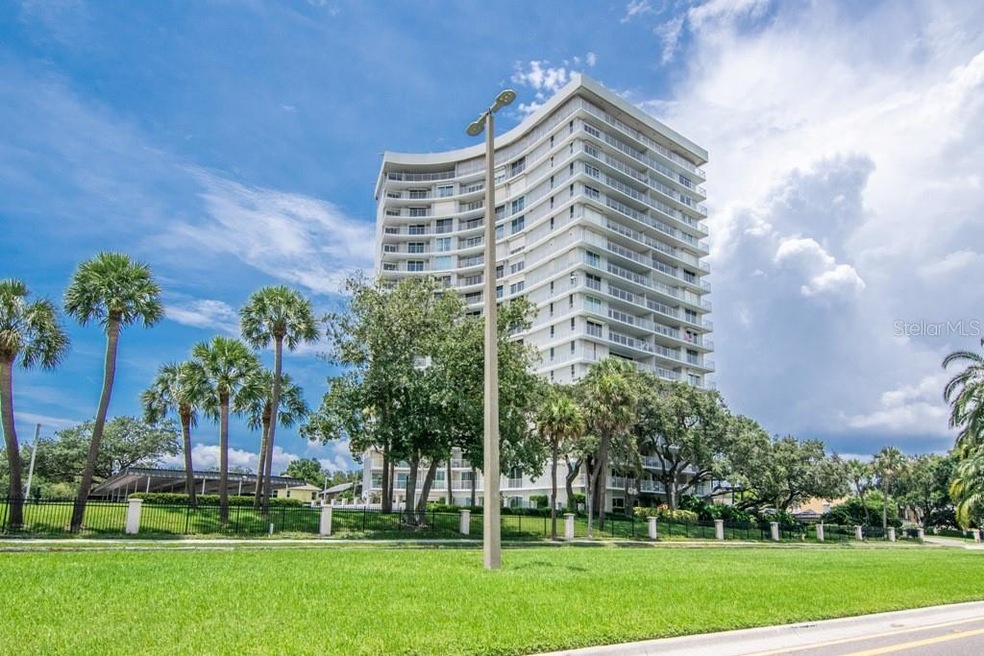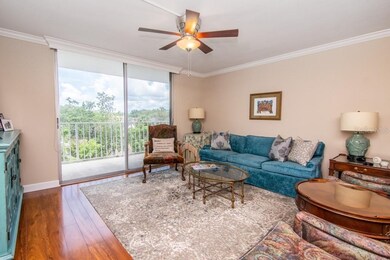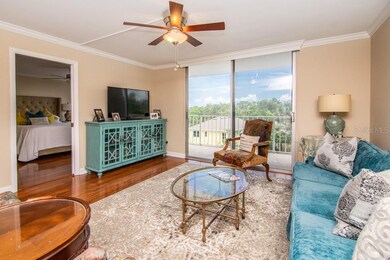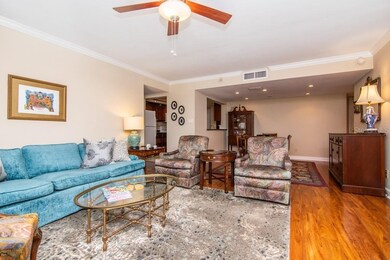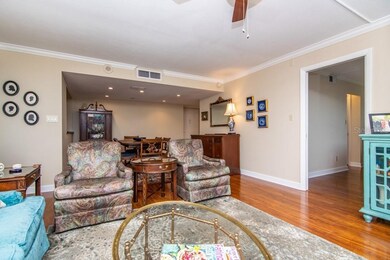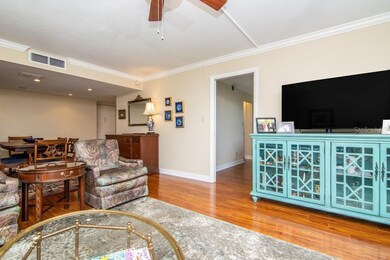
Bayshore Diplomat Condominium 2611 Bayshore Blvd Unit 404 Tampa, FL 33629
Bayshore Beautiful NeighborhoodEstimated Value: $434,159 - $519,000
Highlights
- Waterfront Community
- Open Floorplan
- Stone Countertops
- Mitchell Elementary School Rated A
- Clubhouse
- 3-minute walk to Fred Ball Park
About This Home
As of August 2020Turnkey 2/2 at the Bayshore Diplomat with deeded covered parking space. This unit has been tastefully updated and has a new AC system and hot water heater. Open floor plan featuring the chef’s kitchen with premium wood cabinets, granite counters, wine fridge, custom backsplash and upgraded tile flooring. Both bathrooms have wood cabinets and granite counters, and the owner’s bath has a frameless shower door. New built-in shelving in the owner’s suite, and access out to the Juliet balcony. There is a tremendous amount of storage, including 3 walk-in closets plus additional closets. High quality laminate flooring throughout; neutral interior paint, sunshades on all windows and slider, crown molding and no popcorn ceilings (!). Covered balcony accessed from the living room. Full-size stack washer and dryer convey. The Bayshore Diplomat offers a wide array of amenities: 24-hour security and front desk coverage; on-site manager; heated pool, sauna, tennis court, library/game room, large Ambassador (community) room with kitchen. Located on beautiful Bayshore Boulevard with easy access to the longest uninterrupted sidewalk in the world. Minutes to downtown Tampa, all major roads, shopping and Tampa International Airport.
Last Agent to Sell the Property
COLDWELL BANKER REALTY License #679521 Listed on: 07/15/2020

Property Details
Home Type
- Condominium
Est. Annual Taxes
- $4,031
Year Built
- Built in 1974
Lot Details
- Northwest Facing Home
- Condo Land Included
HOA Fees
- $499 Monthly HOA Fees
Parking
- 1 Carport Space
Home Design
- Slab Foundation
- Concrete Roof
- Concrete Siding
Interior Spaces
- 1,201 Sq Ft Home
- 1-Story Property
- Open Floorplan
- Crown Molding
- Shades
- Sliding Doors
- Combination Dining and Living Room
Kitchen
- Range
- Microwave
- Dishwasher
- Wine Refrigerator
- Stone Countertops
- Solid Wood Cabinet
- Disposal
Flooring
- Laminate
- Ceramic Tile
Bedrooms and Bathrooms
- 2 Bedrooms
- Walk-In Closet
- 2 Full Bathrooms
Laundry
- Dryer
- Washer
Home Security
Outdoor Features
Utilities
- Central Heating and Cooling System
- Electric Water Heater
- Cable TV Available
Listing and Financial Details
- Home warranty included in the sale of the property
- Down Payment Assistance Available
- Visit Down Payment Resource Website
- Tax Lot 000630
- Assessor Parcel Number A-27-29-18-3QF-000000-00404.0
Community Details
Overview
- Association fees include 24-hour guard, community pool, escrow reserves fund, insurance, maintenance structure, ground maintenance, manager, pool maintenance, recreational facilities, security, sewer, trash, water
- Heather Pitt Association
- Bayshore Diplomat A Condominiu Subdivision
- The community has rules related to deed restrictions
- Rental Restrictions
Amenities
- Clubhouse
- Elevator
Recreation
- Community Pool
Pet Policy
- Pets up to 35 lbs
- 2 Pets Allowed
Security
- Fire and Smoke Detector
Ownership History
Purchase Details
Home Financials for this Owner
Home Financials are based on the most recent Mortgage that was taken out on this home.Purchase Details
Home Financials for this Owner
Home Financials are based on the most recent Mortgage that was taken out on this home.Purchase Details
Purchase Details
Purchase Details
Home Financials for this Owner
Home Financials are based on the most recent Mortgage that was taken out on this home.Similar Homes in Tampa, FL
Home Values in the Area
Average Home Value in this Area
Purchase History
| Date | Buyer | Sale Price | Title Company |
|---|---|---|---|
| Kahl Stanislaw | $300,000 | Bayshore Title | |
| Stein Sheryl B | $285,600 | Titlemark Pllc | |
| Katz Andrea | $200,000 | Titlemark Of South Tampa Llc | |
| Hachem Sam | $190,000 | South Tampa Title Company | |
| Sun Bk Tampa Bay | -- | -- |
Mortgage History
| Date | Status | Borrower | Loan Amount |
|---|---|---|---|
| Previous Owner | Stein Sheryl B | $214,128 | |
| Previous Owner | Curtis Nancy R | $162,730 | |
| Previous Owner | Curtis Nancy R | $136,000 | |
| Previous Owner | Sun Bk Tampa Bay | $10,000 |
Property History
| Date | Event | Price | Change | Sq Ft Price |
|---|---|---|---|---|
| 08/21/2020 08/21/20 | Sold | $300,000 | -7.7% | $250 / Sq Ft |
| 08/04/2020 08/04/20 | Pending | -- | -- | -- |
| 07/23/2020 07/23/20 | Price Changed | $325,000 | -4.4% | $271 / Sq Ft |
| 07/15/2020 07/15/20 | For Sale | $339,900 | -- | $283 / Sq Ft |
Tax History Compared to Growth
Tax History
| Year | Tax Paid | Tax Assessment Tax Assessment Total Assessment is a certain percentage of the fair market value that is determined by local assessors to be the total taxable value of land and additions on the property. | Land | Improvement |
|---|---|---|---|---|
| 2024 | $5,105 | $308,360 | -- | -- |
| 2023 | $4,972 | $299,379 | $0 | $0 |
| 2022 | $4,835 | $290,659 | $100 | $290,559 |
| 2021 | $4,965 | $249,353 | $100 | $249,253 |
| 2020 | $3,997 | $198,963 | $100 | $198,863 |
| 2019 | $4,031 | $198,974 | $100 | $198,874 |
| 2018 | $4,474 | $217,996 | $0 | $0 |
| 2017 | $4,194 | $202,188 | $0 | $0 |
| 2016 | $3,869 | $187,664 | $0 | $0 |
| 2015 | $1,656 | $147,873 | $0 | $0 |
| 2014 | $1,634 | $146,699 | $0 | $0 |
| 2013 | -- | $122,324 | $0 | $0 |
Agents Affiliated with this Home
-
Gail Bernucca

Seller's Agent in 2020
Gail Bernucca
COLDWELL BANKER REALTY
(813) 440-5925
10 in this area
120 Total Sales
About Bayshore Diplomat Condominium
Map
Source: Stellar MLS
MLS Number: T3253843
APN: A-27-29-18-3QF-000000-00404.0
- 2611 Bayshore Blvd Unit 302
- 2611 Bayshore Blvd Unit 506
- 2515 S Ysabella Ave Unit 7
- 2207 S Carolina Ave Unit 7
- 2207 S Carolina Ave Unit 16
- 2910 W Barcelona St Unit 1902
- 2910 W Barcelona St Unit 403
- 2910 W Barcelona St Unit 2303
- 2910 W Barcelona St Unit 1901
- 2910 W Barcelona St Unit 903
- 2910 W Barcelona St Unit 802
- 2910 W Barcelona St Unit 603
- 2512 W Texas Ave Unit C
- 2403 S Ardson Place Unit 902B
- 2314 S Clewis Ct Unit 106
- 2401 S Ardson Place Unit 503
- 2405 S Ardson Place Unit 303A
- 2506 S Obrapia St
- 2309 S Ardson Place Unit 1
- 3012 W Barcelona St Unit 7
- 2611 Bayshore Blvd Unit 105
- 2611 Bayshore Blvd Unit 306
- 2611 Bayshore Blvd Unit 905
- 2611 Bayshore Blvd Unit 1005
- 2611 Bayshore Blvd Unit 1602
- 2611 Bayshore Blvd Unit 1405
- 2611 Bayshore Blvd Unit 1101
- 2611 Bayshore Blvd Unit 601
- 2611 Bayshore Blvd Unit 3
- 2611 Bayshore Blvd Unit 1802
- 2611 Bayshore Blvd Unit 807
- 2611 Bayshore Blvd Unit 106
- 2611 Bayshore Blvd Unit 706
- 2611 Bayshore Blvd Unit 1402
- 2611 Bayshore Blvd Unit 107
- 2611 Bayshore Blvd Unit 902
- 2611 Bayshore Blvd Unit 404
- 2611 Bayshore Blvd Unit 204
- 2611 Bayshore Blvd Unit 1507
- 2611 Bayshore Blvd Unit 1004
