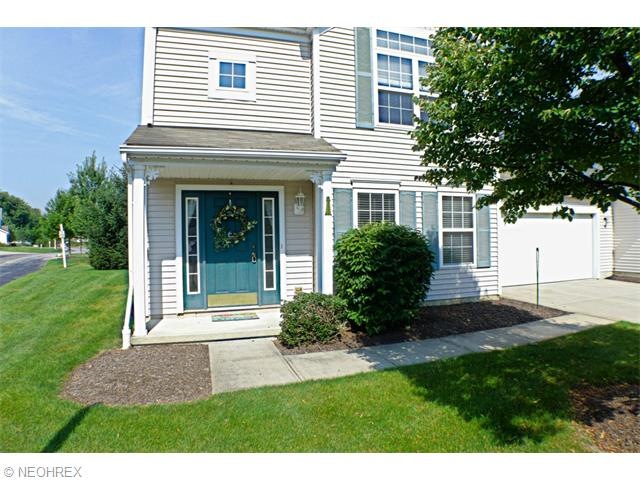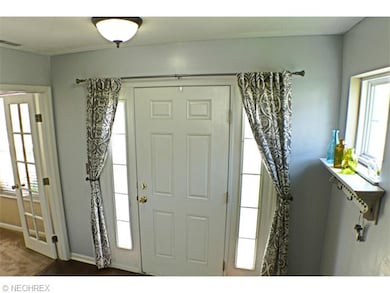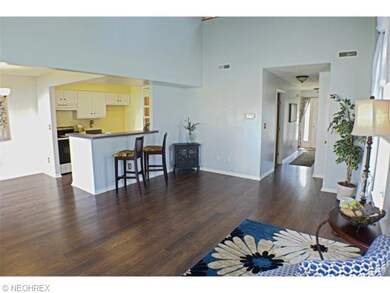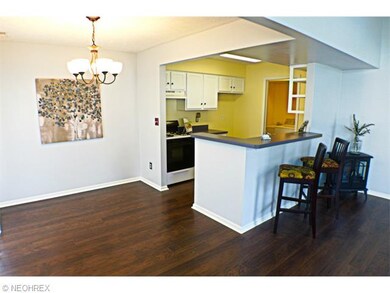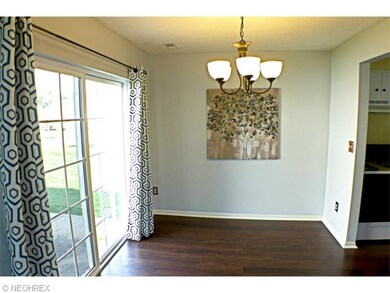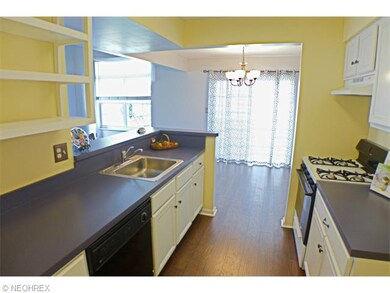
2611 Canvasback Cir Akron, OH 44319
Portage Lakes NeighborhoodEstimated Value: $220,055 - $229,000
Highlights
- Pond
- Patio
- Forced Air Heating and Cooling System
- 2 Car Attached Garage
About This Home
As of October 2015Enjoy low maintenance living in this 2-3 bedroom home in Coventry Twp. The owners have recently updated the kitchen and freshly painted throughout the home. You will love the open concept of the main level, featuring a living room with vaulted ceilings, dining room with access to the patio and a kitchen with pantry and breakfast bar. The first floor office (3rd bedroom) would make a great guest suite since it has an attached full bathroom and double closets! The laundry room is conveniently located on the main level too. Upstairs, there is a cat walk that overlooks the living room. The master bedroom and a second bedroom share another full bath. Outside,you will enjoy sitting on the patio with views of the pond with fountain. Two car attached garage. This development includes exterior maintenance of the home and roof plus lawn, landscape, snow removal and salt! Updates include dishwasher 12, tile flooring in the bathroom 12, laminate flooring throughout the main level 14. A home warranty is also being provided for added peace of mind!
Home Details
Home Type
- Single Family
Est. Annual Taxes
- $2,553
Year Built
- Built in 2002
Lot Details
- 2,592 Sq Ft Lot
- Lot Dimensions are 48 x 54
HOA Fees
- $240 Monthly HOA Fees
Home Design
- Asphalt Roof
- Vinyl Construction Material
Interior Spaces
- 1,549 Sq Ft Home
- 2-Story Property
- Fire and Smoke Detector
Kitchen
- Built-In Oven
- Range
- Dishwasher
- Disposal
Bedrooms and Bathrooms
- 3 Bedrooms
Laundry
- Dryer
- Washer
Parking
- 2 Car Attached Garage
- Garage Door Opener
Outdoor Features
- Pond
- Patio
Utilities
- Forced Air Heating and Cooling System
- Heating System Uses Gas
Community Details
- Association fees include exterior building, landscaping, property management, snow removal
- Brighton Bay Ph One Community
Listing and Financial Details
- Assessor Parcel Number 1910001
Ownership History
Purchase Details
Home Financials for this Owner
Home Financials are based on the most recent Mortgage that was taken out on this home.Purchase Details
Home Financials for this Owner
Home Financials are based on the most recent Mortgage that was taken out on this home.Purchase Details
Purchase Details
Home Financials for this Owner
Home Financials are based on the most recent Mortgage that was taken out on this home.Similar Homes in Akron, OH
Home Values in the Area
Average Home Value in this Area
Purchase History
| Date | Buyer | Sale Price | Title Company |
|---|---|---|---|
| Fields Richarda C | $114,900 | Attorney | |
| Gauer Mark A | $103,500 | Federated Land Title Agency | |
| Roosevelt Mortgage Acquisition Company | $80,000 | Attorney | |
| Fotta David L | $129,500 | U S Title Agency Inc |
Mortgage History
| Date | Status | Borrower | Loan Amount |
|---|---|---|---|
| Closed | Fields Richarda | $0 | |
| Open | Fields Richarda C | $112,877 | |
| Closed | Fields Richarda C | $112,818 | |
| Previous Owner | Gauer Mark A | $102,124 | |
| Previous Owner | Fotta David L | $129,400 |
Property History
| Date | Event | Price | Change | Sq Ft Price |
|---|---|---|---|---|
| 10/01/2015 10/01/15 | Sold | $114,900 | 0.0% | $74 / Sq Ft |
| 08/23/2015 08/23/15 | Pending | -- | -- | -- |
| 05/01/2015 05/01/15 | For Sale | $114,900 | -- | $74 / Sq Ft |
Tax History Compared to Growth
Tax History
| Year | Tax Paid | Tax Assessment Tax Assessment Total Assessment is a certain percentage of the fair market value that is determined by local assessors to be the total taxable value of land and additions on the property. | Land | Improvement |
|---|---|---|---|---|
| 2025 | $4,801 | $61,835 | $11,855 | $49,980 |
| 2024 | $4,801 | $61,835 | $11,855 | $49,980 |
| 2023 | $4,801 | $61,835 | $11,855 | $49,980 |
| 2022 | $3,459 | $43,544 | $8,348 | $35,196 |
| 2021 | $2,921 | $43,544 | $8,348 | $35,196 |
| 2020 | $2,961 | $43,550 | $8,350 | $35,200 |
| 2019 | $2,800 | $36,560 | $8,350 | $28,210 |
| 2018 | $2,961 | $36,560 | $8,350 | $28,210 |
| 2017 | $2,625 | $36,560 | $8,350 | $28,210 |
| 2016 | $2,618 | $36,560 | $8,350 | $28,210 |
| 2015 | $2,625 | $36,560 | $8,350 | $28,210 |
| 2014 | $2,553 | $36,560 | $8,350 | $28,210 |
| 2013 | $2,677 | $38,900 | $8,350 | $30,550 |
Agents Affiliated with this Home
-
Amy Wengerd

Seller's Agent in 2015
Amy Wengerd
EXP Realty, LLC.
(330) 681-6090
14 in this area
1,648 Total Sales
-
Sharon Butler-McCray

Buyer's Agent in 2015
Sharon Butler-McCray
High Point Real Estate Group
(330) 962-5737
52 Total Sales
Map
Source: MLS Now
MLS Number: 3705818
APN: 19-10001
- 2668 Canvasback Cir
- 85 N House Dr
- 0 W Warner Rd
- 2820 S Main St
- 202 W Warner Rd
- 2652 N Bender Ave
- 315 Loma Dr
- 224 W Ingleside Dr
- 3019 N Turkeyfoot Rd Unit 3027
- 3029 N Turkeyfoot Rd Unit 3037
- 3039 N Turkeyfoot Rd
- 65 E Bellisle Dr
- 449 W Long Lake Blvd
- 325 Hohman Ave
- 2238 Pine Top Ct Unit 12
- 3025 Lamb Dr
- 2253 Markey St
- 2179 Glenmount Ave
- 3189 Kingsley Dr
- 122 Wymore Ave
- 2611 Canvasback Cir
- 2613 Canvasback Cir
- 101 Mallard Point Dr
- 79 Mallard Point Dr
- 94 Mallard Point Dr
- 2621 Canvasback Cir
- 98 Mallard Point Dr
- 86 Mallard Point Dr
- 105 Mallard Point Dr
- 82 Mallard Point Dr
- 2620 Canvasback Cir
- 2625 Canvasback Cir
- 75 Mallard Point Dr
- 109 Mallard Point Dr
- 106 Mallard Point Dr
- 2624 Canvasback Cir
- 74 Mallard Point Dr
- 2629 Canvasback Cir
- 2663 Canvasback Cir
- 2709 Canvasback Cir
