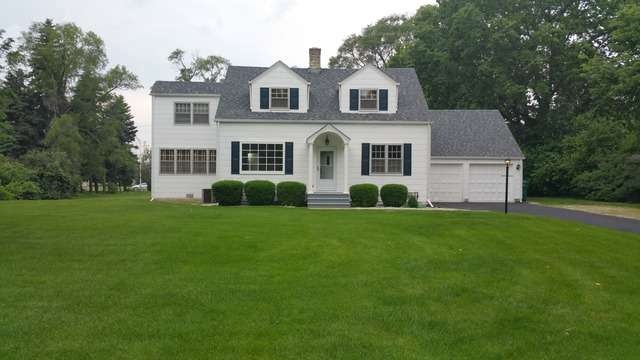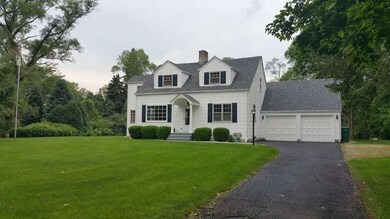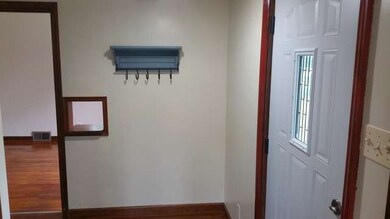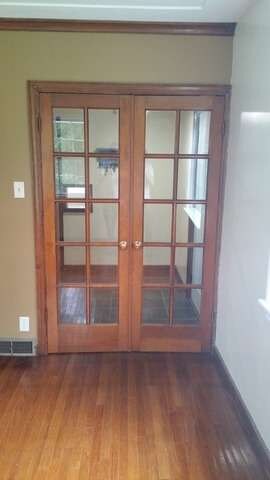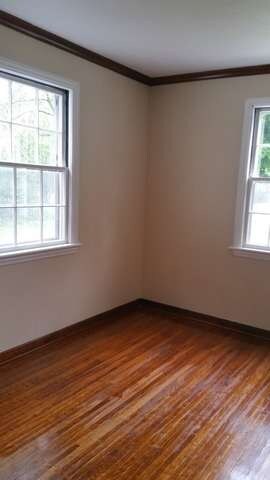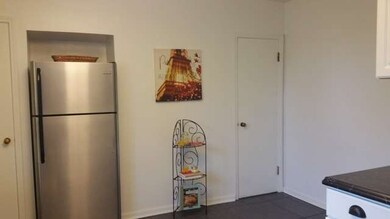
2611 Commonwealth Ave Joliet, IL 60435
Crystal Lawns NeighborhoodEstimated Value: $319,000 - $346,000
Highlights
- Cape Cod Architecture
- Wood Flooring
- Heated Sun or Florida Room
- Plainfield Central High School Rated A-
- Loft
- Attached Garage
About This Home
As of August 2015So close to the shopping district you can walk! On an oversize lot that can potentially be parceled out and sold. Historic landmark on property will make you want to stay here forever. This 3 bedroom with a sunroom and formal dining will take your breath away as the charm stayed but the fully renovation in and out makes this home the prefect fit for a loving family with kids. Heated workshop for the tradesmen!
Last Agent to Sell the Property
First Midwest Realty LLC License #475156601 Listed on: 06/11/2015
Home Details
Home Type
- Single Family
Est. Annual Taxes
- $7,200
Year Built
- 1942
Lot Details
- 0.88
Parking
- Attached Garage
- Heated Garage
- Garage Transmitter
- Garage Door Opener
- Driveway
- Parking Included in Price
- Garage Is Owned
Home Design
- Cape Cod Architecture
- Block Foundation
- Slab Foundation
- Asphalt Shingled Roof
Interior Spaces
- Wood Burning Fireplace
- Workroom
- Loft
- Heated Sun or Florida Room
- Wood Flooring
- Unfinished Basement
- Basement Fills Entire Space Under The House
Kitchen
- Breakfast Bar
- Oven or Range
- Dishwasher
Utilities
- Forced Air Heating and Cooling System
- Heating System Uses Gas
Additional Features
- Patio
- East or West Exposure
Listing and Financial Details
- $2,000 Seller Concession
Ownership History
Purchase Details
Home Financials for this Owner
Home Financials are based on the most recent Mortgage that was taken out on this home.Purchase Details
Home Financials for this Owner
Home Financials are based on the most recent Mortgage that was taken out on this home.Purchase Details
Home Financials for this Owner
Home Financials are based on the most recent Mortgage that was taken out on this home.Similar Homes in Joliet, IL
Home Values in the Area
Average Home Value in this Area
Purchase History
| Date | Buyer | Sale Price | Title Company |
|---|---|---|---|
| Endebak Jeffrey | $210,000 | Attorney | |
| Allen Paul Vincent | $187,500 | Prism Title | |
| Schafer Michael | $113,000 | Fidelity National Title Ins |
Mortgage History
| Date | Status | Borrower | Loan Amount |
|---|---|---|---|
| Open | Endebak Jeffrey | $204,506 | |
| Closed | Endebak Jeffrey | $210,000 | |
| Previous Owner | Allen Paul Vincent | $178,125 | |
| Previous Owner | Schafer Michael | $107,350 |
Property History
| Date | Event | Price | Change | Sq Ft Price |
|---|---|---|---|---|
| 08/19/2015 08/19/15 | Sold | $187,500 | -3.8% | $94 / Sq Ft |
| 07/13/2015 07/13/15 | Pending | -- | -- | -- |
| 06/29/2015 06/29/15 | Price Changed | $195,000 | -4.9% | $98 / Sq Ft |
| 06/11/2015 06/11/15 | For Sale | $205,000 | +81.4% | $103 / Sq Ft |
| 02/17/2015 02/17/15 | Sold | $113,000 | -9.5% | $62 / Sq Ft |
| 12/27/2014 12/27/14 | Pending | -- | -- | -- |
| 11/20/2014 11/20/14 | For Sale | $124,900 | -- | $68 / Sq Ft |
Tax History Compared to Growth
Tax History
| Year | Tax Paid | Tax Assessment Tax Assessment Total Assessment is a certain percentage of the fair market value that is determined by local assessors to be the total taxable value of land and additions on the property. | Land | Improvement |
|---|---|---|---|---|
| 2023 | $7,200 | $98,017 | $28,719 | $69,298 |
| 2022 | $6,442 | $88,033 | $25,794 | $62,239 |
| 2021 | $6,105 | $82,274 | $24,107 | $58,167 |
| 2020 | $6,011 | $79,940 | $23,423 | $56,517 |
| 2019 | $5,799 | $76,169 | $22,318 | $53,851 |
| 2018 | $5,547 | $71,565 | $20,969 | $50,596 |
| 2017 | $5,378 | $68,008 | $19,927 | $48,081 |
| 2016 | $5,266 | $64,862 | $19,005 | $45,857 |
| 2015 | $4,824 | $60,760 | $17,803 | $42,957 |
| 2014 | $4,824 | $61,979 | $20,539 | $41,440 |
| 2013 | $4,824 | $61,979 | $20,539 | $41,440 |
Agents Affiliated with this Home
-
Richard Harnik

Seller's Agent in 2015
Richard Harnik
First Midwest Realty LLC
(630) 257-3030
6 in this area
290 Total Sales
-
Elizabeth Hanson

Seller's Agent in 2015
Elizabeth Hanson
Baird Warner
(630) 292-4070
78 Total Sales
-
Vince Amato

Buyer's Agent in 2015
Vince Amato
United Real Estate - Chicago
(630) 417-0202
22 Total Sales
Map
Source: Midwest Real Estate Data (MRED)
MLS Number: MRD08951817
APN: 03-25-301-008
- 2623 Essington Rd
- 2601 Commonwealth Ave
- 2625 Essington Rd Unit 2625
- 2634 Harbor Dr Unit 2634
- 2801 Wilshire Blvd
- 2708 Lake Shore Dr Unit 1
- 2420 Satellite Dr
- 2712 Lake Side Cir
- 114 Lavidia Blvd
- 405 Farmington Ave
- 2564 Plainfield Rd
- 2425 Hel Mar Ln
- 3531 Woodside Ct
- 3708 Hennepin Dr
- 3218 Pinecrest Dr
- 3220 Caroline Dr Unit 3
- 2445 Plainfield Rd
- 2443 Plainfield Rd
- 2419 Garden St
- 2811 Brenton Ct
- 2611 Commonwealth Ave
- 2620 Essington Rd
- 2608 Essington Rd
- 2613 Commonwealth Ave
- 2615 Commonwealth Ave
- 2622 Essington Rd
- 2610 Commonwealth Ave
- 2608 Commonwealth Ave
- 2602 Essington Rd
- 2621 Essington Rd Unit 8E1
- 2617 Essington Rd Unit 8B1
- 2627 Essington Rd Unit 8B2
- 2607 Commonwealth Ave
- 2625 Essington Rd Unit 8E2
- 2625 Essington Rd Unit 2
- 2619 Chevy Chase Dr
- 2617 Chevy Chase Dr
- 2623 Chevy Chase Dr
- 2609 Essington Rd Unit 9E1
- 2615 Essington Rd
