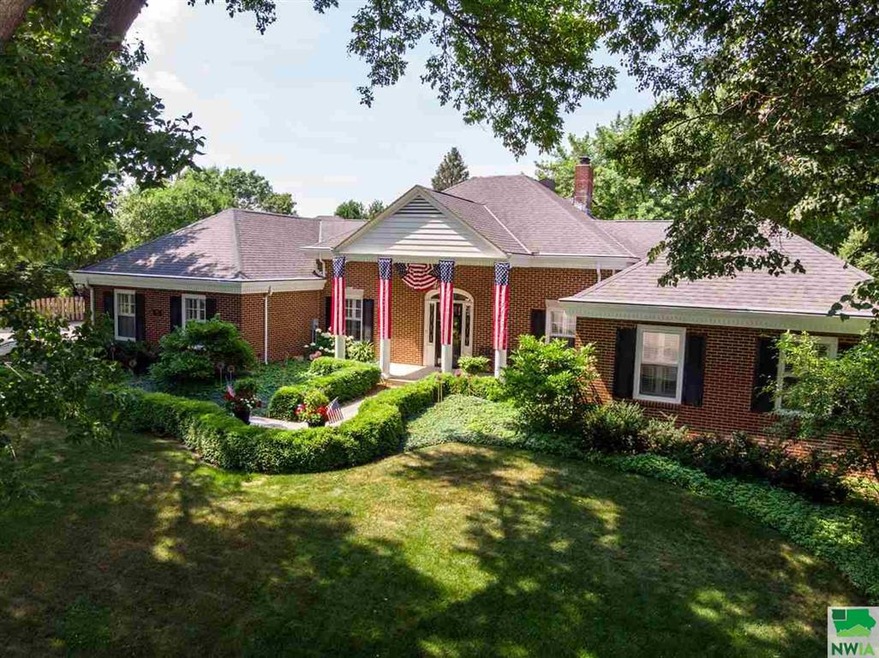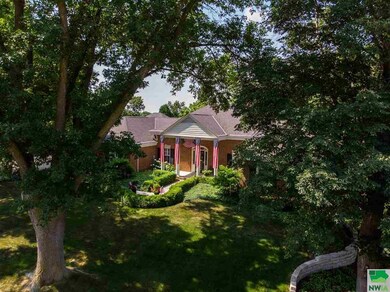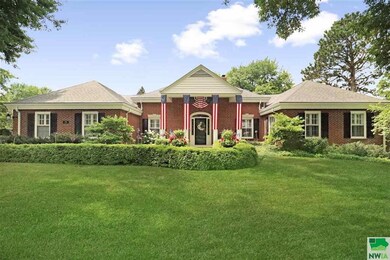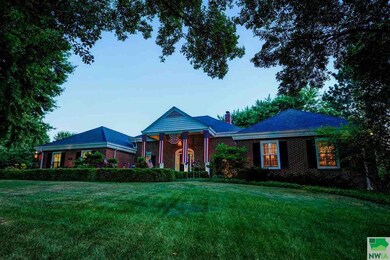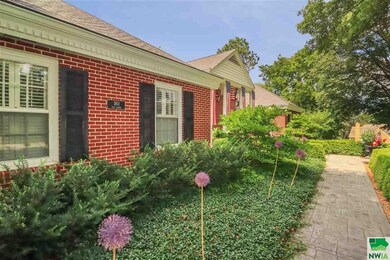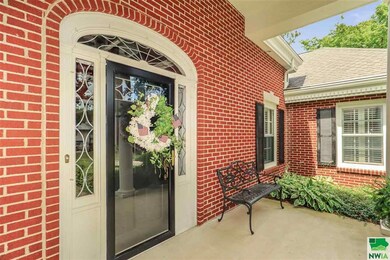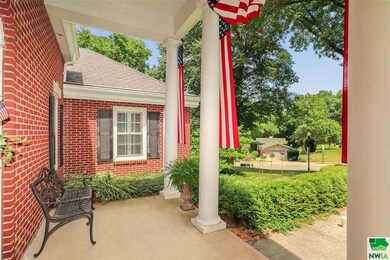
2611 E Solway St Sioux City, IA 51104
North Side Sioux City NeighborhoodEstimated Value: $567,155 - $668,000
Highlights
- New Bathroom
- New Kitchen
- Wood Flooring
- 0.6 Acre Lot
- Ranch Style House
- 2 Fireplaces
About This Home
As of September 2020Come home to 2611 East Solway Street, where the words magnificent, nostalgic, and impeccable hold true. Located in Sioux City's pride-and-joy, historically-designated Heights neighborhood, this federal-style 1950s sprawling ranch touts the charm of a traditional home but with all the amenities of a new luxury smart home. The current owners have restored, remodeled, and expanded this property to not only its original glory, but to modern day standards. Housed on a 0.6 acre lot and boasting ~4100 square feet, this home is spacious! The main floor features a large foyer, 4 large bedrooms, 3 bathrooms, laundry area, formal living, formal dining room, and the family den space that is connected to the kitchen that rivals HGTV and The Food Network. In the basement you will find a bonus recreation space perfect for watching movies and shooting pool. The custom, gourmet, white kitchen and butler pantry are timeless show stoppers, featuring all you will ever want or need: Viking 6-burner/double oven range with pot filler, warming drawer, 2 sub-zero refrigerators + sub-zero wine fridge, granite, eat-in banquette, and so much more. Outside, the exterior of this home is impeccably landscaped and will be your personal and private park. Spacious enough in the back for tag or ball, but cozy and perfect for entertaining family and friends, this space is nothing shy of perfect. Some of the main amenities you will enjoy include: whole home audio/surround system, smart alarm/sprinkler/garage systems, heated tile flooring in the 4-piece master bathroom, impeccably restored original hardwood flooring throughout, two gas fireplaces, fresh paint throughout and freshly glazed and painted windows/trim, gutter helmets, grill gas line, 2020 water heater, kinetico water softener, RO system. There is so much more, so be sure to get a copy of the full amenities list! Come home to 2611 East Solway Street today. [room dimensions to be verified by buyer and agent]
Home Details
Home Type
- Single Family
Est. Annual Taxes
- $8,823
Year Built
- Built in 1952
Lot Details
- 0.6 Acre Lot
- Fenced Yard
- Sprinkler System
- Landscaped with Trees
- Garden
Parking
- 2 Car Attached Garage
- Garage Door Opener
- Driveway
Home Design
- Ranch Style House
- Brick Exterior Construction
- Shingle Roof
Interior Spaces
- Crown Molding
- 2 Fireplaces
- Gas Fireplace
- French Doors
- Entrance Foyer
- Living Room
- Dining Room
- Computer Room
- Wood Flooring
- Finished Basement
- Partial Basement
- Laundry on main level
Kitchen
- New Kitchen
- Eat-In Kitchen
Bedrooms and Bathrooms
- 4 Bedrooms
- En-Suite Primary Bedroom
- New Bathroom
- 3 Bathrooms
Home Security
- Home Security System
- Fire and Smoke Detector
Outdoor Features
- Patio
Schools
- Perry Creek Elementary School
- West Middle School
- West High School
Utilities
- Forced Air Heating and Cooling System
- Water Softener
Listing and Financial Details
- Assessor Parcel Number 894720231010
Ownership History
Purchase Details
Home Financials for this Owner
Home Financials are based on the most recent Mortgage that was taken out on this home.Similar Homes in Sioux City, IA
Home Values in the Area
Average Home Value in this Area
Purchase History
| Date | Buyer | Sale Price | Title Company |
|---|---|---|---|
| Connealy Matthew J | $500,000 | None Available |
Mortgage History
| Date | Status | Borrower | Loan Amount |
|---|---|---|---|
| Open | Connealy Matthew J | $25,000 | |
| Open | Connealy Matthew J | $400,000 |
Property History
| Date | Event | Price | Change | Sq Ft Price |
|---|---|---|---|---|
| 09/10/2020 09/10/20 | Sold | $500,000 | 0.0% | $126 / Sq Ft |
| 07/10/2020 07/10/20 | Pending | -- | -- | -- |
| 07/07/2020 07/07/20 | For Sale | $499,999 | -- | $126 / Sq Ft |
Tax History Compared to Growth
Tax History
| Year | Tax Paid | Tax Assessment Tax Assessment Total Assessment is a certain percentage of the fair market value that is determined by local assessors to be the total taxable value of land and additions on the property. | Land | Improvement |
|---|---|---|---|---|
| 2024 | $8,672 | $509,800 | $51,800 | $458,000 |
| 2023 | $9,986 | $509,800 | $51,800 | $458,000 |
| 2022 | $9,464 | $506,700 | $48,200 | $458,500 |
| 2021 | $9,464 | $489,100 | $48,200 | $440,900 |
| 2020 | $8,938 | $447,700 | $80,900 | $366,800 |
| 2019 | $8,630 | $390,700 | $0 | $0 |
| 2018 | $8,516 | $390,700 | $0 | $0 |
| 2017 | $8,448 | $380,900 | $0 | $0 |
| 2016 | $8,344 | $380,900 | $0 | $0 |
| 2015 | $7,594 | $380,900 | $76,500 | $304,400 |
| 2014 | $7,396 | $333,700 | $56,900 | $276,800 |
Agents Affiliated with this Home
-
Kathryn Pfaffle

Seller's Agent in 2020
Kathryn Pfaffle
Haus of Home
(712) 251-4632
64 in this area
225 Total Sales
-
Barb Maxon

Buyer's Agent in 2020
Barb Maxon
Century 21 ProLink
(712) 253-3647
57 in this area
315 Total Sales
Map
Source: Northwest Iowa Regional Board of REALTORS®
MLS Number: 809863
APN: 894720231010
- 2805 Summit St
- 2317 Summit St
- 2127 Kennedy Dr
- 3055 Valley Dr
- 2805 Stone Park Blvd
- 2110 McDonald St
- 2512 Douglas St
- 2719 Stone Park Blvd
- 2908 Grandview Blvd
- 2111 Grandview Blvd
- 2907 Douglas St
- 211 21st St
- 2929 Douglas St
- 3122 Dearborn Blvd
- 2007 Grandview Blvd
- 1925 Summit St
- 2919 Pierce St
- 1 Gilman Terrace
- 2211 Myrtle St
- 2916 Pierce St
- 2611 E Solway St
- 2619 E Solway St
- 2601 E Solway St
- 2600 W Solway St
- 7 McDonald Dr
- 2506 W Solway St
- 2515 E Solway St
- 2616 E Solway St
- 2500 W Solway St
- 2610 E Solway St
- 2609 W Solway St
- 2600 E Solway St
- 130 Cook Dr
- 20 McDonald Dr
- 2607 W Solway St
- 2505 E Solway St
- 19 McDonald Dr
- 2430 W Solway St
- 2519 W Solway St
- 32 McDonald Dr
