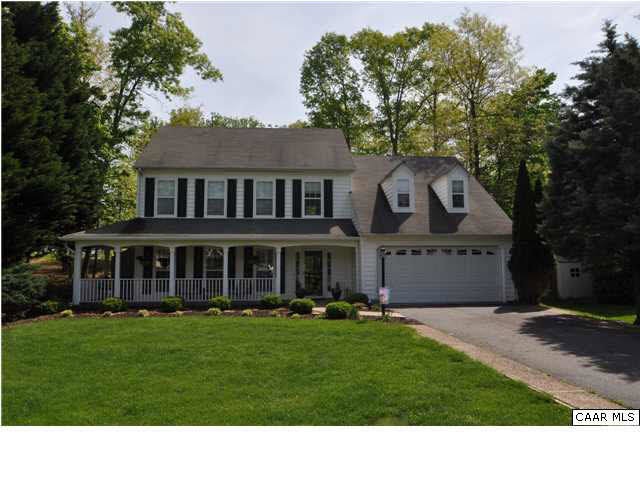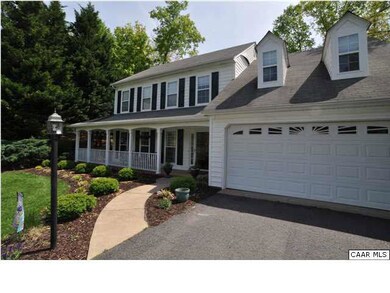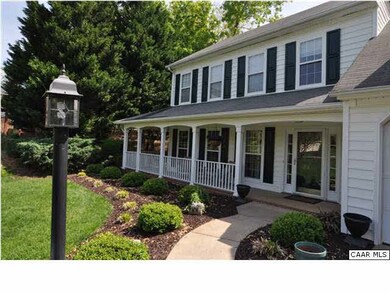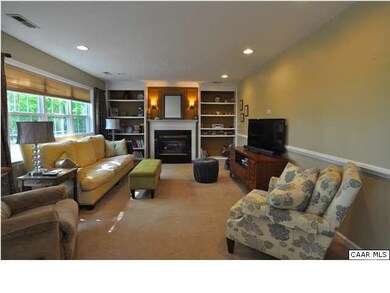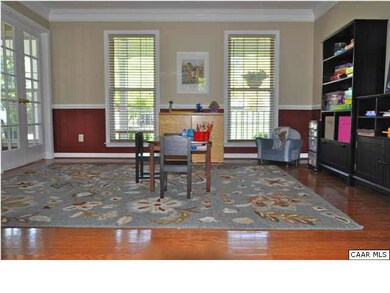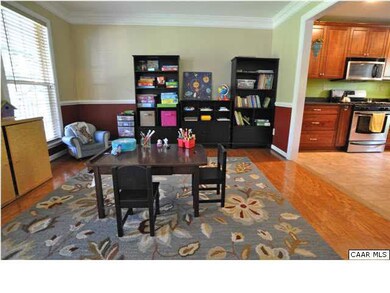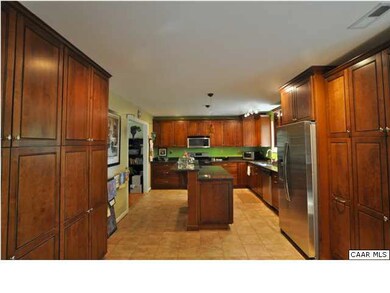
2611 Fernleaf Rd Charlottesville, VA 22911
Highlights
- Clubhouse
- Multiple Fireplaces
- Wood Flooring
- Hollymead Elementary School Rated A
- Vaulted Ceiling
- Hydromassage or Jetted Bathtub
About This Home
As of October 2014Wonderful Forest Lakes South home w/ remodeled kitchen w/ Kraftmade cabinetry, granite counters, tile floors & ss appliances. Landscaped yard w/ irrigation system & invisible fence. Oversized deck+patio. Great cul-de-sac location near Forest Lakes South Clubhouse. Walk to fitness room, pool, tennis, farmer's market & Hollymead & Sutherland schools. 2 car garage + attic storage. 29N location close to shopping, NGIC/DIA & GE. Good sized bedrooms, updated baths & flexible layout.
Home Details
Home Type
- Single Family
Est. Annual Taxes
- $4,779
Year Built
- 1997
Lot Details
- 0.29 Acre Lot
- Cul-De-Sac
- Property has an invisible fence for dogs
- Landscaped
- Property is zoned Pud Planned Unit Development
HOA Fees
- $80 Monthly HOA Fees
Home Design
- Slab Foundation
- Composition Shingle Roof
- Vinyl Siding
Interior Spaces
- 2,296 Sq Ft Home
- 2-Story Property
- Vaulted Ceiling
- Recessed Lighting
- Multiple Fireplaces
- Gas Log Fireplace
- Insulated Windows
- Family Room with Fireplace
- Breakfast Room
- Dining Room
Kitchen
- Eat-In Kitchen
- Microwave
- Dishwasher
- Kitchen Island
- Granite Countertops
- Glass Frame Cabinet
- Disposal
Flooring
- Wood
- Carpet
- Ceramic Tile
- Vinyl
Bedrooms and Bathrooms
- 4 Bedrooms
- Walk-In Closet
- Double Vanity
- Dual Sinks
- Hydromassage or Jetted Bathtub
Laundry
- Laundry Room
- Washer and Dryer Hookup
Parking
- 2 Car Attached Garage
- Driveway
Outdoor Features
- Playground
Utilities
- Central Heating
- Heat Pump System
Community Details
Overview
- Association fees include area maint, club house, exercise room, master ins. policy, play area, pool, prof. mgmt., reserve fund, tennis, trash pickup
Amenities
- Clubhouse
Recreation
- Tennis Courts
- Soccer Field
- Community Basketball Court
- Volleyball Courts
- Community Playground
- Exercise Course
- Community Pool
- Trails
Ownership History
Purchase Details
Home Financials for this Owner
Home Financials are based on the most recent Mortgage that was taken out on this home.Purchase Details
Home Financials for this Owner
Home Financials are based on the most recent Mortgage that was taken out on this home.Purchase Details
Home Financials for this Owner
Home Financials are based on the most recent Mortgage that was taken out on this home.Purchase Details
Home Financials for this Owner
Home Financials are based on the most recent Mortgage that was taken out on this home.Map
Similar Homes in Charlottesville, VA
Home Values in the Area
Average Home Value in this Area
Purchase History
| Date | Type | Sale Price | Title Company |
|---|---|---|---|
| Deed | $415,000 | Chicago Title | |
| Deed | $405,000 | Chicago Title | |
| Deed | $405,000 | Chicago Title Insurnce Co | |
| Deed | $360,000 | Chicago Title Ins Co |
Mortgage History
| Date | Status | Loan Amount | Loan Type |
|---|---|---|---|
| Open | $328,429 | New Conventional | |
| Closed | $373,500 | New Conventional | |
| Previous Owner | $380,950 | New Conventional | |
| Previous Owner | $380,950 | New Conventional | |
| Previous Owner | $270,000 | New Conventional | |
| Previous Owner | $120,000 | Stand Alone Second |
Property History
| Date | Event | Price | Change | Sq Ft Price |
|---|---|---|---|---|
| 10/06/2014 10/06/14 | Sold | $415,000 | -1.1% | $181 / Sq Ft |
| 08/01/2014 08/01/14 | Pending | -- | -- | -- |
| 05/14/2014 05/14/14 | For Sale | $419,500 | +3.6% | $183 / Sq Ft |
| 05/31/2013 05/31/13 | Sold | $405,000 | +2.5% | $176 / Sq Ft |
| 05/28/2013 05/28/13 | Pending | -- | -- | -- |
| 04/11/2013 04/11/13 | For Sale | $395,000 | +9.7% | $172 / Sq Ft |
| 02/29/2012 02/29/12 | Sold | $360,000 | -3.7% | $157 / Sq Ft |
| 01/24/2012 01/24/12 | Pending | -- | -- | -- |
| 10/20/2011 10/20/11 | For Sale | $374,000 | -- | $163 / Sq Ft |
Tax History
| Year | Tax Paid | Tax Assessment Tax Assessment Total Assessment is a certain percentage of the fair market value that is determined by local assessors to be the total taxable value of land and additions on the property. | Land | Improvement |
|---|---|---|---|---|
| 2024 | $4,779 | $559,600 | $146,900 | $412,700 |
| 2023 | $4,574 | $535,600 | $158,400 | $377,200 |
| 2022 | $4,191 | $490,800 | $148,800 | $342,000 |
| 2021 | $3,832 | $448,700 | $148,800 | $299,900 |
| 2020 | $3,695 | $432,700 | $148,800 | $283,900 |
| 2019 | $3,681 | $431,000 | $148,800 | $282,200 |
| 2018 | $3,353 | $395,900 | $148,800 | $247,100 |
| 2017 | $3,385 | $403,400 | $134,400 | $269,000 |
| 2016 | $3,419 | $407,500 | $115,200 | $292,300 |
| 2015 | $1,691 | $413,000 | $115,200 | $297,800 |
| 2014 | -- | $377,700 | $115,200 | $262,500 |
Source: Charlottesville area Association of Realtors®
MLS Number: 521162
APN: 046B5-00-0G-05000
