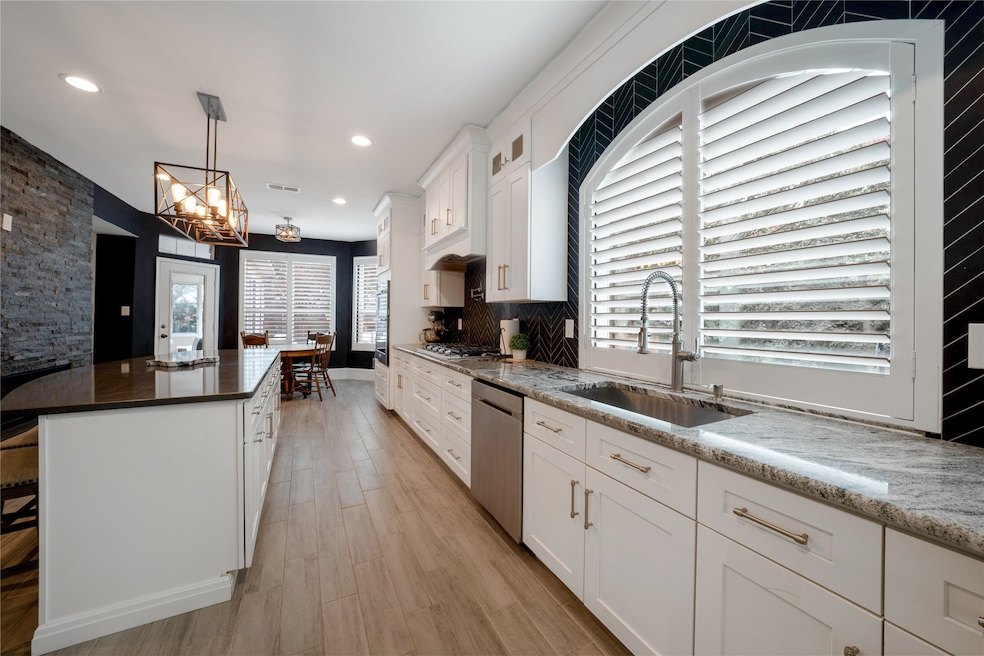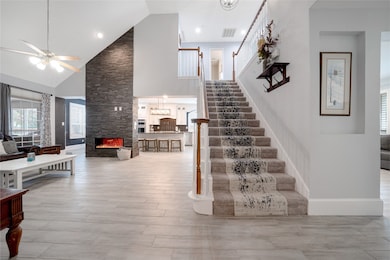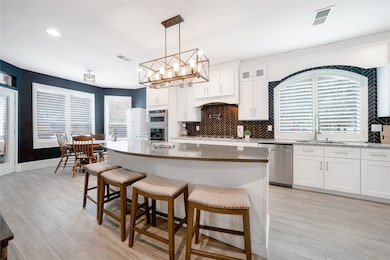
2611 Hillside Dr Lewisville, TX 75077
Estimated payment $4,225/month
Highlights
- Open Floorplan
- Cathedral Ceiling
- Community Pool
- McAuliffe Elementary School Rated A
- Traditional Architecture
- 3-minute walk to Highland Shores Community Park
About This Home
Live the lifestyle you’ve been dreaming of in this impeccably updated luxury home located in the prestigious Highland Shores community—an amenity-rich neighborhood offering three resort-style pools, tennis and pickleball courts, lush green spaces, and miles of scenic trails. Nestled beside a tranquil greenbelt and walking path, and surrounded by towering mature trees, this home offers a rare blend of privacy, nature, and upscale living just minutes from lakeside recreation and top-rated schools.
From the moment you enter, you’ll be captivated by the soaring ceilings, rich architectural details, and the airy, open flow of the main living spaces. The first floor stuns with wood-look ceramic tile, fresh designer paint, and plantation shutters that elevate every room with timeless elegance.
The show-stopping chef’s kitchen is straight out of a design magazine—featuring custom cabinetry, gorgeous quartz countertops, a five-burner gas cooktop with pot filler, and a see-through gas fireplace that adds ambiance and warmth to both the living room and breakfast nook.
The private primary suite is a luxurious retreat, complete with vaulted ceilings, peaceful views, and a spa-inspired bath with premium finishes. Every inch of this home has been thoughtfully updated with high-end touches and quality craftsmanship.
Set on a corner-like lot with no neighbor to one side, and just steps from a pool and playground, this property is a rare opportunity to enjoy elevated living in one of the area's most coveted communities.
Listing Agent
Keller Williams Frisco Stars Brokerage Phone: 469-951-9588 License #0456906 Listed on: 07/10/2025

Co-Listing Agent
Keller Williams Frisco Stars Brokerage Phone: 469-951-9588 License #0625632
Home Details
Home Type
- Single Family
Est. Annual Taxes
- $9,969
Year Built
- Built in 1990
Lot Details
- 0.25 Acre Lot
- Landscaped
- Interior Lot
- Few Trees
HOA Fees
- $71 Monthly HOA Fees
Parking
- 2 Car Attached Garage
- Front Facing Garage
- Garage Door Opener
- Driveway
Home Design
- Traditional Architecture
- Brick Exterior Construction
- Slab Foundation
- Composition Roof
Interior Spaces
- 2,933 Sq Ft Home
- 2-Story Property
- Open Floorplan
- Cathedral Ceiling
- Chandelier
- Double Sided Fireplace
- Gas Fireplace
- Window Treatments
- Living Room with Fireplace
- Fire and Smoke Detector
Kitchen
- Gas Cooktop
- Microwave
- Dishwasher
- Kitchen Island
- Disposal
Flooring
- Carpet
- Ceramic Tile
Bedrooms and Bathrooms
- 4 Bedrooms
- Walk-In Closet
- Double Vanity
Outdoor Features
- Covered patio or porch
- Exterior Lighting
- Rain Gutters
Schools
- Mcauliffe Elementary School
- Marcus High School
Utilities
- Vented Exhaust Fan
- High Speed Internet
- Cable TV Available
Listing and Financial Details
- Legal Lot and Block 6 / GC
- Assessor Parcel Number R156474
Community Details
Overview
- Association fees include management
- Highland Shores Association
- Highland Shores Ph 6P Subdivision
- Greenbelt
Recreation
- Community Pool
Map
Home Values in the Area
Average Home Value in this Area
Tax History
| Year | Tax Paid | Tax Assessment Tax Assessment Total Assessment is a certain percentage of the fair market value that is determined by local assessors to be the total taxable value of land and additions on the property. | Land | Improvement |
|---|---|---|---|---|
| 2024 | $9,969 | $552,010 | $0 | $0 |
| 2023 | $7,998 | $501,827 | $106,120 | $421,880 |
| 2022 | $9,129 | $456,206 | $111,873 | $351,149 |
| 2021 | $8,007 | $374,982 | $67,124 | $307,858 |
| 2020 | $7,602 | $357,623 | $74,582 | $283,041 |
| 2019 | $8,226 | $374,587 | $74,582 | $300,005 |
| 2018 | $7,946 | $359,002 | $74,582 | $284,420 |
| 2017 | $7,584 | $338,848 | $74,582 | $272,527 |
| 2016 | $7,148 | $308,044 | $60,598 | $247,446 |
| 2015 | $6,227 | $295,831 | $60,598 | $235,233 |
| 2013 | -- | $258,862 | $60,598 | $198,264 |
Property History
| Date | Event | Price | Change | Sq Ft Price |
|---|---|---|---|---|
| 07/16/2025 07/16/25 | Price Changed | $600,000 | -2.4% | $205 / Sq Ft |
| 07/10/2025 07/10/25 | For Sale | $615,000 | -- | $210 / Sq Ft |
Purchase History
| Date | Type | Sale Price | Title Company |
|---|---|---|---|
| Interfamily Deed Transfer | -- | None Available | |
| Interfamily Deed Transfer | -- | Texas Premium Title | |
| Interfamily Deed Transfer | -- | None Available | |
| Vendors Lien | -- | Ticor Title Flower Mound Tfm | |
| Warranty Deed | -- | -- |
Mortgage History
| Date | Status | Loan Amount | Loan Type |
|---|---|---|---|
| Open | $250,000 | Credit Line Revolving | |
| Closed | $50,000 | Credit Line Revolving | |
| Closed | $205,390 | New Conventional | |
| Closed | $220,100 | New Conventional | |
| Closed | $220,500 | Purchase Money Mortgage | |
| Previous Owner | $60,000 | Credit Line Revolving | |
| Previous Owner | $154,400 | No Value Available |
Similar Homes in the area
Source: North Texas Real Estate Information Systems (NTREIS)
MLS Number: 20992198
APN: R156474
- 2610 Fernwood Dr
- 2673 Hillside Dr
- 808 Rolling View Ct
- 813 Rolling View Ct
- 2510 Glen Ridge Dr
- 635 Timber Way
- 940 Crown Ct
- 2415 Glen Ridge Dr
- 772 Lakewood Ct
- 824 Silverthorne Trail
- 2704 Crestwood Ln
- 815 Woodhaven Dr
- 812 Woodhaven Dr
- 3146 Southwood Dr
- 3138 Southwood Dr
- 809 Greenvalley Ln
- 3122 Southwood Dr
- 3114 Calstone Cir
- 3201 Hilltop Ct
- 3205 Glen Haven Ct
- 2701 Creekside Way
- 2432 Shetland Dr
- 2437 Shetland Dr
- 2817 Deerhurst Dr
- 4304 Brookshire Ct
- 416 Rembert Ct Unit ID1019579P
- 3376 Castlewood Blvd
- 206 Turpin Dr
- 112 Bluebonnet Dr
- 2001 Dillon Ct
- 1808 Hidden Brook Trail
- 6004 Grand Meadow Ln
- 6325 Via Italia Dr
- 568 Sellmeyer Ln Unit ID1019575P
- 2024 Eagle Nest Pass
- 5909 Fox Glen Ln
- 1902 Aspen Dr
- 2360 Waketon Rd
- 2200 Glenbrook St Unit ID1019560P
- 5210 Long Prairie Rd






