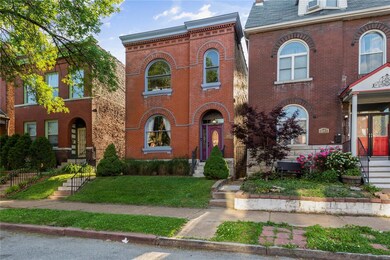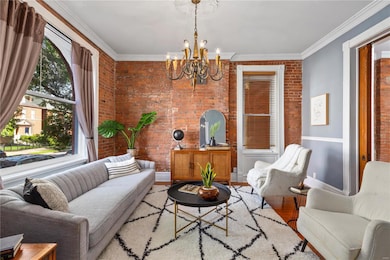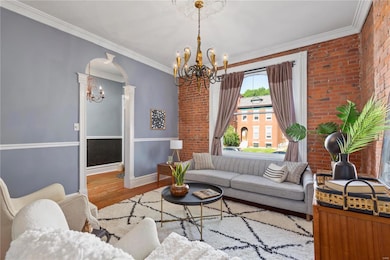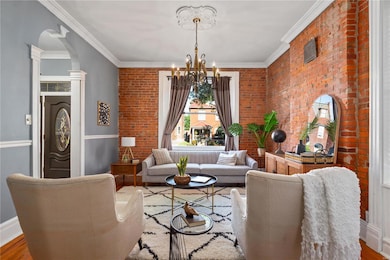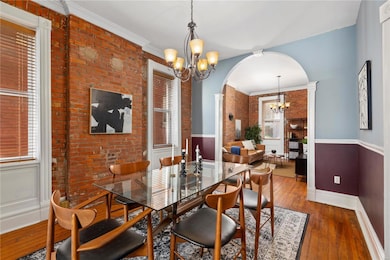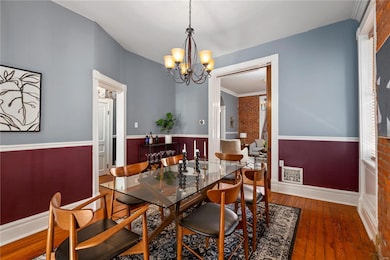
2611 S Compton Ave Saint Louis, MO 63118
Tower Grove East NeighborhoodHighlights
- Deck
- Granite Countertops
- Formal Dining Room
- Wood Flooring
- Den
- Stainless Steel Appliances
About This Home
As of June 2022This Tower Grove East home is full of historic charm. Tall ceilings with an abundance of light throughout. Large living and dining rooms open to an additional family/tv room off the kitchen. There's also a main floor full-bath. Upstairs you'll find 2 more bedrooms, a large full bath and 2 additional rooms (one currently used as a large closet). Outside there's a 2-level deck with ceiling fans, plus a courtyard & 2-car garage. Newer electrical, windows & PVC stack. Dual-Zoned HVAC. Hot Water heater (2021) TPO roof (2015) and garage roof (2015), deck (2015). Priced with room to make a few changes to make this your own! Located just a quick walk to Tower Grove (Farmers Market, Food Truck Friday's) plus neighborhood favorites: Kitchen House Coffee, Crafted, Shaved Duck, Steve's Hot Dogs, Lona's, Little Fox...Come be a part of this growing community!
Last Agent to Sell the Property
Garcia Properties License #2020041827 Listed on: 05/17/2022
Home Details
Home Type
- Single Family
Est. Annual Taxes
- $2,935
Year Built
- Built in 1895
Lot Details
- 3,920 Sq Ft Lot
- Lot Dimensions are 30x1275
- Fenced
- Historic Home
Parking
- 2 Car Detached Garage
- Garage Door Opener
- Off-Street Parking
- Off Alley Parking
Home Design
- Flat Roof Shape
- Brick or Stone Mason
- Stone Siding
Interior Spaces
- 2,112 Sq Ft Home
- 2-Story Property
- Historic or Period Millwork
- Some Wood Windows
- Insulated Windows
- Tilt-In Windows
- Window Treatments
- Pocket Doors
- Formal Dining Room
- Den
- Wood Flooring
- Unfinished Basement
- Walk-Out Basement
Kitchen
- Gas Oven or Range
- Dishwasher
- Stainless Steel Appliances
- Granite Countertops
- Disposal
Bedrooms and Bathrooms
- 2 Bedrooms
- 2 Full Bathrooms
- Dual Vanity Sinks in Primary Bathroom
Laundry
- Dryer
- Washer
Outdoor Features
- Balcony
- Deck
Schools
- Shenandoah Elem. Elementary School
- Long Middle Community Ed. Center
- Roosevelt High School
Utilities
- Forced Air Zoned Heating and Cooling System
- Heating System Uses Gas
- Gas Water Heater
Listing and Financial Details
- Assessor Parcel Number 1434-00-0200-0
Ownership History
Purchase Details
Home Financials for this Owner
Home Financials are based on the most recent Mortgage that was taken out on this home.Purchase Details
Purchase Details
Home Financials for this Owner
Home Financials are based on the most recent Mortgage that was taken out on this home.Purchase Details
Purchase Details
Purchase Details
Home Financials for this Owner
Home Financials are based on the most recent Mortgage that was taken out on this home.Purchase Details
Purchase Details
Purchase Details
Home Financials for this Owner
Home Financials are based on the most recent Mortgage that was taken out on this home.Purchase Details
Home Financials for this Owner
Home Financials are based on the most recent Mortgage that was taken out on this home.Purchase Details
Purchase Details
Similar Homes in Saint Louis, MO
Home Values in the Area
Average Home Value in this Area
Purchase History
| Date | Type | Sale Price | Title Company |
|---|---|---|---|
| Warranty Deed | -- | None Listed On Document | |
| Interfamily Deed Transfer | -- | None Available | |
| Interfamily Deed Transfer | -- | None Available | |
| Special Warranty Deed | -- | Atc | |
| Trustee Deed | $271,260 | None Available | |
| Warranty Deed | -- | -- | |
| Corporate Deed | -- | -- | |
| Trustee Deed | $22,850 | -- | |
| Interfamily Deed Transfer | -- | -- | |
| Quit Claim Deed | -- | -- | |
| Warranty Deed | -- | -- | |
| Sheriffs Deed | -- | -- |
Mortgage History
| Date | Status | Loan Amount | Loan Type |
|---|---|---|---|
| Open | $278,100 | New Conventional | |
| Previous Owner | $155,000 | New Conventional | |
| Previous Owner | $117,500 | New Conventional | |
| Previous Owner | $240,000 | Unknown | |
| Previous Owner | $200,000 | New Conventional | |
| Previous Owner | $15,000 | Credit Line Revolving | |
| Previous Owner | $38,700 | Purchase Money Mortgage | |
| Previous Owner | $22,400 | Purchase Money Mortgage |
Property History
| Date | Event | Price | Change | Sq Ft Price |
|---|---|---|---|---|
| 07/15/2025 07/15/25 | Pending | -- | -- | -- |
| 07/11/2025 07/11/25 | For Sale | $339,000 | +16.9% | $161 / Sq Ft |
| 06/13/2022 06/13/22 | Sold | -- | -- | -- |
| 05/23/2022 05/23/22 | Pending | -- | -- | -- |
| 05/17/2022 05/17/22 | For Sale | $290,000 | -- | $137 / Sq Ft |
Tax History Compared to Growth
Tax History
| Year | Tax Paid | Tax Assessment Tax Assessment Total Assessment is a certain percentage of the fair market value that is determined by local assessors to be the total taxable value of land and additions on the property. | Land | Improvement |
|---|---|---|---|---|
| 2025 | $2,935 | $49,210 | $2,570 | $46,640 |
| 2024 | $2,792 | $34,730 | $2,570 | $32,160 |
| 2023 | $2,792 | $34,730 | $2,570 | $32,160 |
| 2022 | $2,614 | $31,280 | $2,570 | $28,710 |
| 2021 | $2,610 | $31,280 | $2,570 | $28,710 |
| 2020 | $2,544 | $30,720 | $2,570 | $28,150 |
| 2019 | $2,535 | $30,730 | $2,570 | $28,160 |
| 2018 | $2,236 | $26,230 | $2,570 | $23,660 |
| 2017 | $2,198 | $26,220 | $2,570 | $23,660 |
| 2016 | $1,808 | $21,240 | $2,570 | $18,680 |
| 2015 | $1,640 | $21,250 | $2,570 | $18,680 |
| 2014 | $1,592 | $21,250 | $2,570 | $18,680 |
| 2013 | -- | $20,620 | $2,570 | $18,050 |
Agents Affiliated with this Home
-
Katie Taylor

Seller's Agent in 2025
Katie Taylor
RedKey Realty Leaders Circa
(314) 504-4194
2 in this area
62 Total Sales
-
Todd Murray

Seller's Agent in 2022
Todd Murray
Garcia Properties
(314) 409-3320
8 in this area
146 Total Sales
-
Dawn Griffin

Buyer's Agent in 2022
Dawn Griffin
EXP Realty, LLC
(314) 541-3840
23 in this area
520 Total Sales
Map
Source: MARIS MLS
MLS Number: MIS22029764
APN: 1434-00-0200-0
- 2605 S Compton Ave
- 2612 S Compton Ave
- 2607 Michigan Ave
- 3313 Magnolia Ave
- 2320 Louisiana Ave
- 3126 Magnolia Ave
- 2501 Minnesota Ave
- 2614 Minnesota Ave
- 2628 Minnesota Ave
- 3425 Halliday Ave
- 3305 Pestalozzi St
- 2929 Victor St
- 3215 Hawthorne Blvd
- 2811 Pennsylvania Ave
- 2922 S Compton Ave
- 2858 Victor St
- 3532 Victor St
- 3539 Sidney St
- 2812 Nebraska Ave
- 3143 Arsenal St

