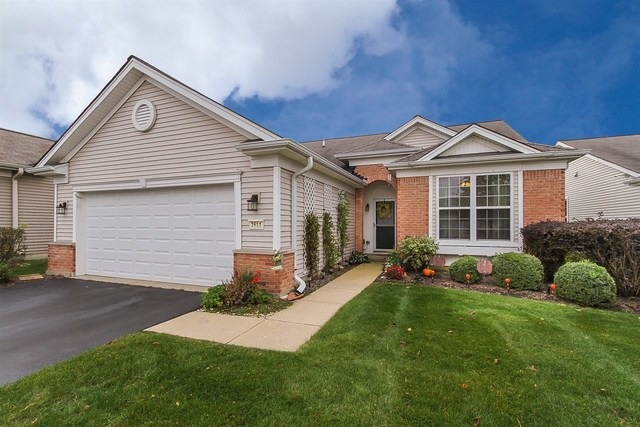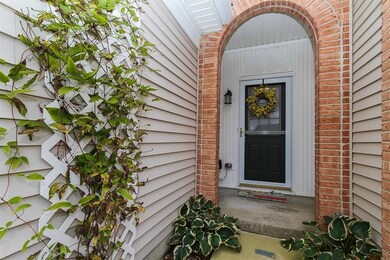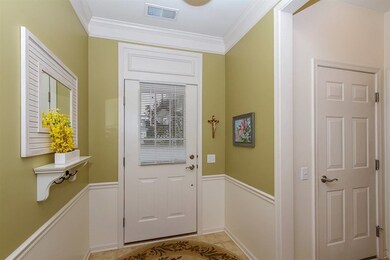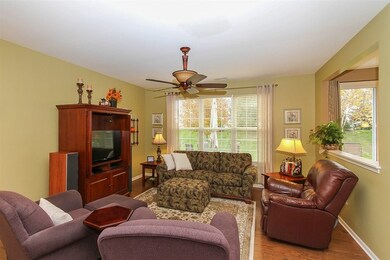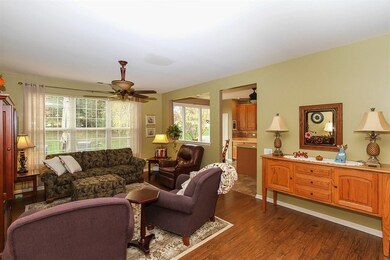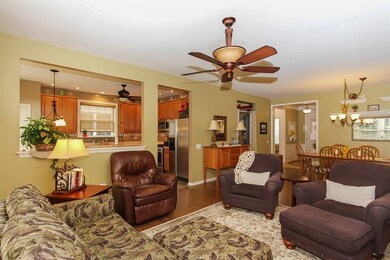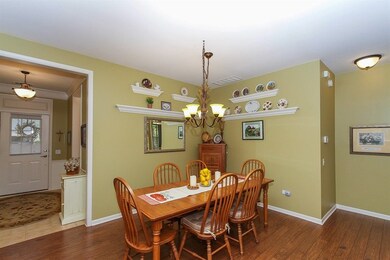
Highlights
- Senior Community
- Property is adjacent to nature preserve
- Great Room
- Landscaped Professionally
- Ranch Style House
- Den
About This Home
As of July 2022Everyone loves the open floor plan of the "Montrose". Squeaky clean with laminate wood floors in Living Room and Dining Room. Custom built in shelving and desk in the Den. The Eat in Kitchen has newer Stainless Appliances, Corian Countertops, Tiled Backsplash, a Center Island and sliders that open to your Patio and green space. No homes to look at when you back to the berm. The Master Bedroom has a bay window and lots of room for storage thanks to California Closets. The EXTENDED GARAGE w/work bench has more cabinets and the ONE OF A KIND Laundry room has a 5x3 opening for your Refrigerator.
Last Agent to Sell the Property
REMAX Legends License #471007698 Listed on: 10/22/2016

Home Details
Home Type
- Single Family
Est. Annual Taxes
- $7,336
Year Built
- 2005
Lot Details
- Property is adjacent to nature preserve
- Landscaped Professionally
HOA Fees
- $203 per month
Parking
- Attached Garage
- Garage Transmitter
- Garage Door Opener
- Driveway
- Parking Included in Price
- Garage Is Owned
Home Design
- Ranch Style House
- Brick Exterior Construction
- Slab Foundation
- Asphalt Shingled Roof
- Vinyl Siding
Interior Spaces
- Entrance Foyer
- Great Room
- Den
- Laminate Flooring
- Storm Screens
Kitchen
- Breakfast Bar
- Walk-In Pantry
- Oven or Range
- Microwave
- Dishwasher
- Kitchen Island
- Disposal
Bedrooms and Bathrooms
- Walk-In Closet
- Primary Bathroom is a Full Bathroom
- Bathroom on Main Level
- Dual Sinks
- Separate Shower
Laundry
- Laundry on main level
- Dryer
- Washer
Outdoor Features
- Patio
Utilities
- Forced Air Heating and Cooling System
- Heating System Uses Gas
Community Details
- Senior Community
Listing and Financial Details
- Senior Tax Exemptions
- Homeowner Tax Exemptions
Ownership History
Purchase Details
Home Financials for this Owner
Home Financials are based on the most recent Mortgage that was taken out on this home.Purchase Details
Home Financials for this Owner
Home Financials are based on the most recent Mortgage that was taken out on this home.Purchase Details
Home Financials for this Owner
Home Financials are based on the most recent Mortgage that was taken out on this home.Purchase Details
Home Financials for this Owner
Home Financials are based on the most recent Mortgage that was taken out on this home.Similar Homes in Elgin, IL
Home Values in the Area
Average Home Value in this Area
Purchase History
| Date | Type | Sale Price | Title Company |
|---|---|---|---|
| Warranty Deed | $337,000 | None Listed On Document | |
| Trustee Deed | $274,000 | Attorney | |
| Warranty Deed | $260,000 | None Available | |
| Warranty Deed | $261,500 | Chicago Title Insurance Comp |
Mortgage History
| Date | Status | Loan Amount | Loan Type |
|---|---|---|---|
| Open | $257,000 | New Conventional | |
| Previous Owner | $22,100 | Credit Line Revolving | |
| Previous Owner | $184,800 | New Conventional | |
| Previous Owner | $191,739 | New Conventional | |
| Previous Owner | $64,214 | Unknown | |
| Previous Owner | $209,196 | Fannie Mae Freddie Mac | |
| Previous Owner | $26,140 | Stand Alone Second |
Property History
| Date | Event | Price | Change | Sq Ft Price |
|---|---|---|---|---|
| 07/18/2022 07/18/22 | Sold | $337,000 | +2.2% | $215 / Sq Ft |
| 06/08/2022 06/08/22 | Pending | -- | -- | -- |
| 06/03/2022 06/03/22 | For Sale | $329,900 | +20.4% | $210 / Sq Ft |
| 02/18/2021 02/18/21 | Sold | $274,000 | -2.1% | $177 / Sq Ft |
| 01/16/2021 01/16/21 | Pending | -- | -- | -- |
| 01/11/2021 01/11/21 | Price Changed | $279,900 | -1.4% | $181 / Sq Ft |
| 12/08/2020 12/08/20 | Price Changed | $284,000 | -1.7% | $184 / Sq Ft |
| 11/23/2020 11/23/20 | Price Changed | $289,000 | -1.7% | $187 / Sq Ft |
| 11/13/2020 11/13/20 | Price Changed | $294,000 | -1.7% | $190 / Sq Ft |
| 10/29/2020 10/29/20 | For Sale | $299,000 | +15.0% | $193 / Sq Ft |
| 01/23/2017 01/23/17 | Sold | $260,000 | -1.9% | $168 / Sq Ft |
| 11/21/2016 11/21/16 | Pending | -- | -- | -- |
| 10/22/2016 10/22/16 | For Sale | $265,000 | -- | $171 / Sq Ft |
Tax History Compared to Growth
Tax History
| Year | Tax Paid | Tax Assessment Tax Assessment Total Assessment is a certain percentage of the fair market value that is determined by local assessors to be the total taxable value of land and additions on the property. | Land | Improvement |
|---|---|---|---|---|
| 2024 | $7,336 | $107,671 | $32,196 | $75,475 |
| 2023 | $6,928 | $97,273 | $29,087 | $68,186 |
| 2022 | $6,737 | $88,696 | $26,522 | $62,174 |
| 2021 | $7,024 | $82,924 | $24,796 | $58,128 |
| 2020 | $6,217 | $79,164 | $23,672 | $55,492 |
| 2019 | $6,016 | $75,409 | $22,549 | $52,860 |
| 2018 | $6,849 | $80,279 | $21,243 | $59,036 |
| 2017 | $6,674 | $75,892 | $20,082 | $55,810 |
| 2016 | $6,336 | $70,408 | $18,631 | $51,777 |
| 2015 | -- | $64,535 | $17,077 | $47,458 |
| 2014 | -- | $63,738 | $16,866 | $46,872 |
| 2013 | -- | $55,676 | $17,311 | $38,365 |
Agents Affiliated with this Home
-

Seller's Agent in 2022
Carrie Ellsworth
Keller Williams Inspire - Geneva
(847) 514-8595
37 Total Sales
-

Buyer's Agent in 2022
Donna Campagna
Baird Warner
(847) 431-9700
26 Total Sales
-
T
Seller's Agent in 2021
Timothy Wittenborn
Fathom Realty IL, LLC
(224) 628-0241
26 Total Sales
-

Seller's Agent in 2017
Mary McFarland
REMAX Legends
(630) 632-7753
56 Total Sales
-

Buyer's Agent in 2017
Michelle Berquist
HomeSmart Connect LLC
(815) 354-6209
12 Total Sales
Map
Source: Midwest Real Estate Data (MRED)
MLS Number: MRD09374660
APN: 06-29-280-005
- 1077 Crane Point
- 2472 Vista Trail
- 2771 Cascade Falls Cir
- 2832 Stoney Creek Dr
- 2909 Kelly Dr
- 2907 Kelly Dr
- 2370 Nantucket Ln
- 2366 Nantucket Ln
- 931 Mesa Dr Unit 501A
- 585 Waterford Rd
- 568 Waterford Rd
- 572 Waterford Rd
- 2020 Medinah Cir
- 591 Waterford Rd Unit 269
- 2896 Killarny Dr
- 604 Erin Dr
- 2895 Killarny Dr
- 2898 Killarny Dr
- 2893 Killarny Dr
- 3100 Holden St
