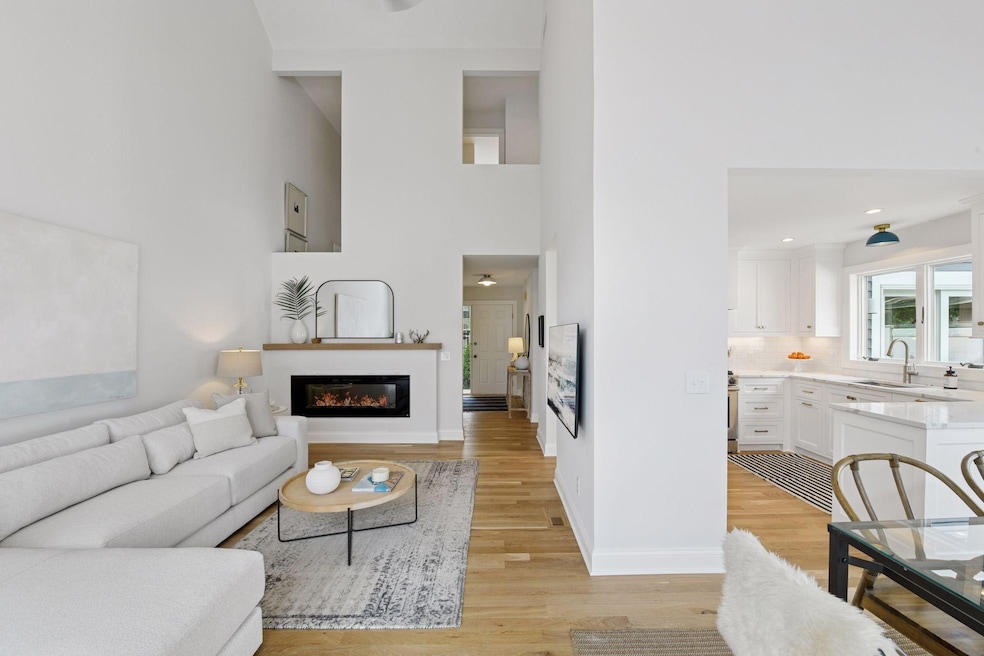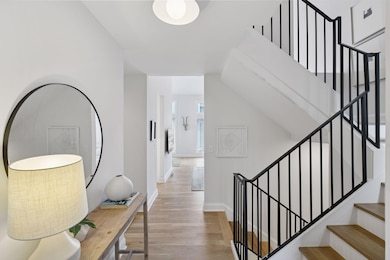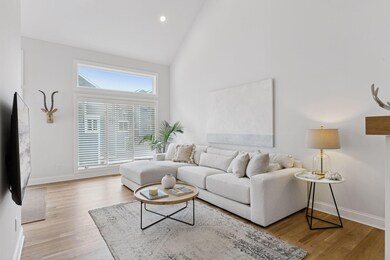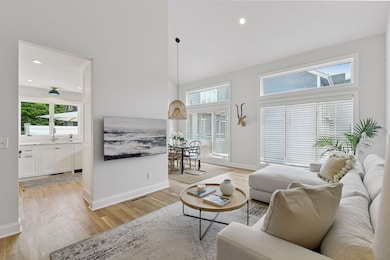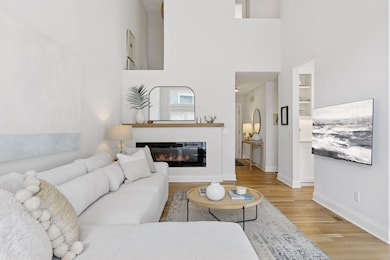
2611 W 42nd St Minneapolis, MN 55410
Linden Hills NeighborhoodHighlights
- Main Floor Primary Bedroom
- The kitchen features windows
- Walk-In Closet
- Lake Harriet Upper School Rated A-
- 2 Car Attached Garage
- Patio
About This Home
As of July 2025OFFER RECEIVED.HIGHEST AND BEST DUE MONDAY, 7/7 BY 1PM. renovated corner townhome in sought after Linden Hills. This SE facing unit is a showstopper w/ new white oak hardwood floors, 2 story open staircase and a whole wall of south facing windows. Modern meets classic styling within this open floorplan. The vaulted living room features a new fireplace w/ custom white oak mantel. The renovated kitchen features custom inset cabinetry, Pro Dacor range and Vent a Hood and quartz counters. The adjoining dining room has direct access to a rare private and fenced patio. The main floor bedroom/den features additional access to the patio. Lovely renovated main floor full bath. The open staircase w/ custom railing leads you to the upper level which features a spacious bedroom with walk in closet, 3rd bedroom and a beautiful bathroom w/ custom tiled shower and a double vanity w/ custom cabinets and quartz counters. The lower level features a spacious mudroom/laundry area and a hard to find additional flex space: perfect for storage or an exercise space. 2 car attached garage. This is a very well run association and this particular unit is one of the only units with a private patio. Only 1 block to all Linden Hills village has to offer: restaurants, shops and just a few blocks to Lake Harriet. Stacy Sullivan: owner/agent. Note: 3rd bedroom does not have a permanent closet.
Townhouse Details
Home Type
- Townhome
Est. Annual Taxes
- $6,526
Year Built
- Built in 1983
Lot Details
- 1,742 Sq Ft Lot
- Lot Dimensions are 38x40
- Vinyl Fence
HOA Fees
- $715 Monthly HOA Fees
Parking
- 2 Car Attached Garage
Home Design
- Flex
Interior Spaces
- 2-Story Property
- Electric Fireplace
- Family Room with Fireplace
- Living Room
Kitchen
- Range
- Microwave
- Dishwasher
- Disposal
- The kitchen features windows
Bedrooms and Bathrooms
- 3 Bedrooms
- Primary Bedroom on Main
- Walk-In Closet
Laundry
- Dryer
- Washer
Finished Basement
- Partial Basement
- Natural lighting in basement
Additional Features
- Patio
- Forced Air Heating and Cooling System
Community Details
- Association fees include maintenance structure, hazard insurance, lawn care, ground maintenance, professional mgmt, trash, snow removal
- Cities Management Association, Phone Number (612) 381-8600
Listing and Financial Details
- Assessor Parcel Number 0802824420153
Ownership History
Purchase Details
Home Financials for this Owner
Home Financials are based on the most recent Mortgage that was taken out on this home.Similar Homes in Minneapolis, MN
Home Values in the Area
Average Home Value in this Area
Purchase History
| Date | Type | Sale Price | Title Company |
|---|---|---|---|
| Warranty Deed | $425,000 | First American Title |
Property History
| Date | Event | Price | Change | Sq Ft Price |
|---|---|---|---|---|
| 07/18/2025 07/18/25 | Sold | $803,500 | 0.0% | $434 / Sq Ft |
| 07/10/2025 07/10/25 | Pending | -- | -- | -- |
| 07/08/2025 07/08/25 | Off Market | $803,500 | -- | -- |
| 07/03/2025 07/03/25 | For Sale | $649,900 | +52.9% | $351 / Sq Ft |
| 03/11/2025 03/11/25 | Sold | $425,000 | -1.2% | $304 / Sq Ft |
| 03/11/2025 03/11/25 | Pending | -- | -- | -- |
| 03/11/2025 03/11/25 | For Sale | $430,000 | -- | $308 / Sq Ft |
Tax History Compared to Growth
Tax History
| Year | Tax Paid | Tax Assessment Tax Assessment Total Assessment is a certain percentage of the fair market value that is determined by local assessors to be the total taxable value of land and additions on the property. | Land | Improvement |
|---|---|---|---|---|
| 2023 | $5,875 | $451,000 | $172,000 | $279,000 |
| 2022 | $5,875 | $475,000 | $172,000 | $303,000 |
| 2021 | $5,031 | $424,000 | $114,000 | $310,000 |
| 2020 | $5,449 | $378,500 | $18,900 | $359,600 |
| 2019 | $5,057 | $378,500 | $18,900 | $359,600 |
| 2018 | $4,788 | $344,000 | $18,900 | $325,100 |
| 2017 | $4,950 | $321,500 | $18,900 | $302,600 |
| 2016 | $4,806 | $304,000 | $18,900 | $285,100 |
| 2015 | $4,364 | $266,500 | $18,900 | $247,600 |
| 2014 | -- | $266,500 | $18,900 | $247,600 |
Agents Affiliated with this Home
-
Stacy Sullivan

Seller's Agent in 2025
Stacy Sullivan
Edina Realty, Inc.
(612) 282-0810
13 in this area
179 Total Sales
-
Jude Dugan Olson
J
Seller's Agent in 2025
Jude Dugan Olson
Edina Realty, Inc.
(952) 240-4890
2 in this area
63 Total Sales
-
Keenan Olson

Seller Co-Listing Agent in 2025
Keenan Olson
Edina Realty, Inc.
(952) 240-4903
1 in this area
63 Total Sales
-
David Brandner

Buyer's Agent in 2025
David Brandner
Coldwell Banker Burnet
(651) 529-0337
3 in this area
180 Total Sales
-
Damien Troupe

Buyer Co-Listing Agent in 2025
Damien Troupe
Coldwell Banker Burnet
(612) 819-4284
1 in this area
206 Total Sales
Map
Source: NorthstarMLS
MLS Number: 6746927
APN: 08-028-24-42-0153
- 4202 Upton Ave S
- 2815 W 42nd St
- 4200 Upton Ave S
- 4147 Vincent Ave S
- 4102 Linden Hills Blvd
- 4136 Queen Ave S Unit 108
- 4120 Washburn Ave S
- 2700 W 44th St Unit 116
- 2800 W 44th St Unit 401
- 4001 Sheridan Ave S
- 2815 W 44th St Unit 15
- 2815 W 44th St Unit 8
- 2815 W 44th St Unit 6
- 2815 W 44th St Unit 5
- 2815 W 44th St Unit 1
- 4430 W Lake Harriet Pkwy Unit 202
- 4430 W Lake Harriet Pkwy Unit 304
- 3916 Thomas Ave S
- 4440 Xerxes Ave S
- 4043 Abbott Ave S
