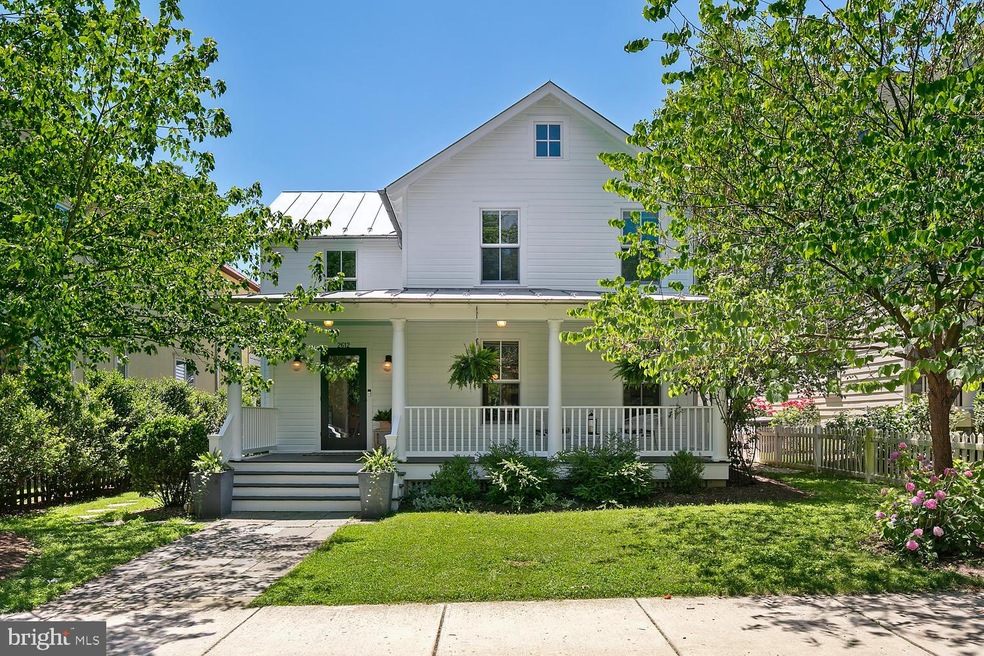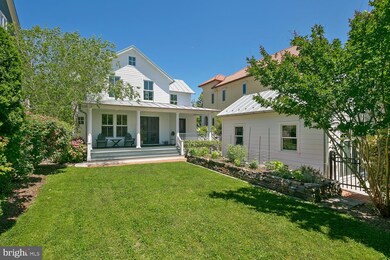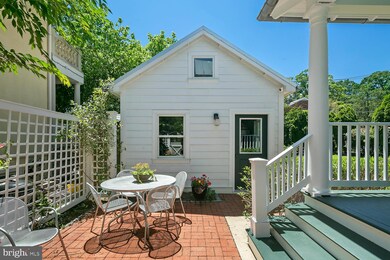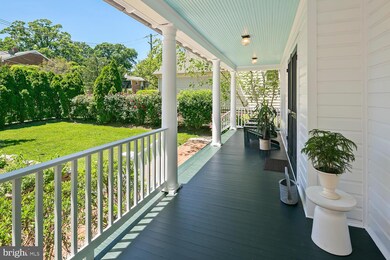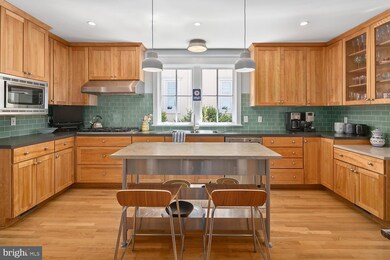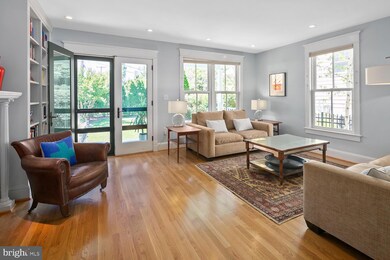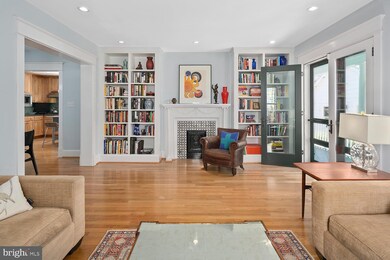
2612 12th St N Arlington, VA 22201
Clarendon/Courthouse NeighborhoodHighlights
- Colonial Architecture
- No HOA
- Central Air
- Dorothy Hamm Middle School Rated A
- 1 Car Detached Garage
- 2-minute walk to Rocky Run Park
About This Home
As of November 2023OFFERS DUE: Thursday 6/13 at 12:00PM. Swoon worthy modern farmhouse. Award-winner of Arlington's Preservation Design Award and recipient of Washingtonian Magazine s AIA Residential Design Award. Classic front and rear porches, industrial standing-seam metal roof and floor-to-ceiling windows. Gorgeous hardwood floors and an abundance of natural light throughout. Beautifully appointed gourmet kitchen with custom cabinetry, stainless steel appliances, breakfast island, six burner gas range and dual wall ovens. Handy powder room just down the hall. Celebrate life s moments in the central dining room. Spacious living room with built-in shelving and decorative fireplace. Three bedrooms and two baths up; the 1st floor den doubles as a bedroom for in laws or guests. Enchanted gardens with mature hydrangeas surround the home. Exercise your green thumb in the raised veggie garden bed. Plenty of outdoor space in which to entertain and enjoy. Detached garage with storage wall. Resting in a quiet residential enclave just a few blocks from the commercial hub of Clarendon, this home offers exceptional convenience while maintaining a sense of calm and community spirit. 3 blocks to Clarendon Metro Station, convenient to Route 50, 66 and downtown DC. Tons of retail and dining options nearby - Silver Diner, Ambar, Cava Mezze, Starbucks, Trader Joes, Whole foods all a stones throw. 2 blocks to Rocky Run Park (renovated for $3M in 2014) offering two acres of fun for little and big people alike. A farmers market at Clarendon's Central Park is held Wednesday afternoons from spring through mid-December.
Home Details
Home Type
- Single Family
Est. Annual Taxes
- $11,612
Year Built
- Built in 1910
Lot Details
- 6,004 Sq Ft Lot
- Property is zoned R-5
Parking
- 1 Car Detached Garage
Home Design
- Colonial Architecture
Interior Spaces
- 2,204 Sq Ft Home
- Property has 2 Levels
- Unfinished Basement
Bedrooms and Bathrooms
Utilities
- Central Air
- Heating Available
Community Details
- No Home Owners Association
Listing and Financial Details
- Tax Lot 181
- Assessor Parcel Number 18-019-010
Ownership History
Purchase Details
Home Financials for this Owner
Home Financials are based on the most recent Mortgage that was taken out on this home.Purchase Details
Home Financials for this Owner
Home Financials are based on the most recent Mortgage that was taken out on this home.Purchase Details
Home Financials for this Owner
Home Financials are based on the most recent Mortgage that was taken out on this home.Purchase Details
Home Financials for this Owner
Home Financials are based on the most recent Mortgage that was taken out on this home.Similar Homes in Arlington, VA
Home Values in the Area
Average Home Value in this Area
Purchase History
| Date | Type | Sale Price | Title Company |
|---|---|---|---|
| Deed | $1,850,000 | Westcor Land Title | |
| Deed | $1,483,000 | Westcor Land Title | |
| Deed | $787,500 | -- | |
| Deed | $245,000 | -- |
Mortgage History
| Date | Status | Loan Amount | Loan Type |
|---|---|---|---|
| Open | $850,000 | New Conventional | |
| Previous Owner | $582,000 | New Conventional | |
| Previous Owner | $100,000 | Credit Line Revolving | |
| Previous Owner | $574,000 | New Conventional | |
| Previous Owner | $630,000 | New Conventional | |
| Previous Owner | $220,500 | No Value Available |
Property History
| Date | Event | Price | Change | Sq Ft Price |
|---|---|---|---|---|
| 11/27/2023 11/27/23 | Sold | $1,850,000 | +24.7% | $828 / Sq Ft |
| 11/01/2023 11/01/23 | Pending | -- | -- | -- |
| 07/15/2019 07/15/19 | Sold | $1,483,000 | +8.3% | $673 / Sq Ft |
| 06/13/2019 06/13/19 | Pending | -- | -- | -- |
| 06/07/2019 06/07/19 | For Sale | $1,369,000 | -- | $621 / Sq Ft |
Tax History Compared to Growth
Tax History
| Year | Tax Paid | Tax Assessment Tax Assessment Total Assessment is a certain percentage of the fair market value that is determined by local assessors to be the total taxable value of land and additions on the property. | Land | Improvement |
|---|---|---|---|---|
| 2024 | $14,962 | $1,448,400 | $896,100 | $552,300 |
| 2023 | $14,329 | $1,391,200 | $876,100 | $515,100 |
| 2022 | $13,886 | $1,348,200 | $836,100 | $512,100 |
| 2021 | $13,302 | $1,291,500 | $816,000 | $475,500 |
| 2020 | $12,477 | $1,216,100 | $749,700 | $466,400 |
| 2019 | $11,412 | $1,112,300 | $714,000 | $398,300 |
| 2018 | $11,612 | $1,154,300 | $688,500 | $465,800 |
| 2017 | $11,443 | $1,137,500 | $663,000 | $474,500 |
| 2016 | $10,266 | $1,035,900 | $591,600 | $444,300 |
| 2015 | $10,064 | $1,010,400 | $566,100 | $444,300 |
| 2014 | $9,708 | $974,700 | $530,400 | $444,300 |
Agents Affiliated with this Home
-
Harrison Beacher

Seller's Agent in 2023
Harrison Beacher
Keller Williams Capital Properties
(202) 843-8000
2 in this area
327 Total Sales
-
Antoine Woods

Seller Co-Listing Agent in 2023
Antoine Woods
Keller Williams Capital Properties
(831) 277-8297
1 in this area
23 Total Sales
-
Natalie Vaughan

Buyer's Agent in 2023
Natalie Vaughan
Compass
(571) 232-2934
3 in this area
84 Total Sales
-
James Grant

Seller's Agent in 2019
James Grant
Compass
(202) 577-8428
86 Total Sales
Map
Source: Bright MLS
MLS Number: VAAR149890
APN: 18-019-010
- 2534 Fairfax Dr Unit 5BII
- 1036 N Daniel St
- 1004 N Daniel St
- 933 N Daniel St
- 1201 N Garfield St Unit 604
- 1201 N Garfield St Unit 106
- 1205 N Garfield St Unit 609
- 1276 N Wayne St Unit 300
- 1276 N Wayne St Unit 408
- 1276 N Wayne St Unit 800
- 1276 N Wayne St Unit 320
- 1276 N Wayne St Unit 1030
- 1276 N Wayne St Unit 1219
- 1021 N Garfield St Unit 328
- 1021 N Garfield St Unit B37
- 1021 N Garfield St Unit B39
- 1021 N Garfield St Unit 831
- 2400 Clarendon Blvd Unit 1015
- 2400 Clarendon Blvd Unit 406
- 2400 Clarendon Blvd Unit 809
